Trojan House: A Cantilevered Oasis Made of Wood
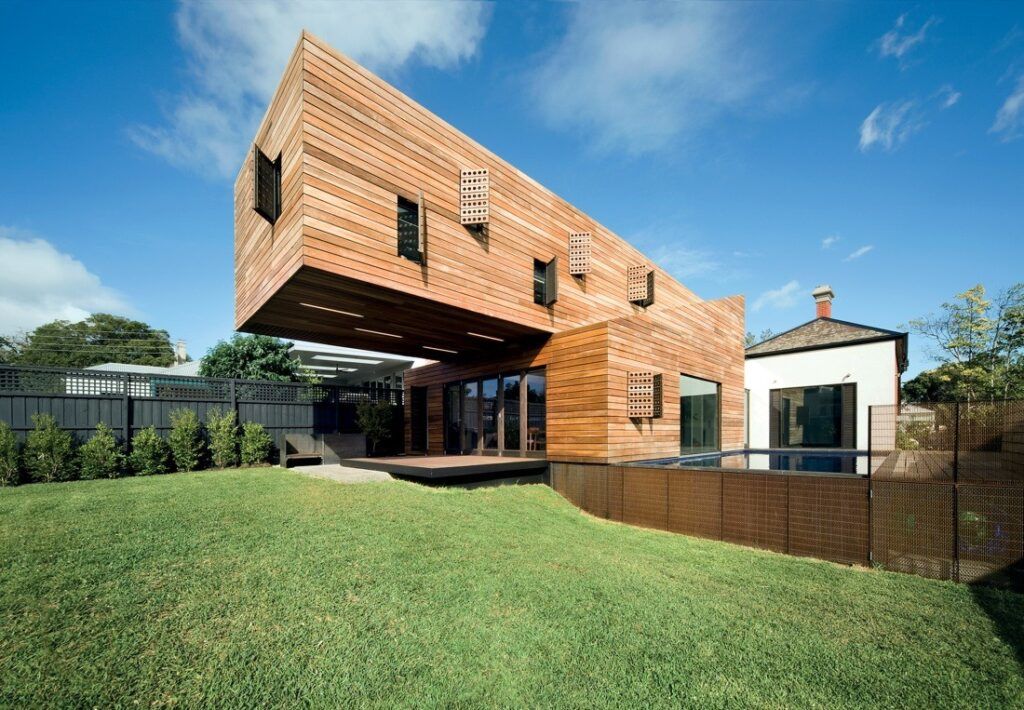
This is one of those designs that most of us never see – the incredible cantilevered portion of the wood-facade structure by Jackson-Clements-Burrows juts out over the private back yard, while the front of the house is relatively nondescript. Who gets the best seat in the house? The kids’ rooms are in the thrust portion of this sustainable hovering residential addition.
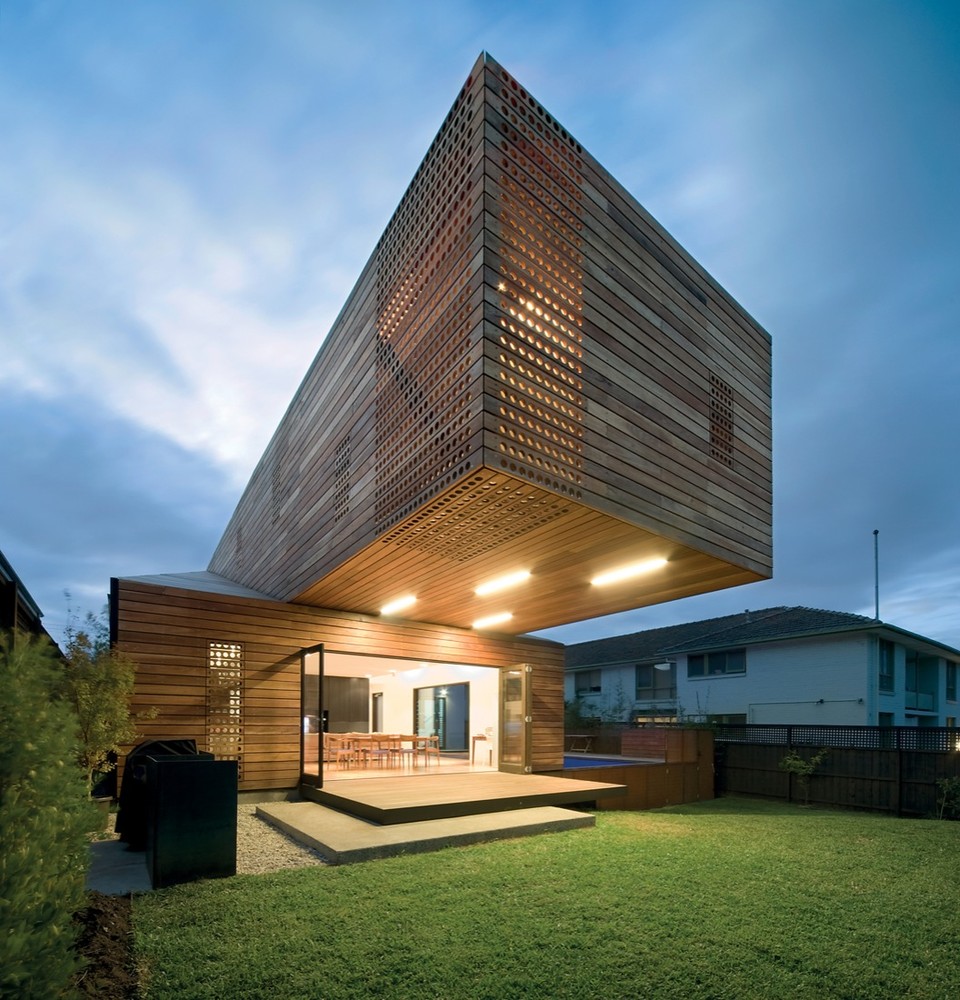
Though it has little or no resemblance to the wooden exterior, punctuated by patterns in the wood, it is nonetheless impressive in entirely different ways. The visual language of the interior spaces is mostly modern with little emphasis on pattern and grand gestures – in short: it is a contemporary livable space.
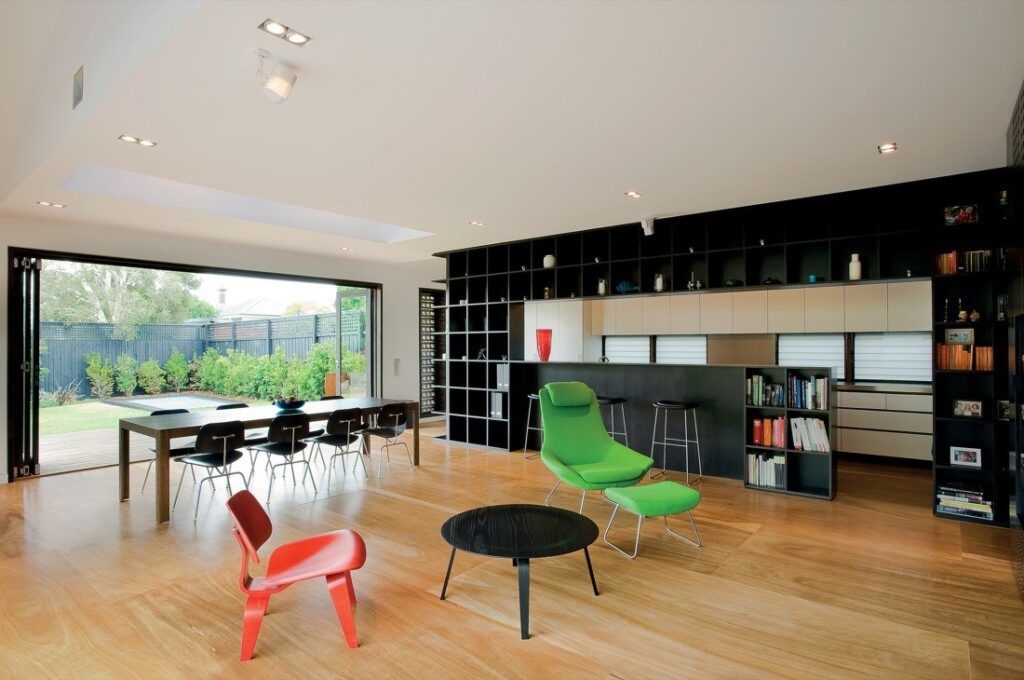
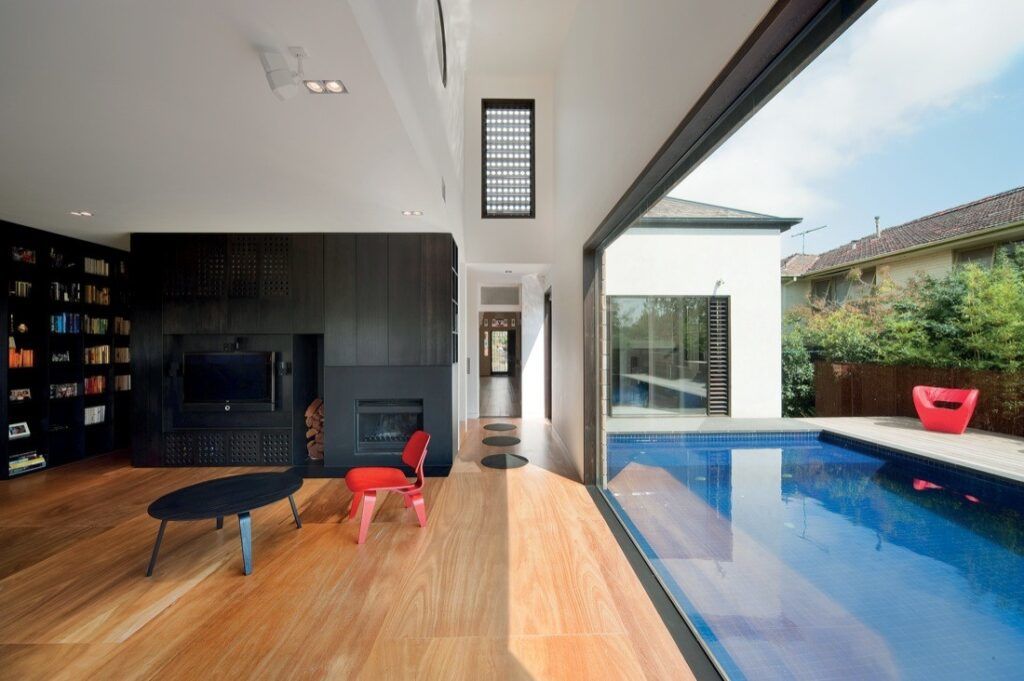
Don’t be fooled, however: this is not just a stylistic statement on the exterior – the rain-screen and shade-providing facade is part of a series of green strategies carried into the building interior including a thermal chimney and hallways that function as breezeways for passive cooling, heating and natural ventilation.
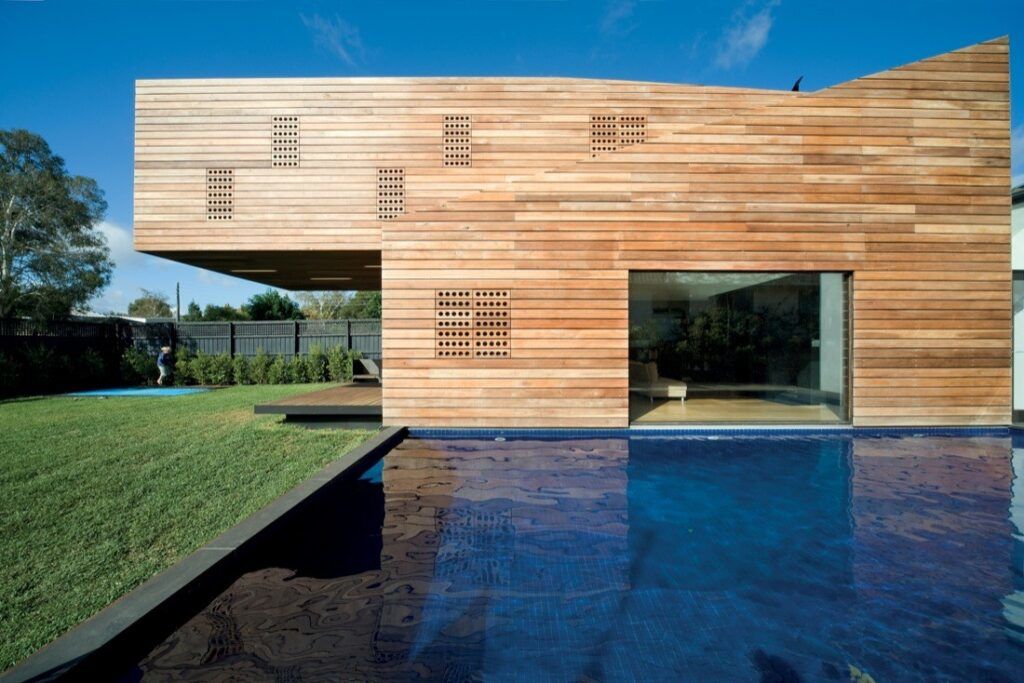
More from the architects
“This alterations and additions project addresses a briefing requirement of providing space for a young growing family with 3 children under the age of 10. The initial idea was to challenge the conventional ‘box on the back’ type addition with a sculptural form born of site restraints; such as the ResCode setbacks along the south boundary; the ideal internal programmatic arrangement, the desire to maintain as much back yard as possible and inspired by the rooftop topography of hips and valleys of the existing Edwardian house. Three kids bedrooms and a bathroom were placed cantilevering above the garden, above a large living space below. This programme was then wrapped in a seamless timber skin, covering roof, windows and walls.”
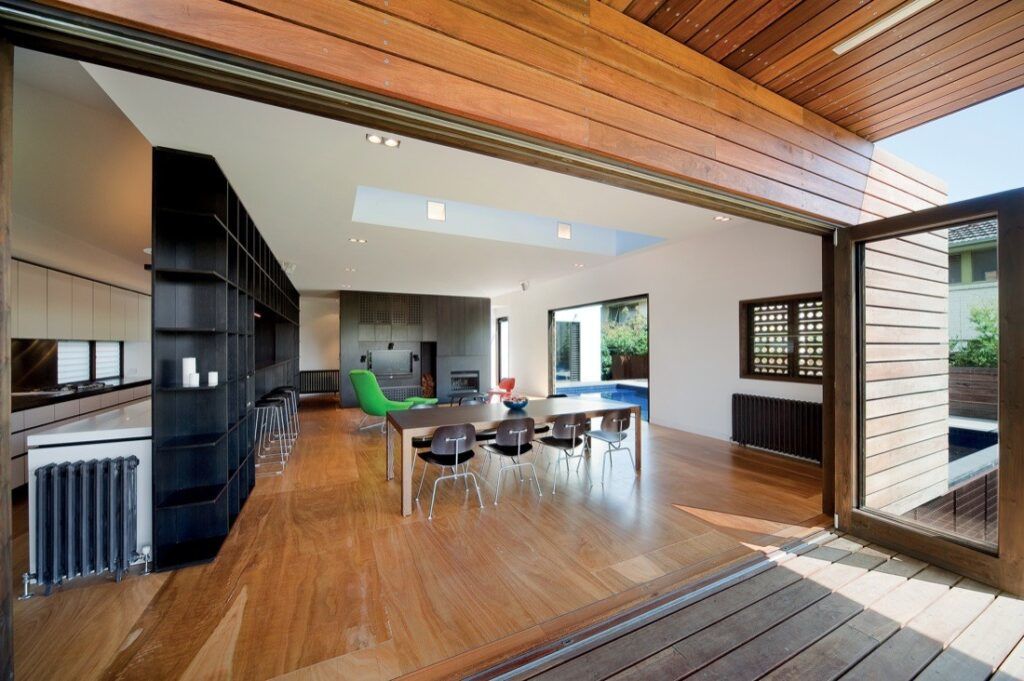
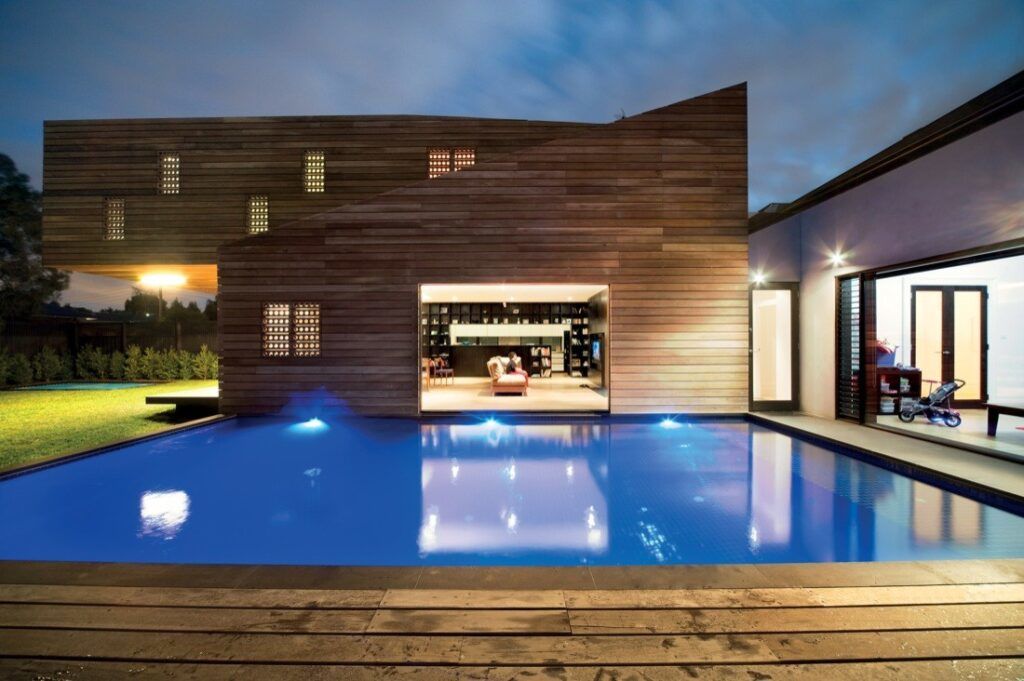
“This idea of skin is carried through to the detailing of operable timber shutters that are scattered across the façade where openings are required. The notion of the Trojan house is reflected in the idea of an enveloping skin, a built form which contains the unexpected; where windows are disguised with shutters, and where the internal program is unknown. Internally this program is extrapolated to fit the container with kids bedrooms and a bathroom upstairs and living spaces downstairs. Again an unexpected gesture, when children are not isolated in bedrooms but made to feel part of the greater internal space.”




