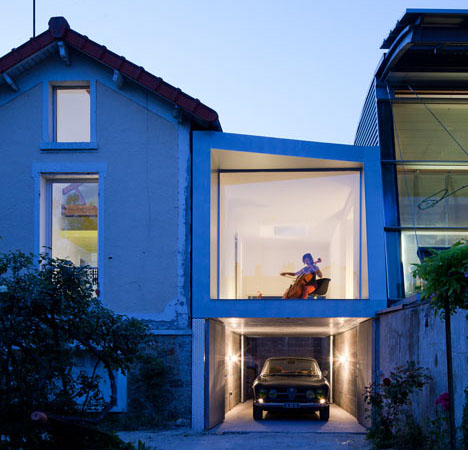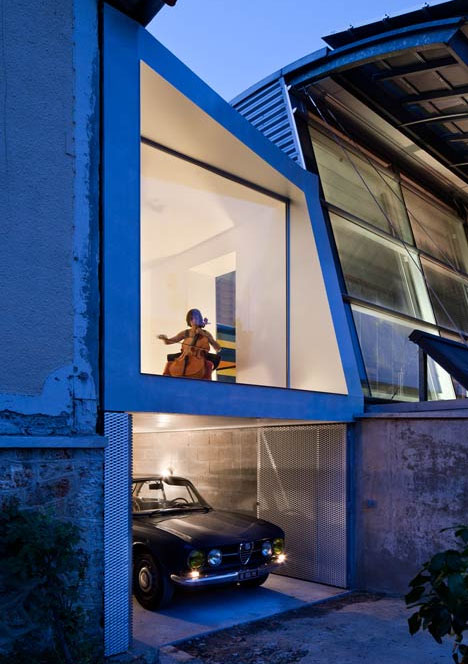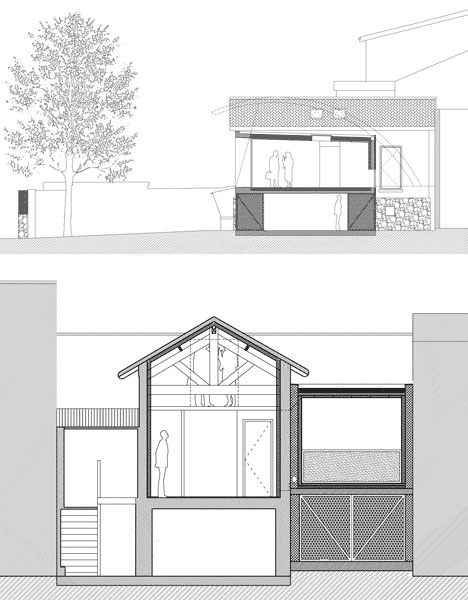Dynamic Duet: Modern Paris Music Room & Garage Addition

Some call it cramped, others cozy, but there is a definite mystique to places like Paris that allow neighbors to build wall-to-wall, filling in voids, nooks and crannies in creative and unusual ways. A car garage and practice space on top of one another take things to a new level entirely.
Cut Architectures did an applause-worthy job of making space for the resident cellist, a semi-enclosed street-level parking space … all while mediating between two drastically different dwellings on either side of the expansion.
Below, a pair of perforated aluminum side-swing doors rotate open for cars (to a space with stacked concrete blocks on either side) – rear gates also fold open to reveal a small enclosed exterior garden to the rear of the property.




