Curving Courtyard Floor “Makes Waves” in This Traditional Beijing Home
Beijing’s “hutong” streets, which are characterized by their narrow thoroughfares and single-story courtyard homes, make up some of its most traditional areas. The city was once full of them, but in recent years, many have been demolished to make way for more contemporary housing. In an effort to preserve the few remaining hutongs, local architects have been working on ways to bring them into the 21st century without having to compromise their historic charm.
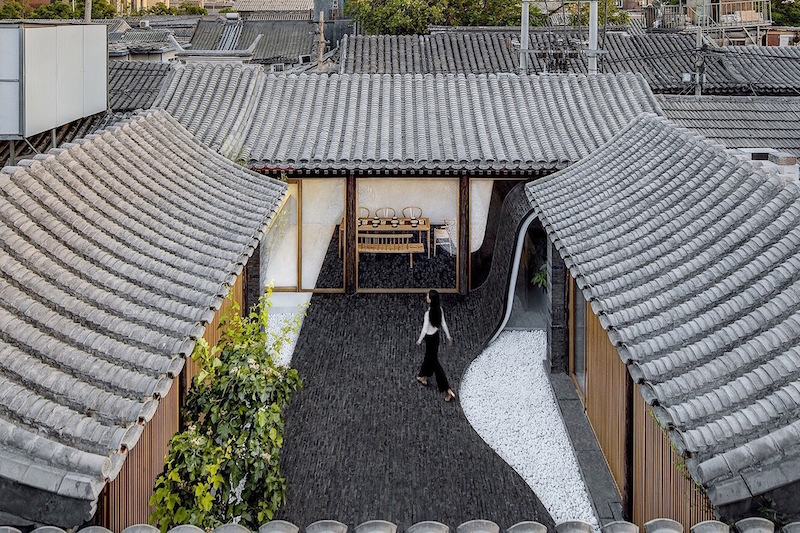
Sometimes, this means inserting small modern features into the courtyards themselves. These additions simply “plug in” to the homes and don’t require any extensive renovations to be made to the structures around them. For example, People’s Architecture Office (also known as PAO) created a small pop-up home that could be built in a day using nothing but a hex key, and B.L.U.E. conceived of a tiny transforming house that fits perfectly into a hutong’s narrow alleyways. Now, a gorgeous new project by Arch Studio is showing everyone just how much can be done when these historic structures are given the love and attention they deserve. Their “Twisting Courtyard” blends the home’s traditional features with modern elements and makes it look like a brand new development.
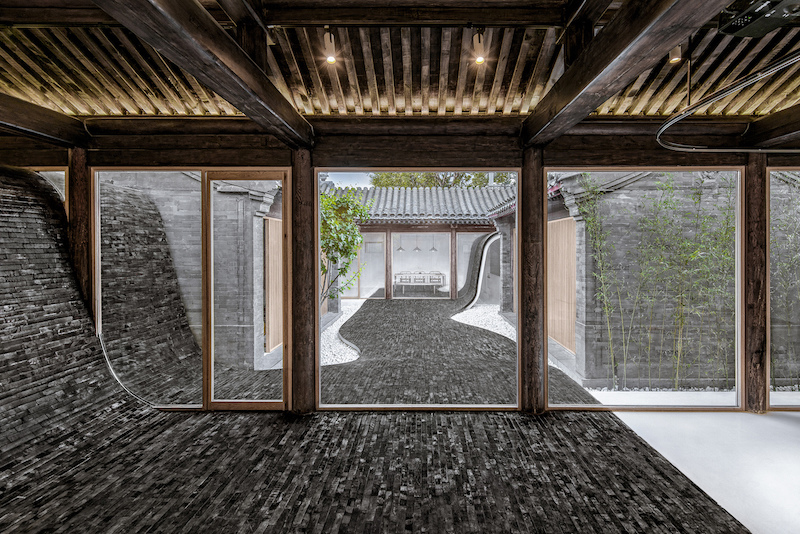
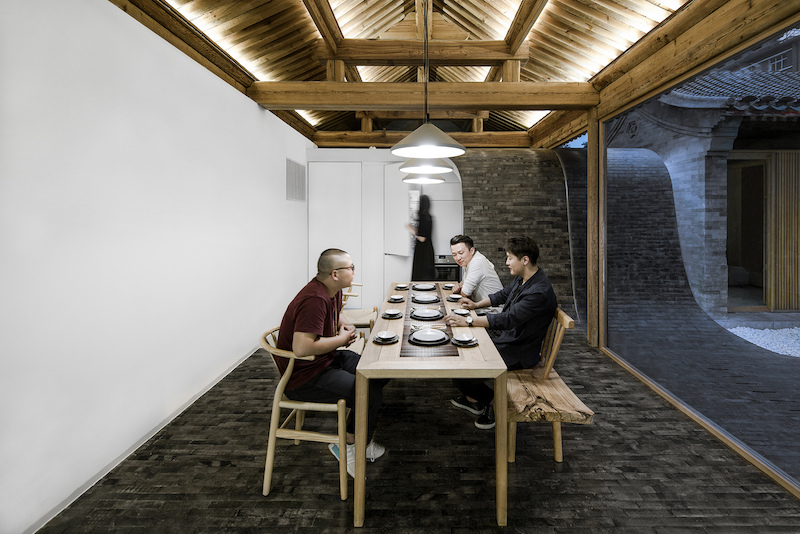
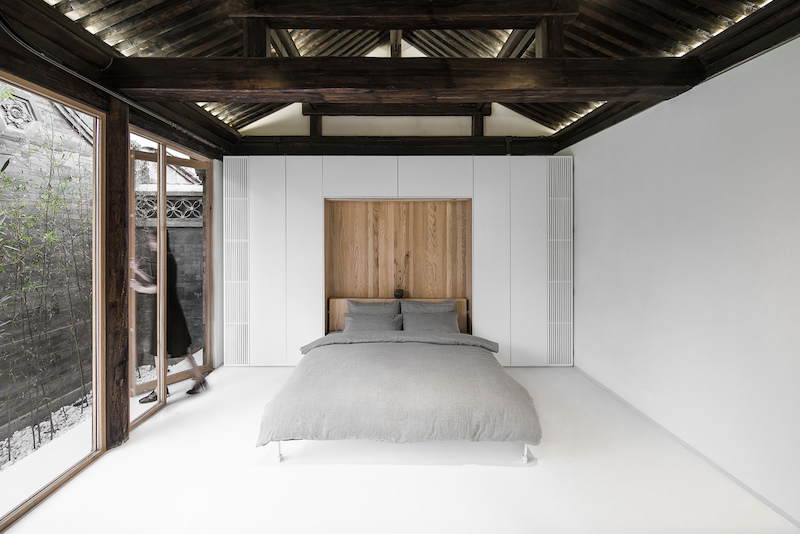
Twisting Courtyard is a traditional “Siheyuan” residence located in the city’s Dashilan district, just south of Tiananmen Square. Before being renovated, the home only had one entryway and was in desperate need of running water and a proper sewage system. Arch Studio gave the structure a much-needed update, inserting some beautiful features into its interiors like floor-to-ceiling glass walls and contemporary versions of traditional Chinese screens. Nonetheless, the house’s defining feature is undoubtedly its curving outer pathway, which flows through the center of the courtyard and rises to become a tall arch at one end. Part of the walkway even passes through the home’s glass walls, allowing it interact with the inside areas almost as much as it does with the outside ones.
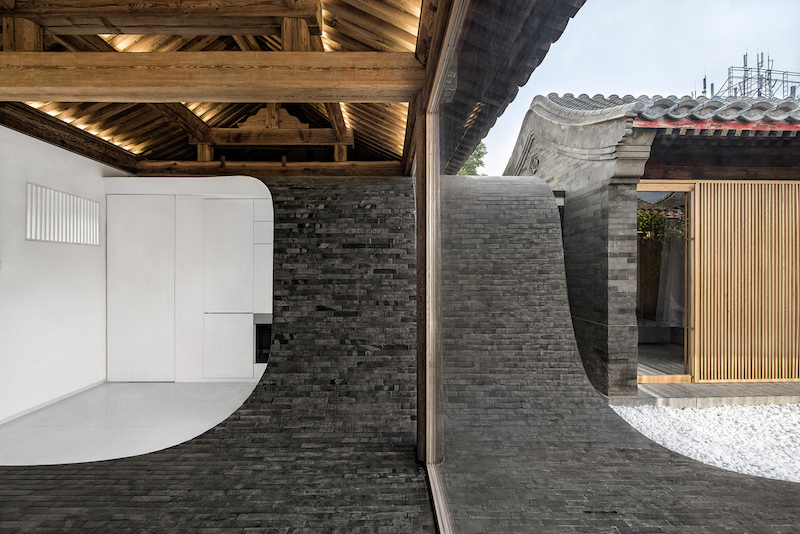
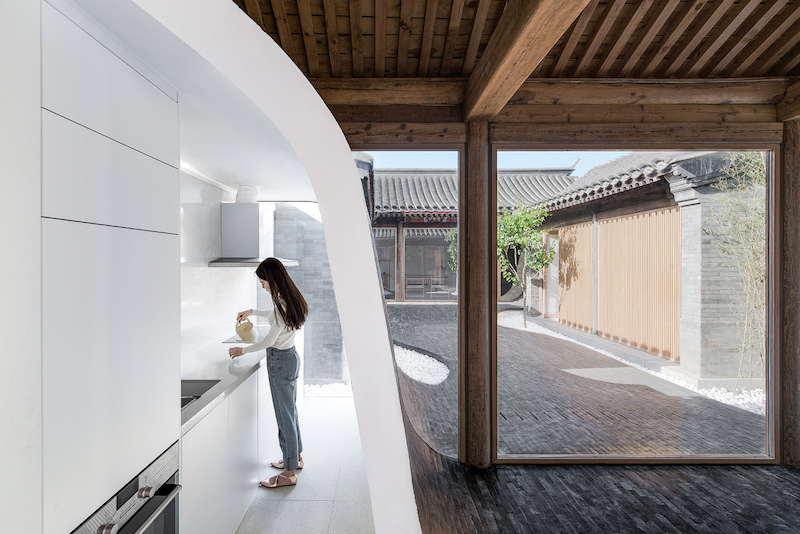
“The design aims at getting rid of the solemn and stereotyped impression given by Siheyuan, and creating an open and active living atmosphere,” explain the architects. “Based on the existing layout of the courtyard, the undulated floor is used to connect indoor and outdoor spaces of different heights. And it is extended to the inside of the house, twisting into walls and roof, thus creating a dynamic connection between inside and outside space.”
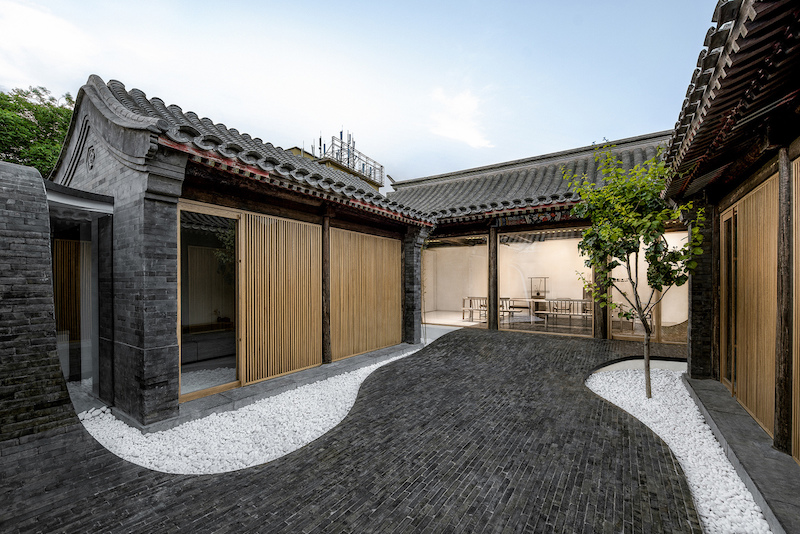
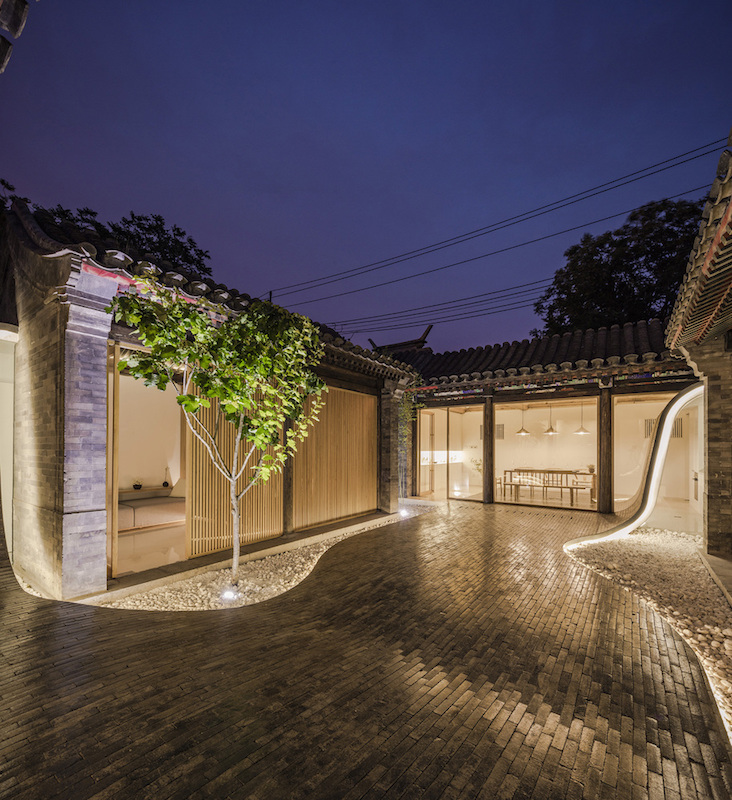
This wavy ribbon of brick gives the entire hutong a sense of motion, resembling a frozen waterfall flowing into a river. Its curvaceousness contrasts with the rigid lines that have come to define Siheyuan houses, and where it rises to meet the ceiling, it disguises some of Arch Studio’s modern additions to preserve the courtyard’s classic feel.
The firm notes, “What’s hidden within the curved wall is necessary auxiliary spaces such as kitchen, toilet and warehouse; while reception and dining spaces are shown outside the curved wall and connect to the courtyard as a whole. Both indoor and outdoor floors are paved with gray brick. A hawthorn tree in the courtyard is kept and being part of the twisting landscape.”
Each of the facades facing the courtyard contains an isolated living area, all of which can be rented out for events like meetings, family gatherings, and parties. The courtyard itself is open to the general public.




