Cliff House with Curving Roof
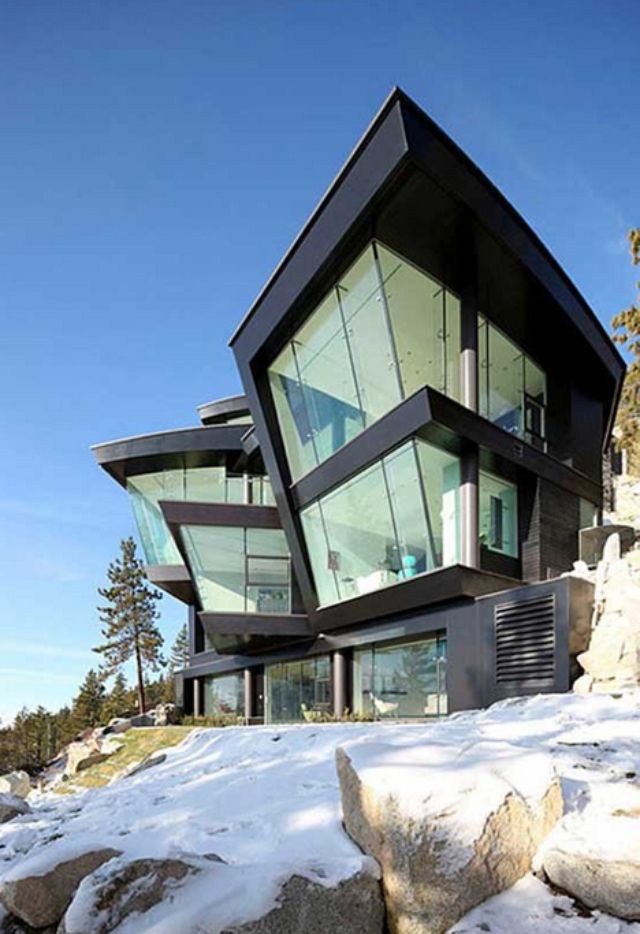
Its exterior shape is more than just an affection, though at first glance it almost looks to have been formed by natural elements – waterfront wind and waves.
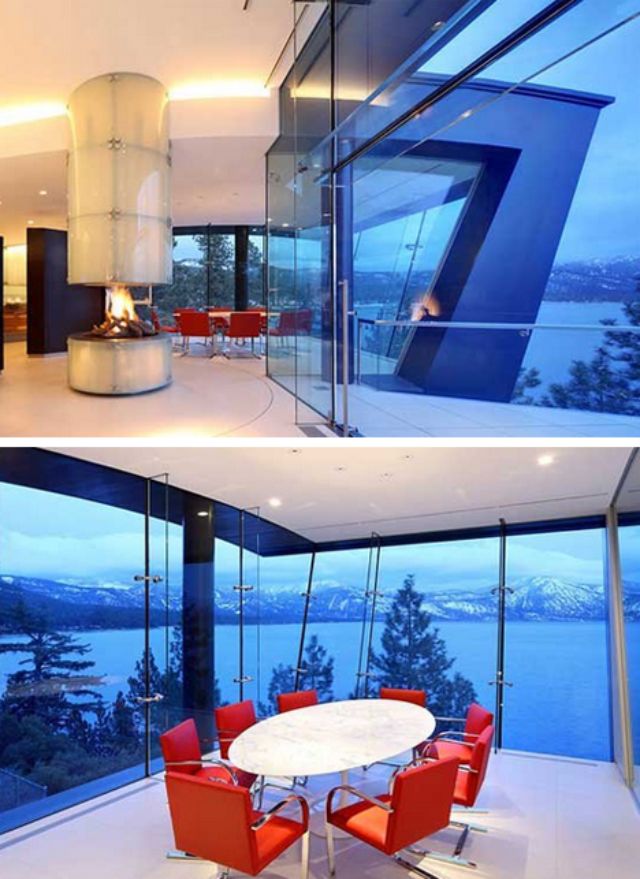
However, these contortions translate into a series of spaces where convex and concave moments of glass inform remarkable views back out of this Lake Tahoe retreat by Mark Dziewulski Architect.
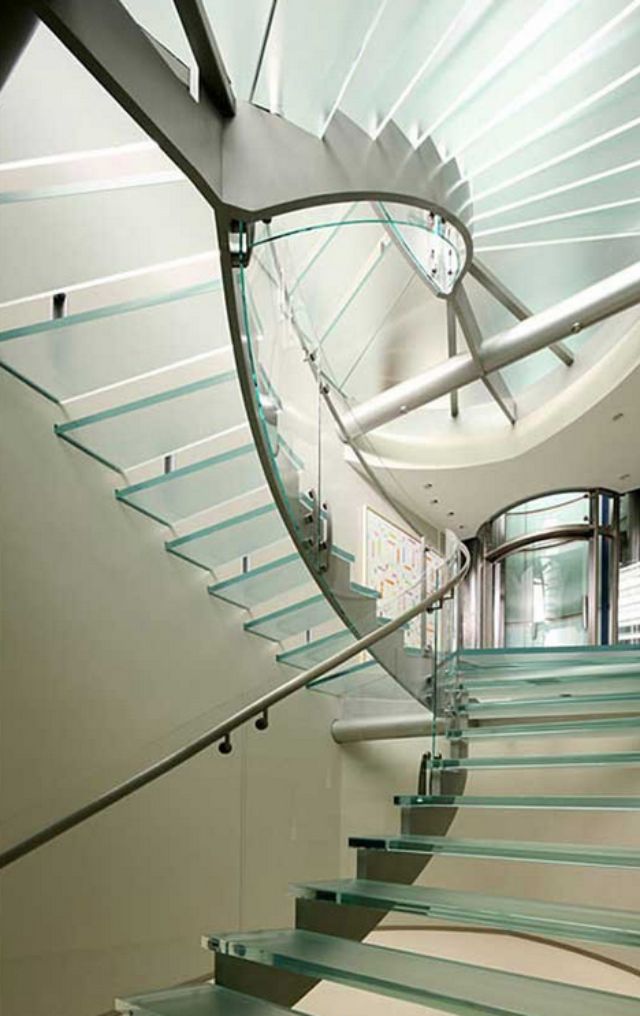
A stunning tapered oval glass staircase wraps up a central tower, dynamically depositing residence on different floors facing different ways back out onto the natural landscape.
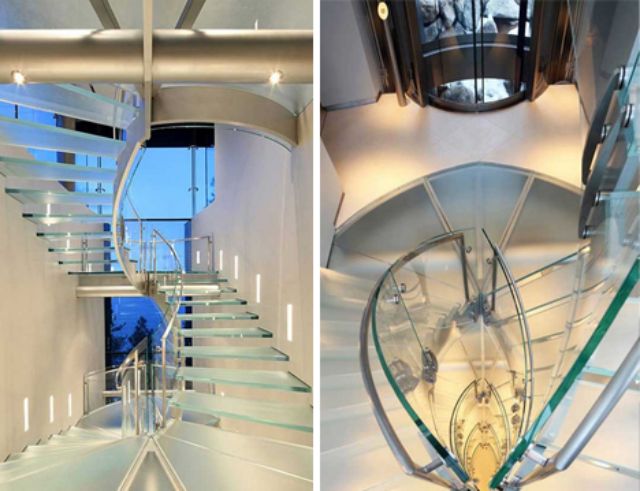
Strategic overhangs in individual spaces provide daunting experiences in places like the bedroom, but a corresponding feeling of connection with the outdoors (as well as shade from the high and hot summer sun).
“The dramatically steep site, 150 ft. above the edge of Lake Tahoe, overlooks sweeping panoramic views of the entire lake and mountains beyond. Five cantilevered levels, following the slope, express the different uses and their varying forms reflect the optimum orientation and requirements of the individual spaces within.”
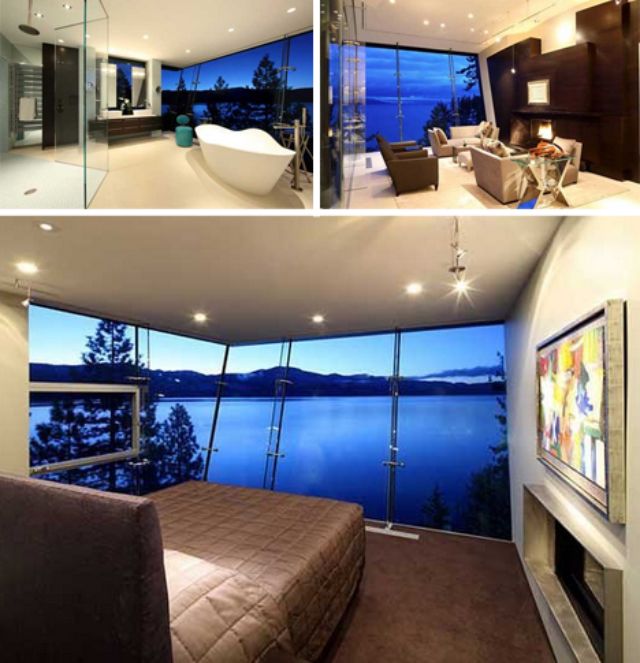
“Seen from the road above, the house is a series of overlapping curved roofs that are fanned out towards the lake, creating a man-made rolling landscape that underlines the view of the lake and mountains beyond.”
“The house is largely concealed from the road and its fragmented form, cut deep into the steep slope, reflects the geometry of the rocky hillside, allowing it to blend in with its context. The main spaces overlook the lake through an expanse of glass, which is shaded with large overhangs and is angled forwards to reduce reflections. A vertical stair tower provides a strong anchoring element for the whole composition and acts as a hinge point, organizing the main spaces.”




