Concrete “Slit” House with No Windows
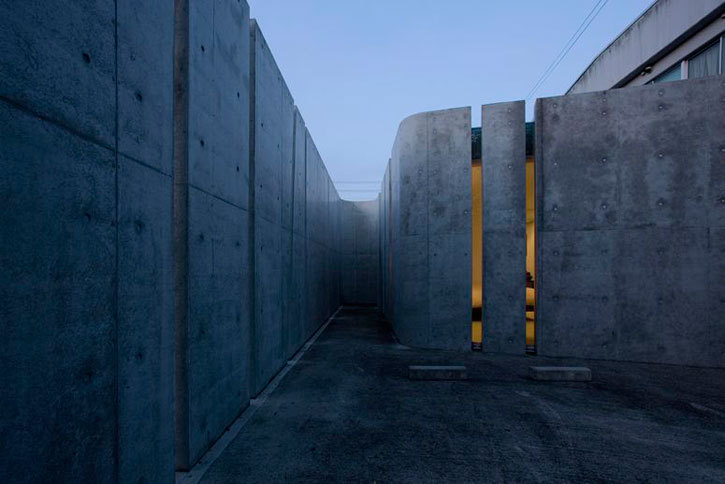
At first this house seems monolithic, imposing and rugged – a solid solid mass poured on the site and sliced open at seemingly random intervals. What is therefore most amazing about this home is the incredible attention to detail: careful consideration went into every angle cut in the smooth concrete exterior wall, which itself varies in thickness with a razor-like precision.
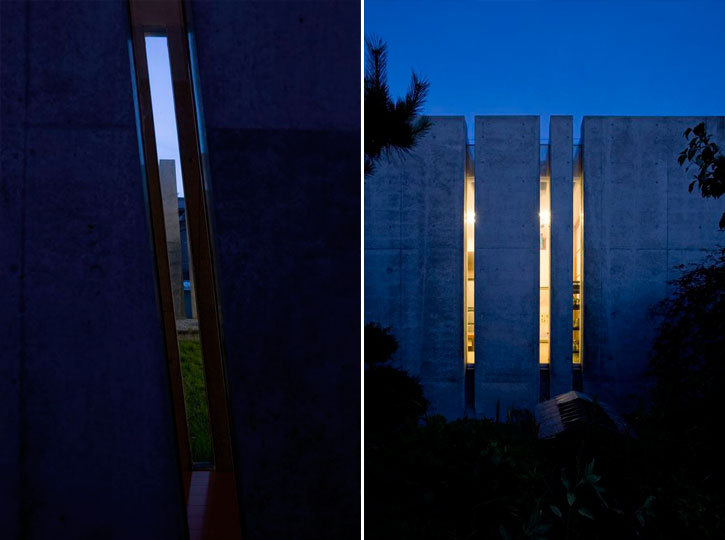
This so-called Slit Home by Eastern Design Office is best appreciated at the most finite level of its structure – from the custom-calculated window slits that let daylight tell the passing of time to the very concrete-and-aggregate mixture that make up its structural perimeter walls and visible outside surfaces.

Achieving smoothness and simplicity with concrete is far more difficult than most people realize. Any skilled architect knows to be wary of sharp corners because – unless it is mixed, poured and dried just right – concrete edges break extremely easily. In tune with many Japanese cultural design traditions, these architects took this difficulty and slowly manipulated it into an amazing (if subtle) asset.
In fact, many of the decorative conventions found in conventional contemporary homes (such as baseboards, door and window trimming) came about as ways to cover hard-to-correct mistakes that carpenters take for granted when building a house.
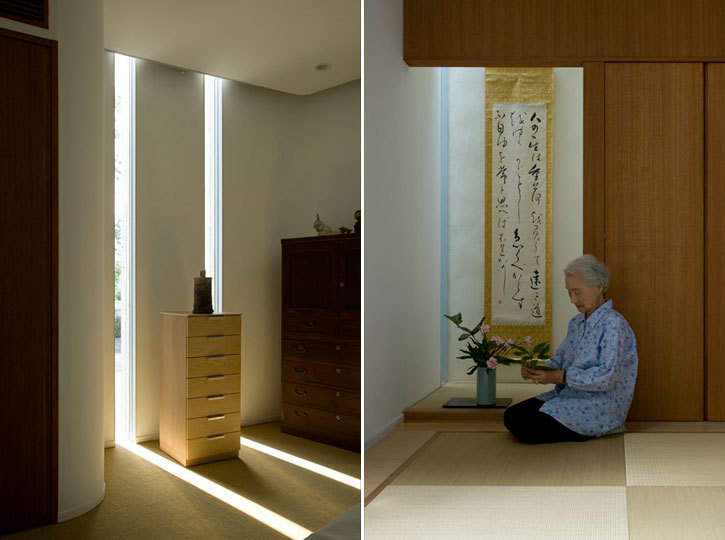
Constructing something that is this minimal, clear and simple is a much more difficult and strategic operation than building a typical home – despite the impression that the latter is more complex because it has more visible parts.
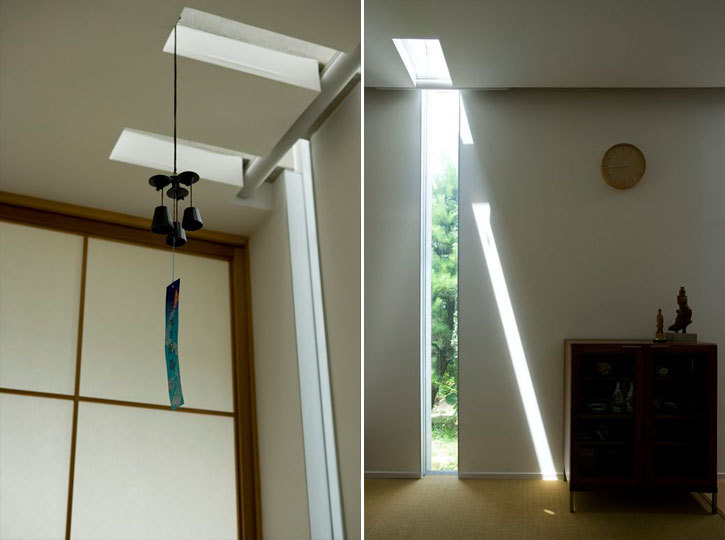
More from the architects:
“This house is made only by the slits. There is no window. The wall of 105m lengths with 60 slits surround the site realizes the architectural space in this narrow and long site. No other architecture has ever been realized by such method. This conceptual sculpturing by the slits is poles apart from glass-heavy contemporary architecture. This method with the slits is our challenge to ‘window.'”
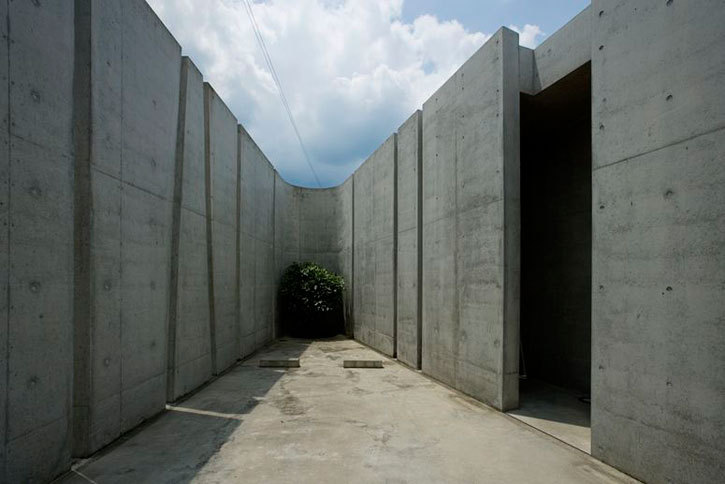
“This challenge is an experiment to innovate a design method of architecture. The concept to compose the architecture just by the slits directly figures this architecture. This simple method distinguishes the outline of the entire figure and abstracts the stance of the architecture. The site is located in an old city in Japan, where many private houses stand in a row. The site size is depth of 50m and width of 7.5m. One of two narrow frontages faces a street and the other faces a river.”
“We designed a long wall that encloses this narrow and long site. The slits open this enclosure. The 140mm width slits screen inner privacy from view from outside. But the slits bring 60 light into the house. This proposes one method to live in a dense residential area in Japan where houses stand side by side. 80 years old woman lives in this house. The house presents her both a life space with a soft light and an interesting experience of scale unlikely in a house. This architecture has a silent ambiance just like in the midst of solitary jar and a poetic clearness as like in an endless spatiality.”




