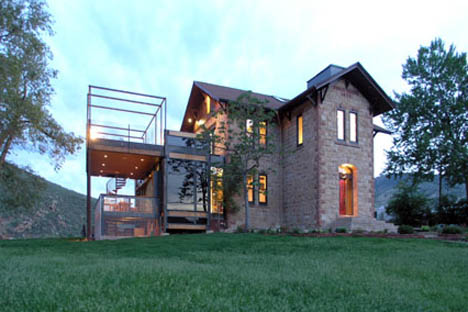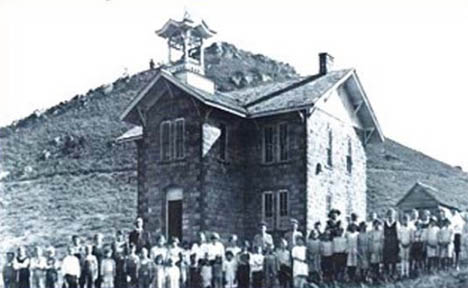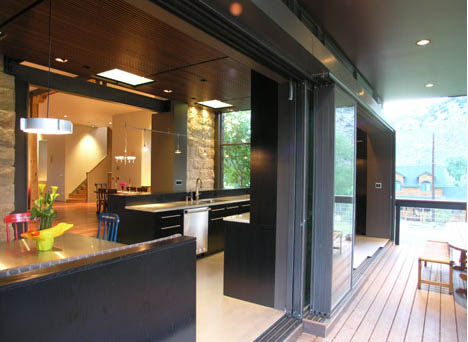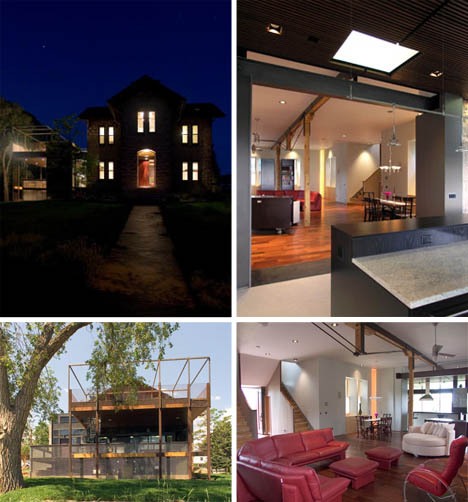Classic School House Converted into Contemporary Home

Reuse is not just about sustainability – it can a choice of necessity or even preference. The traditional masonry of this 18th Century American schoolhouse (remodeled by Faleide Architects) is surely the envy of many neighbors while the addition contrasts playfully with the original structure.
The original building was constructed near Denver in the late 1800s and, as this image illustrates, was once a very different kind of place – home to a huge group of students with a vastly different set of spatial needs.
The interior is very modern in terms of its structure, spaces and materials but still retains hints of what it was before – places where you can see the exterior stone still on the inside and window openings that are the same size and shape as the originals.
The addition was carefully created to look quite different from the original building. As a result of this creative exterior design choice, the conversion process clearly still shows the original as an intact object and the built-out part as something new that makes clear it has a different history and origin.




