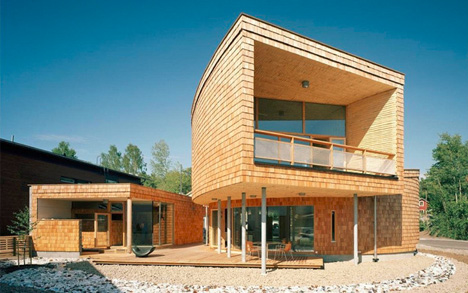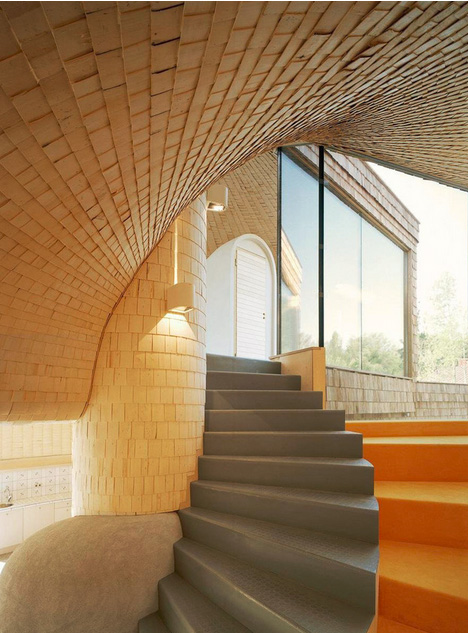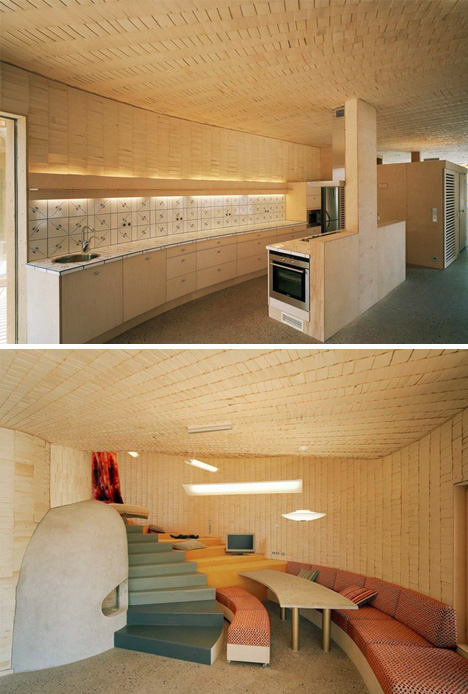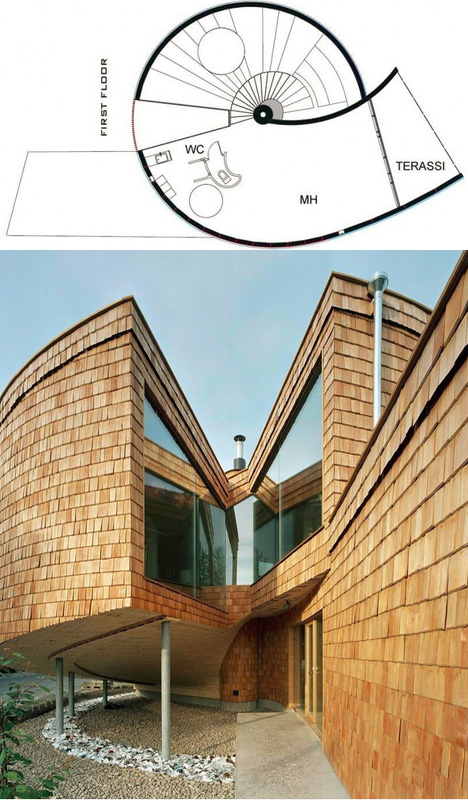Catlike House: Spiral Shell Home Rests Its Head on Its Tail

Curves can be challenging, but inside and out, this dwelling follows through, wrapping up and around to form two stories of semi-continuous space that feels both domestic and dynamic.

Designed by Olavi Koponen and built in Espoo, Finland, the layout proceeds from public to private spaces and balances static rooms with a sense of ongoing movement.

In each space, furniture either floats in the space or is custom-fit to the exterior. This is not an inexpensive proposition, particularly when it comes to built-ins … but it does make everything feel homey and fit-to-purpose.

In plan and elevation, you can see the single major break in the continuous curve, creating a separation for the master suite area, starting with the open-style bathroom and leading into the bedroom.




