Crazy Narrow, This Tiny London Home is Surprisingly Livable
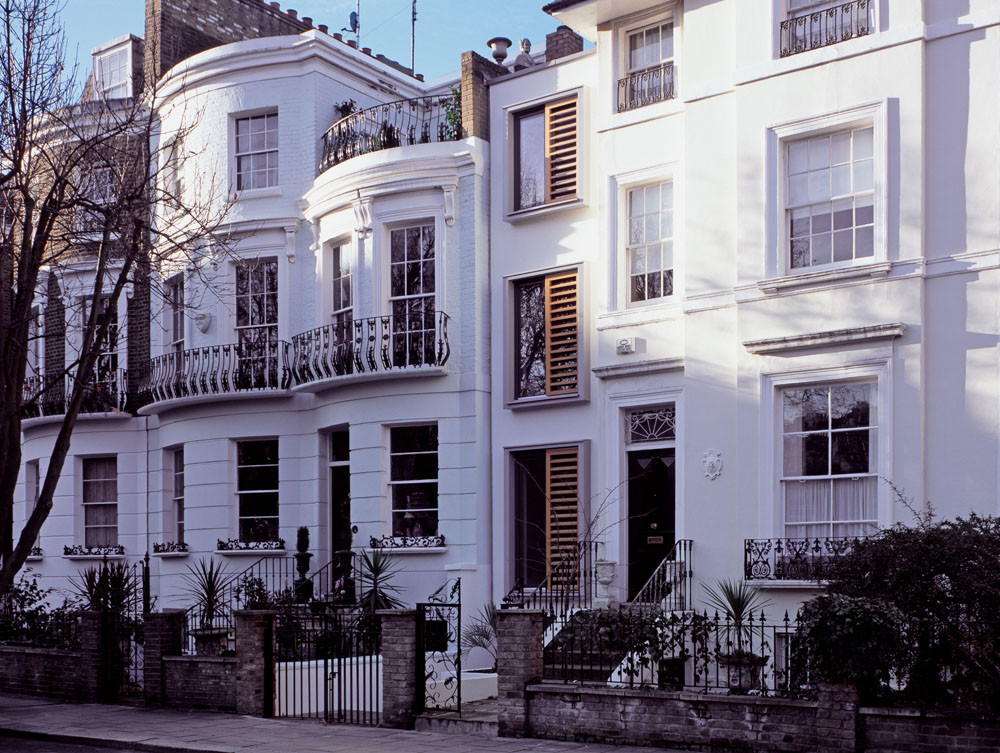
Ultra-narrow houses help to squeeze every inch of square footage out of cities, even filling gaps between buildings that measure less than eight feet wide. This tiny London home by Pitman Tozer manages to feel surprisingly spacious and full of light thanks to stacked rooms that cascade from the top floor to the bottom floor, widening out into the rear garden.
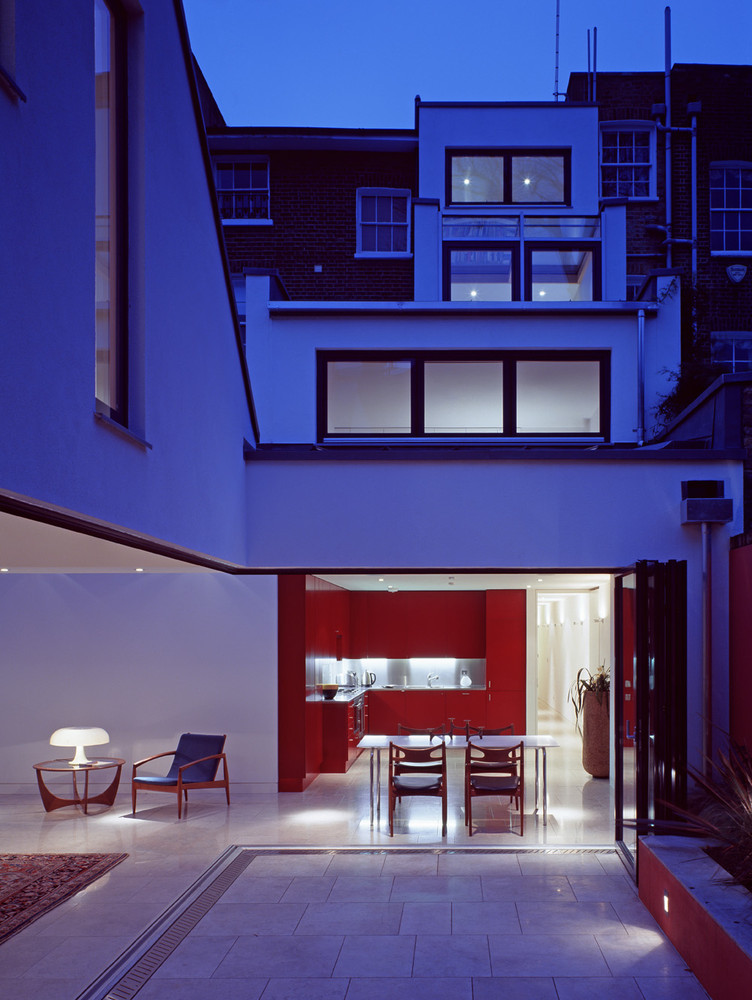
The house fits into what was formerly a side alley, with the narrow street frontage acting as the back of the home. But despite the small footprint available, the architects created a comfortable four-bedroom family residence. The bedrooms get larger as they step down from the fourth level to the first.
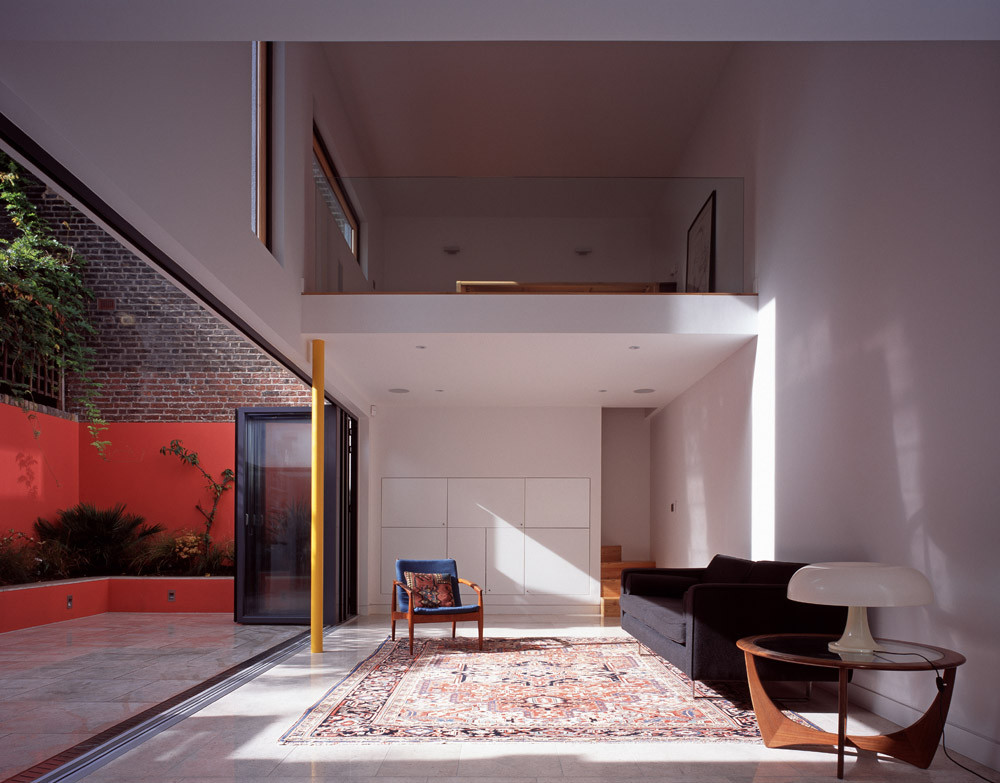
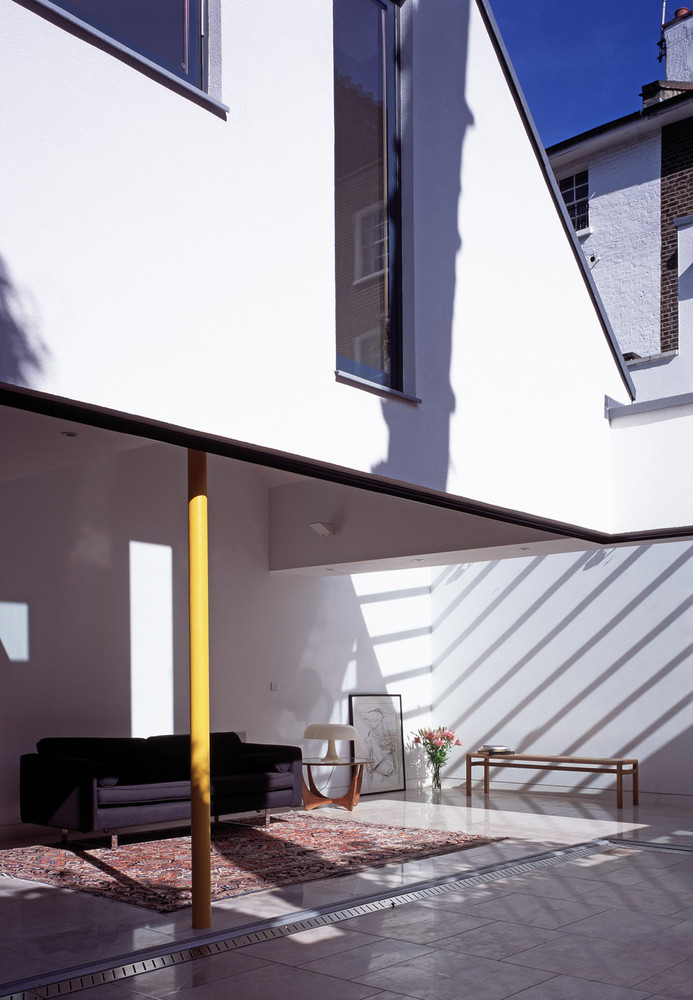
This way, each bedroom gets plenty of natural light. The bottom level opens out onto a spacious courtyard that transitions seamlessly into the home thanks to sliding glazed walls. A spiraling wooden staircase provides access to each room as well as the sculptural core of the home.
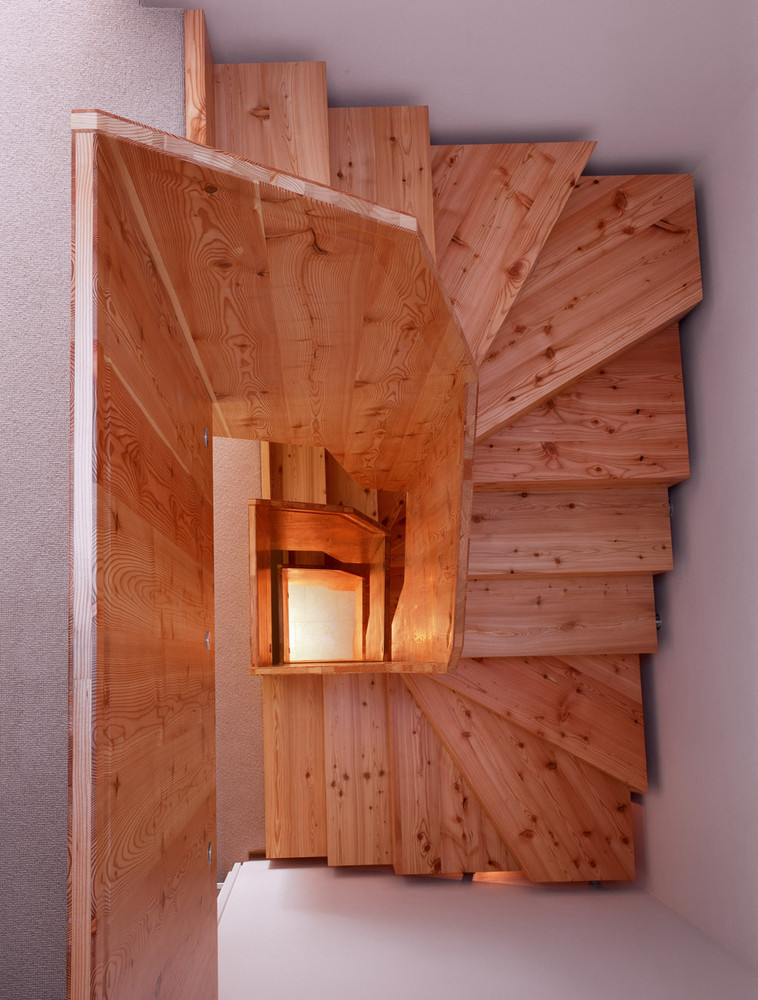
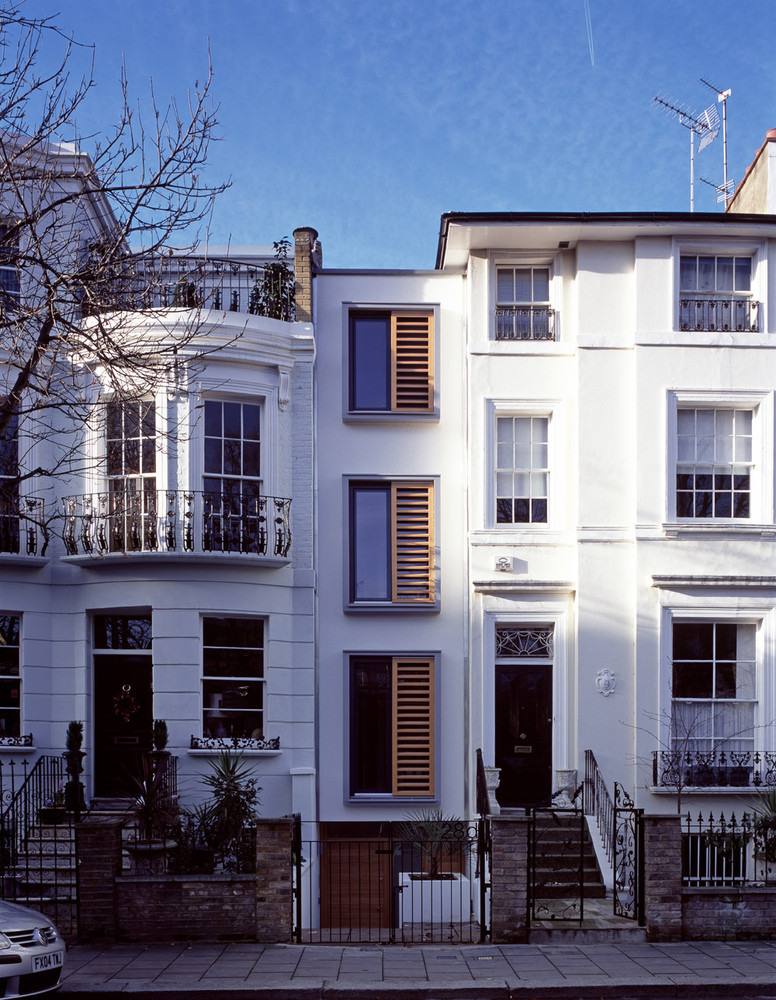
With these innovations, the home uses just one-third the energy of a typical home built to British building regulations. A ground-coupled heat pump and rainwater harvesting help further reduce the resources required to keep it running.
More from the architects
“The key to achieving a solution where each habitable room has good daylight and feels spacious, even within the narrowest part, was to stack the smaller bedrooms at the front of the house facing the street and to organise the rear in a cascading configuration with the wet rooms and storage occupying the parts of the plan with no natural light. A courtyard at the rear of the site brings light into the ground floor reception space. A central twisting timber stair held as a piece of sculpture off the walls brings daylight deep into the centre of the plan on each floor.”
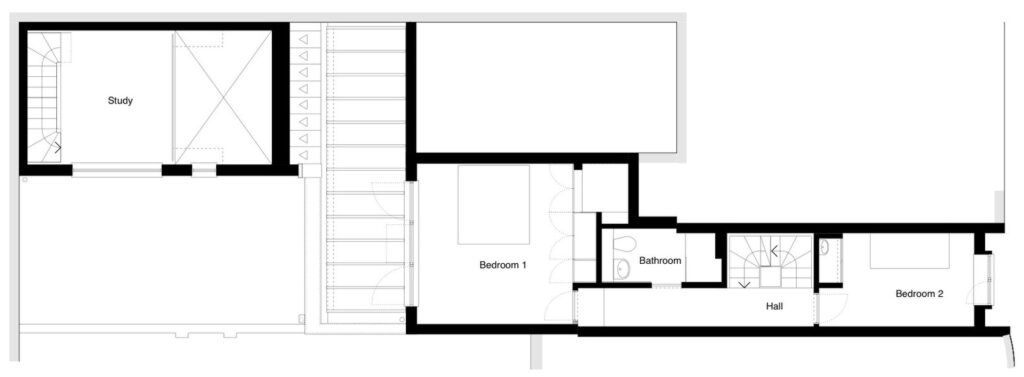
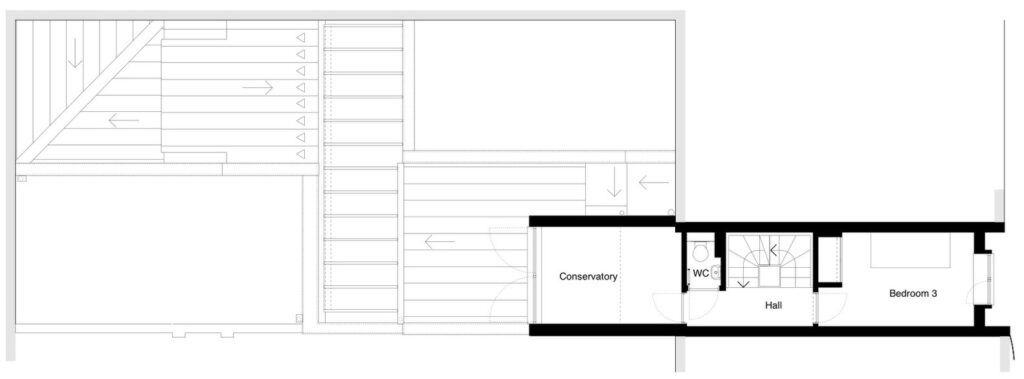
“The house was designed and built for partner of the practice Luke Tozer and his family and developed by the practice as a case study project allowing the partners to put in to practice new strategies for Carbon reduction and energy generation. The house is designed to use approximately 30% of the energy of a typical house built to current Building Regulations, with a predicted reduction in heating bills of approx. £500-£800/annum.”




