Poof! This Mirrored Cabin Disappears into the Landscape
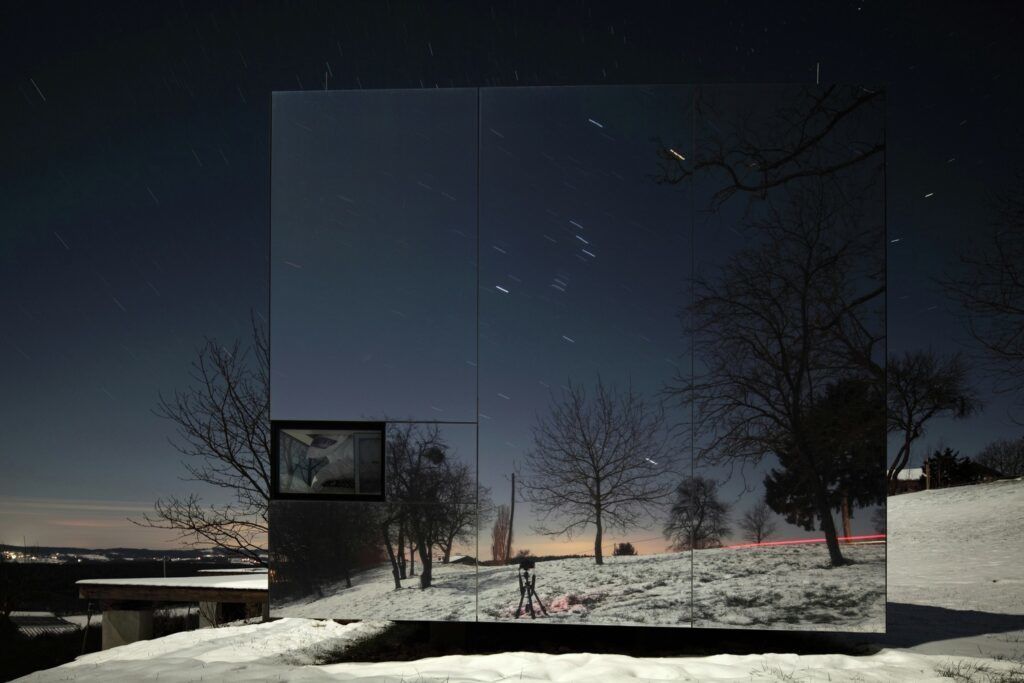
This modern mirrored cabin is designed to disappear, in both its physical appearance while in place, and how quickly it can be broken down and transported elsewhere. Mirrored structures reflect their surroundings to minimize their visual impact on the environment in which they’re placed, employing an ever-changing camouflage that enables them to match natural settings even as the seasons shift.
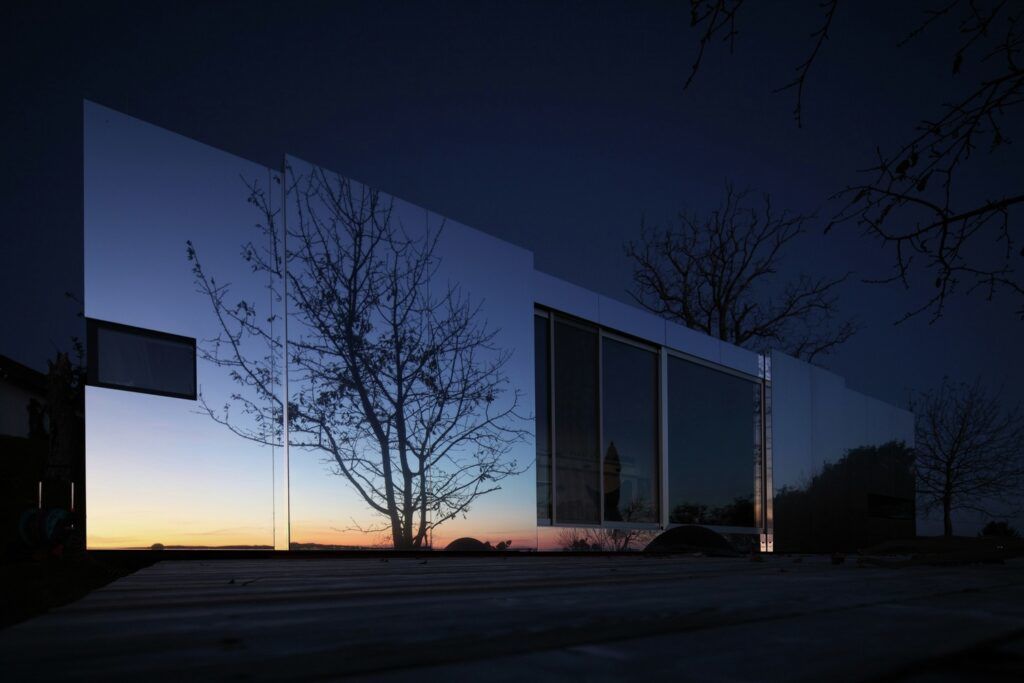
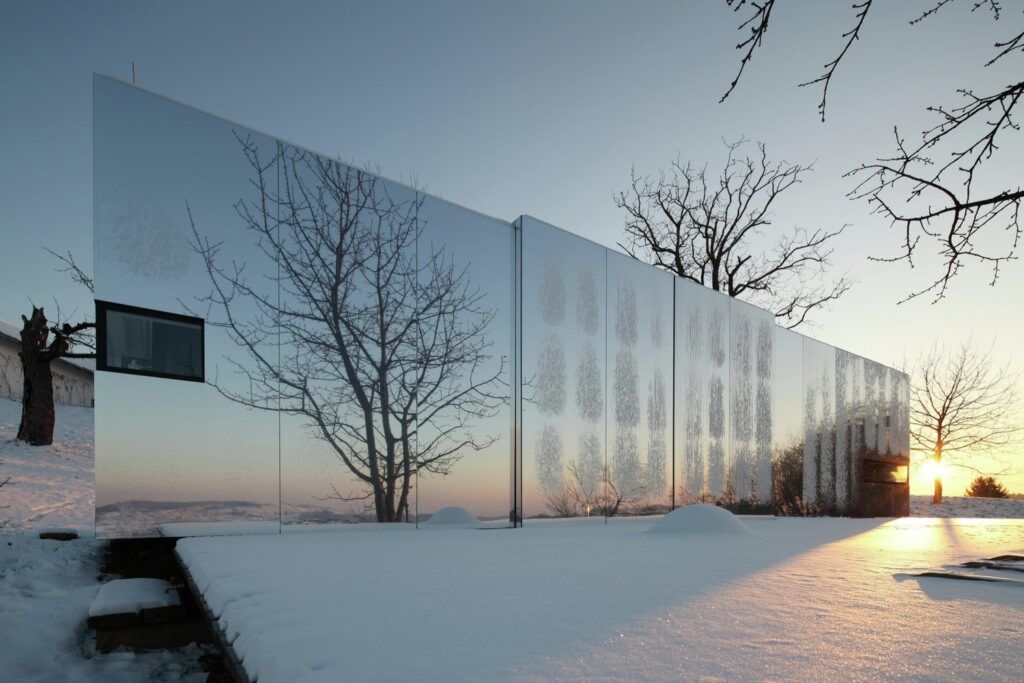
Sometimes mirrored cladding is used selectively to highlight or downplay certain elements of a building, leading to a disorienting floating effect. But when the whole structure is covered, you might not notice its presence at all. ‘Casa Invisible’ by Delugan Meissi Associated Architects (DMAA) can barely be spotted in its hillside location until you get close enough to notice inconsistencies in the scenery.
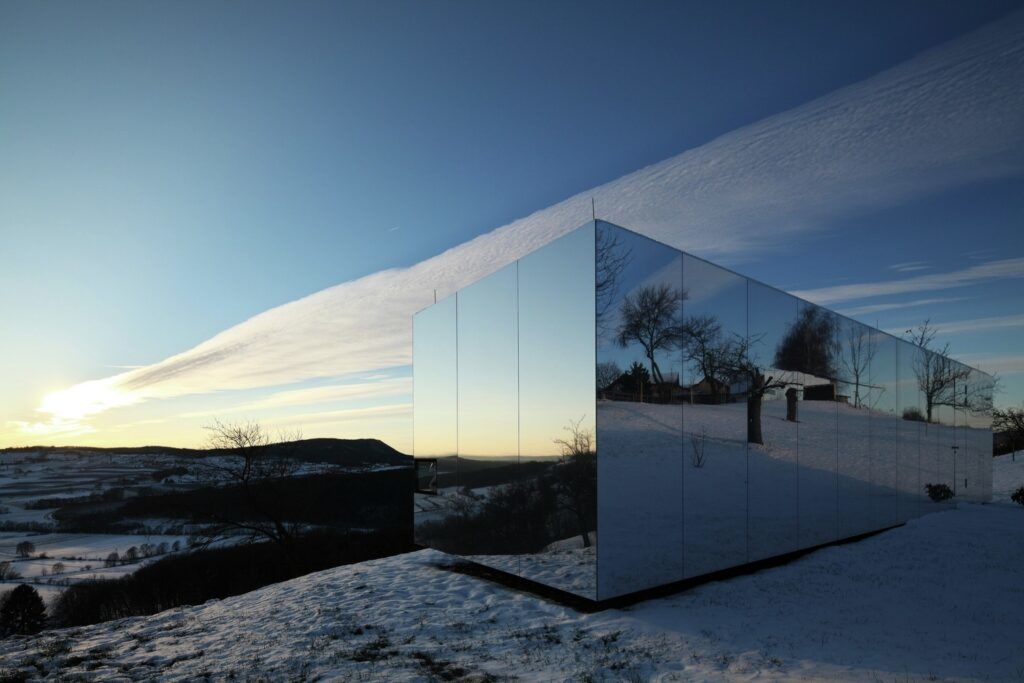
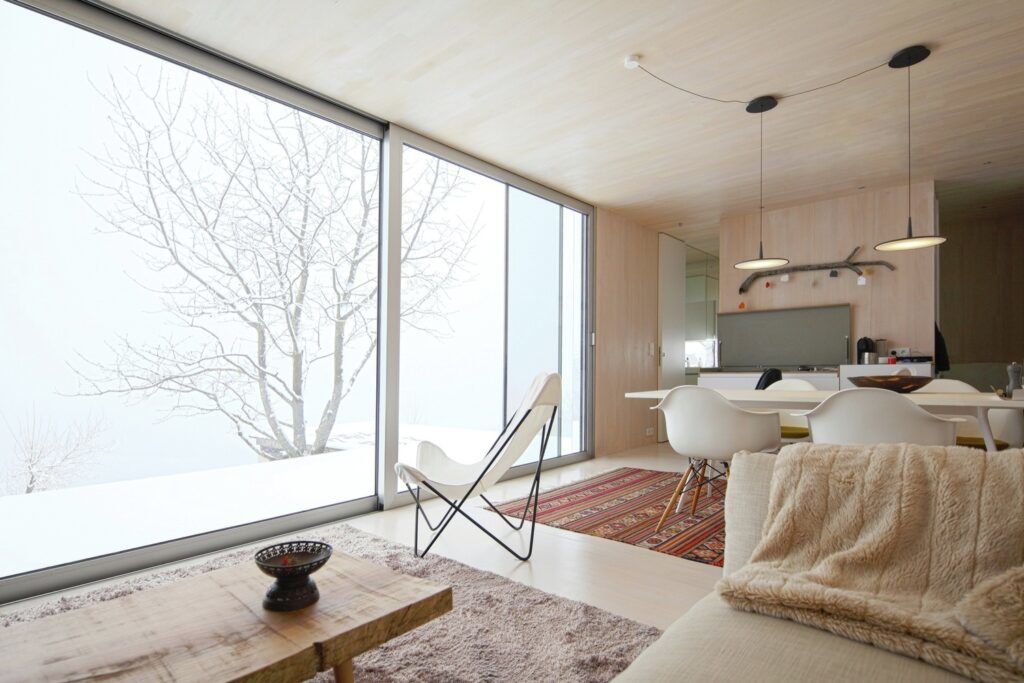
Made up of small individual components that can be assembled and disassembled, this portable house emphasizes adaptability. That theme continues to the interior, where versatile open spaces can be used for a variety of purposes. A simple design scheme of pale wood panels puts the focus on the views that can be taken in from a large glazed wall.
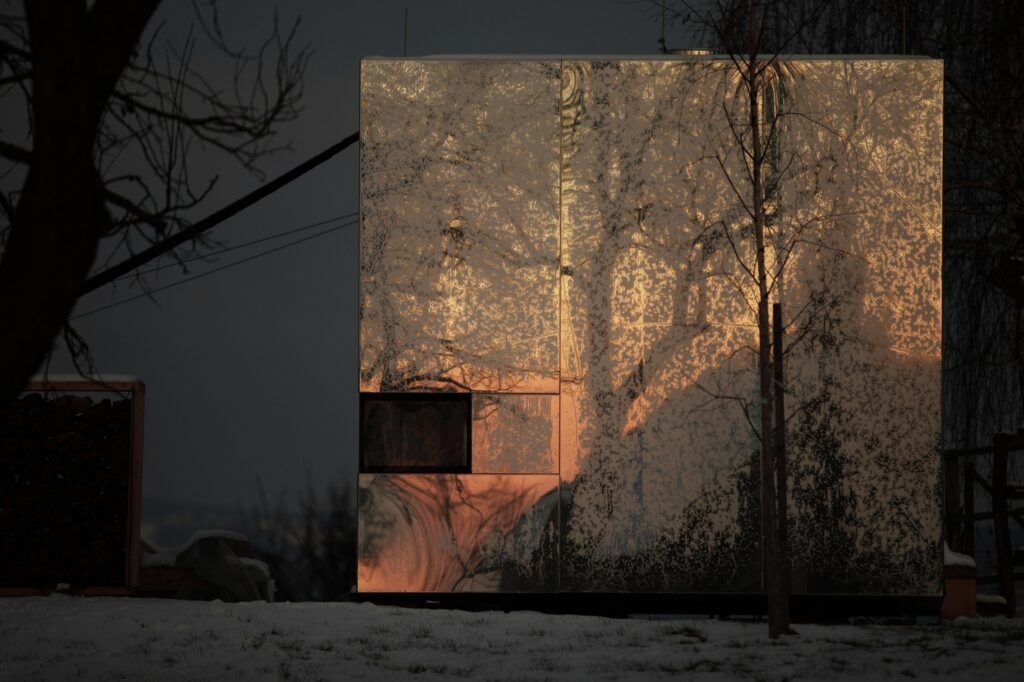
Making it modular means it can not only be moved from one place to another, but is also relatively low in cost, with a smaller-than-average environmental footprint.
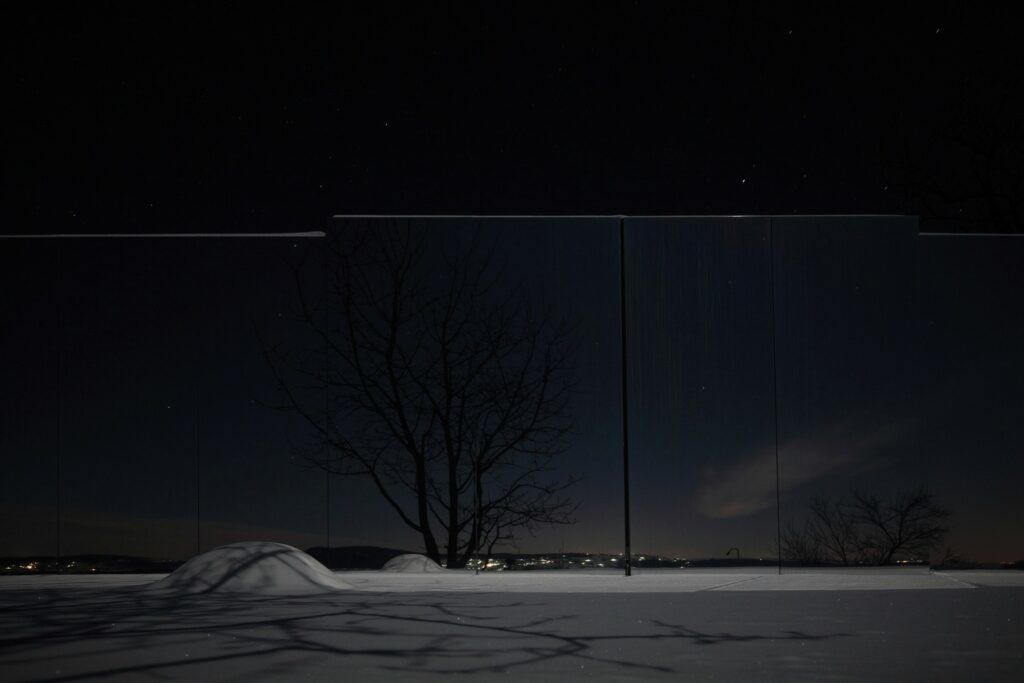
More from the architects
“Casa Invisibile is a flexible housing unit, which consists of a prefabricated wood structure designed for turnkey implementation at any designated site. Maximum flexibility and spatial quality are the key elements in its concept of development. The open layout is structured by a chimney and a wet cell creating three spatial units that provide for individual use and design.”
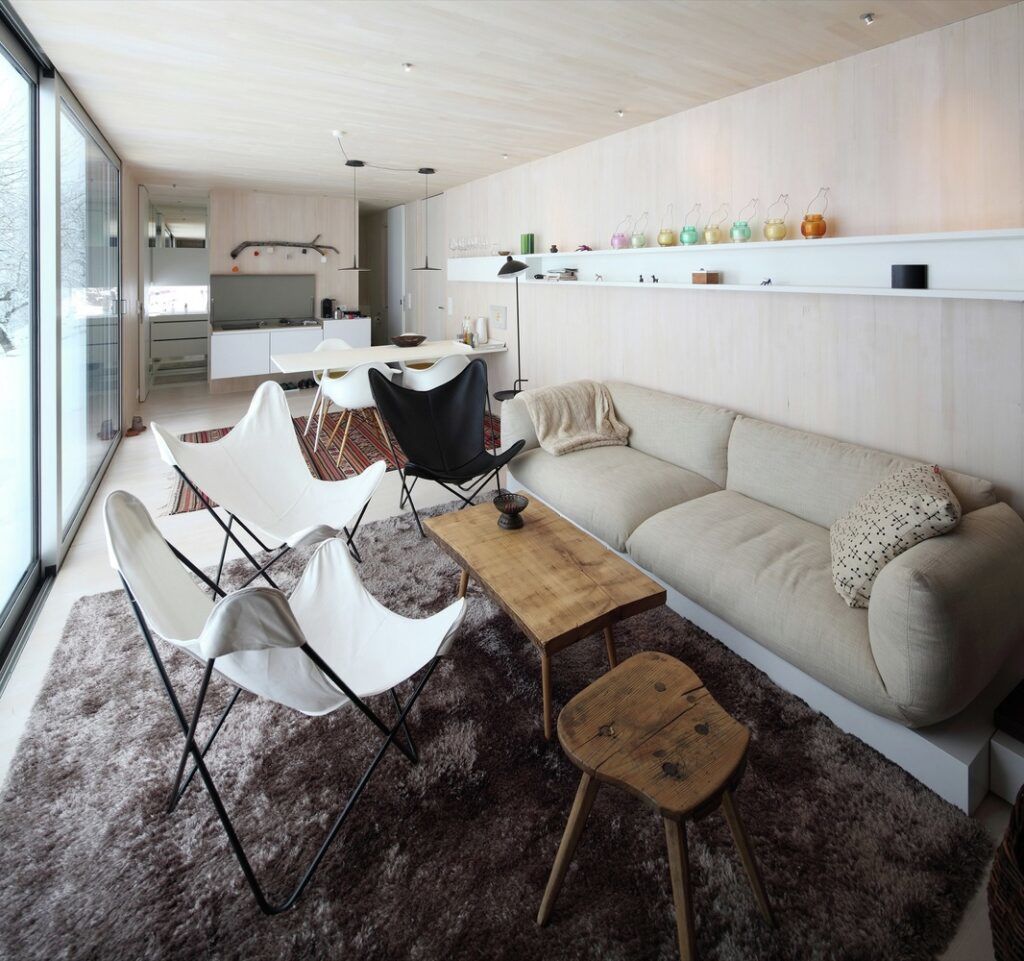
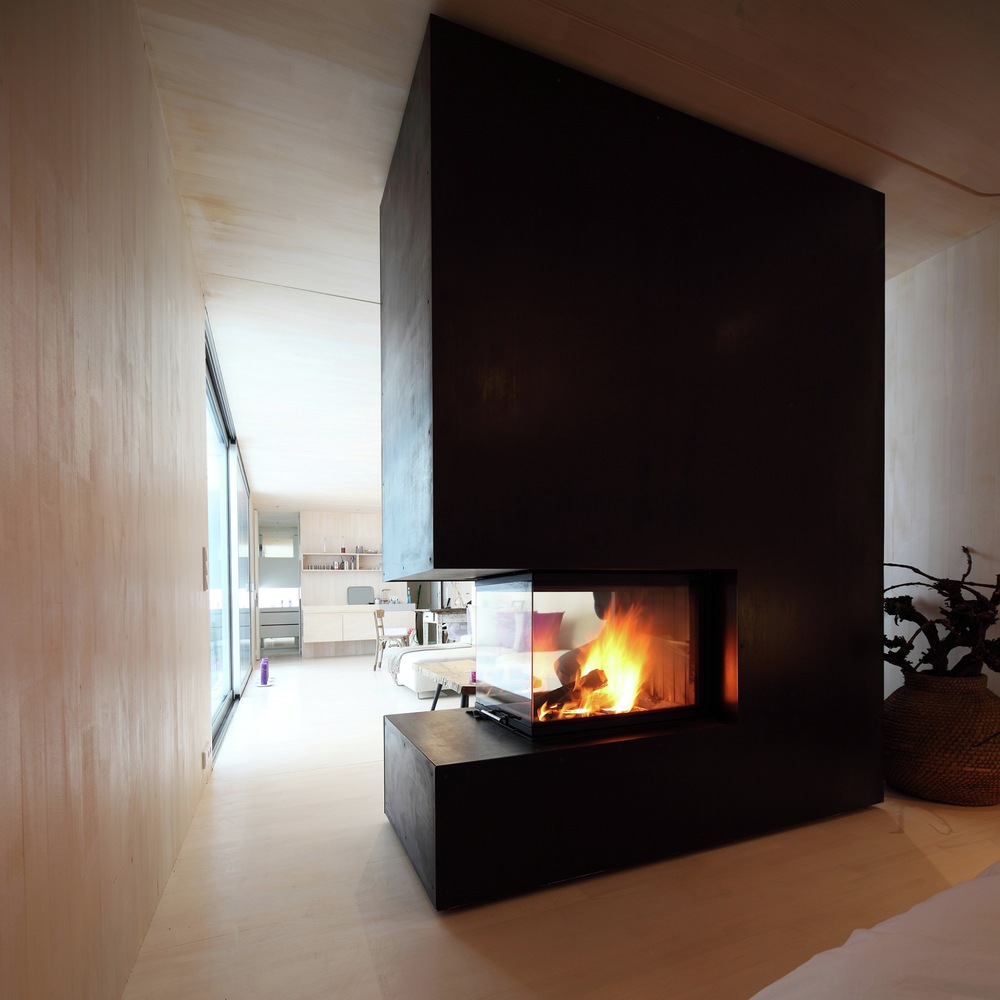
“The structure and ambienceof the rooms are characterized by the use of domestic woods. The mounting framework and fitments of the housing unit are exclusively assembled from prefabricated elements at the factory. The overall dimensions are 14.50 x 3.50 meters, which provides for easy transportation by lorry. De- sign and texture of the interior design and façade can be determined by the client from various options listed ina design catalogue. This provides for tailor-made design options for the housing units as well as for flexible pricing options.”




