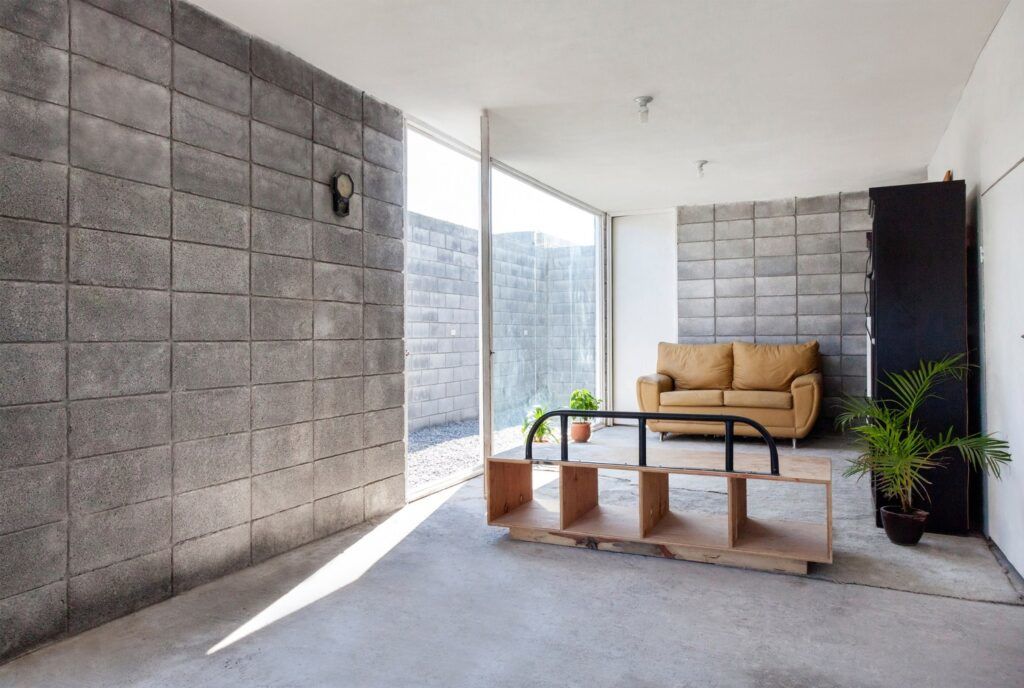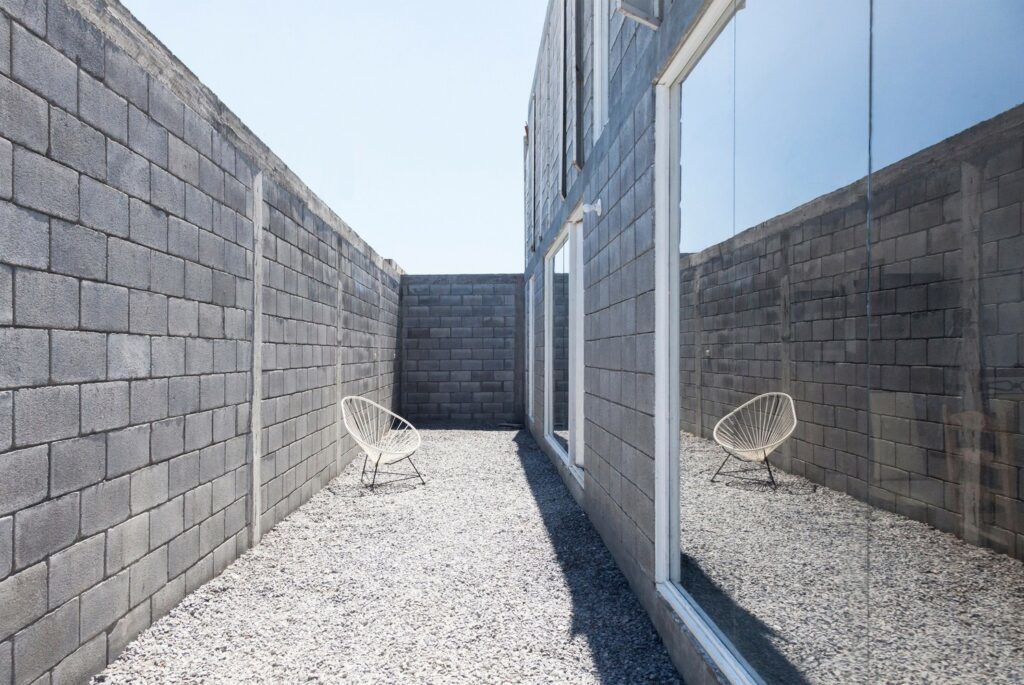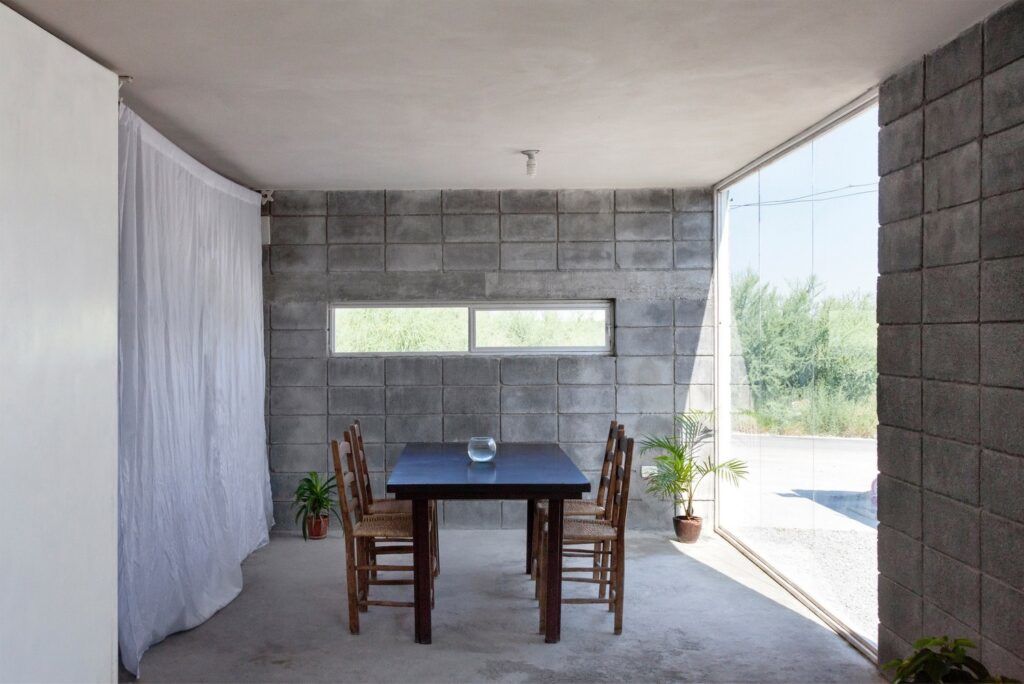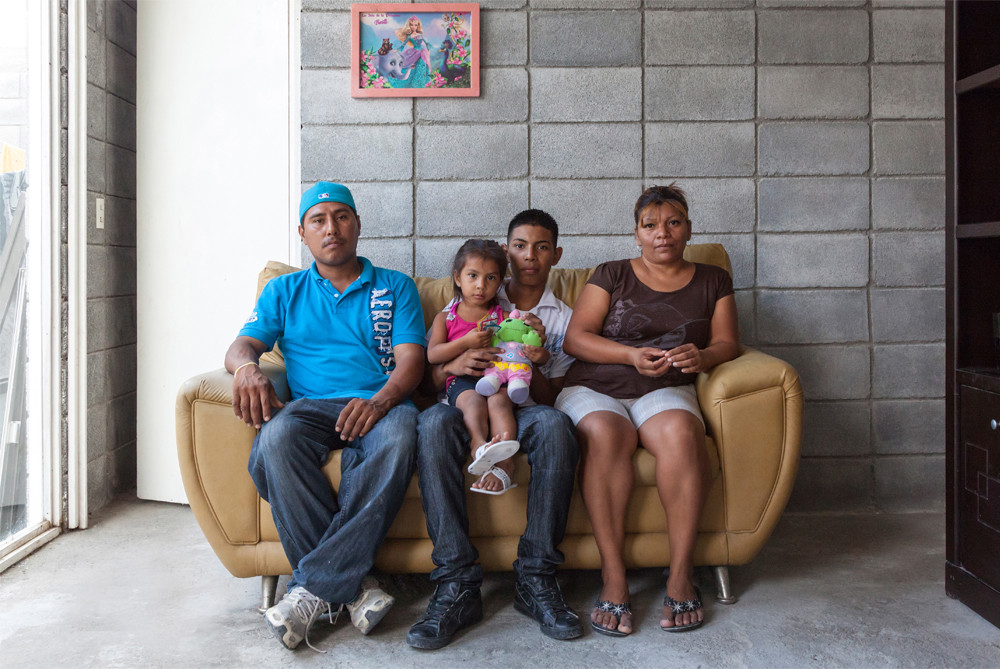Low-Cost DIY Concrete Block House

This simple house composed of donated, low-cost materials offers a template for affordable homes that can be designed and built by their owners with support from a local non-profit social housing project. Casa Caja by architecture office S-AR was built outside Monterrey, Mexico as the first in a series planned by the Comunidad Vivex program.

The program addresses a shortage of quality, affordable housing in Mexico, finding solutions for low-income construction workers who can’t pay for homes with money but are capable of building them. The cinder blocks and other materials are donated by local companies.

Casa Caja’s owners collaborated with the architects to create a design that would be ideal for their family’s needs. Each recipient of a Comunidad Vivex home must own their own land and be able to take care of most of the construction themselves, with help from friends and family.
The prototype looks less like the low-income housing that’s commonly seen in Mexico and more like the sort of streamlined modern homes seen on design blogs. While cinder blocks could produce a less-than-welcoming interior, they’re balanced here by lots of white paint and large glazed walls that let sunlight come streaming in.

“La Casa Caja is a house developed under the methodology of the Comunidad Vivex social project, Civil Association initiative of S-AR (a collaborative architecture workshop based in Monterrey, Mexico) whose objective is to bring architecture and its design, planning and planning processes closer together. social work for low-income families, marginalized communities or provide basic infrastructure to institutions that provide social support.”
“This project tries to generate a competitive and feasible housing typology for a market for people with low and medium resources. This house is proposed in a sub-urban land with a land of standard measurements of the plots commonly made by the local government (Monterrey Metropolitan Area) and by many of the housing development companies that operate in the city, that is, land of approx. 7 m. wide x 15 m. long.”
“As a social architecture project, the construction methodology pursues an active participation of future users, whose head of the family is responsible for construction, generating roots, responsibility and commitment to the development of the project.“




