Built-In Brilliance: Clever Live/Work Studio Design Conceals a Secret Room
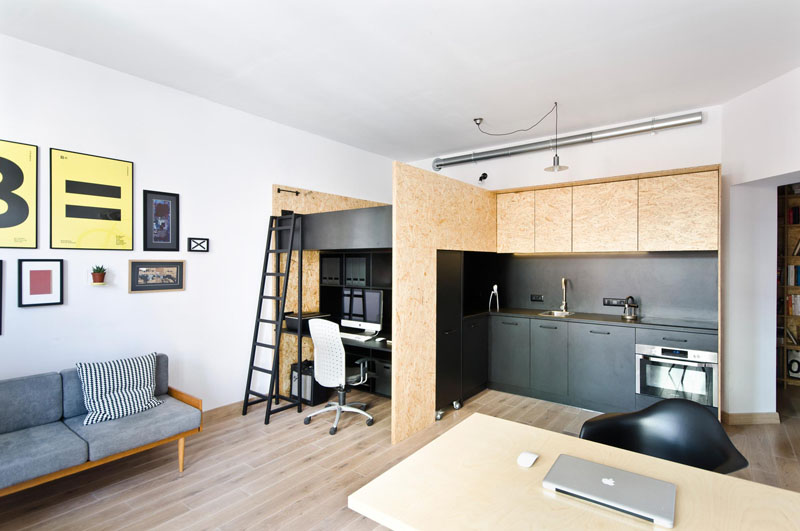
There are no furniture arrangement tricks, hidden storage hacks or closet organization techniques that come anywhere close to saving as much space in a small interior as a custom built-in. Whether they transform, slide in and out, pull down from a wall or just stand stationary in a room, built-ins take advantage of high ceilings and efficiently divide the available space for various functions. It’s even possible to design modular built-ins for rental apartments that can be taken apart and moved to a new space when necessary.
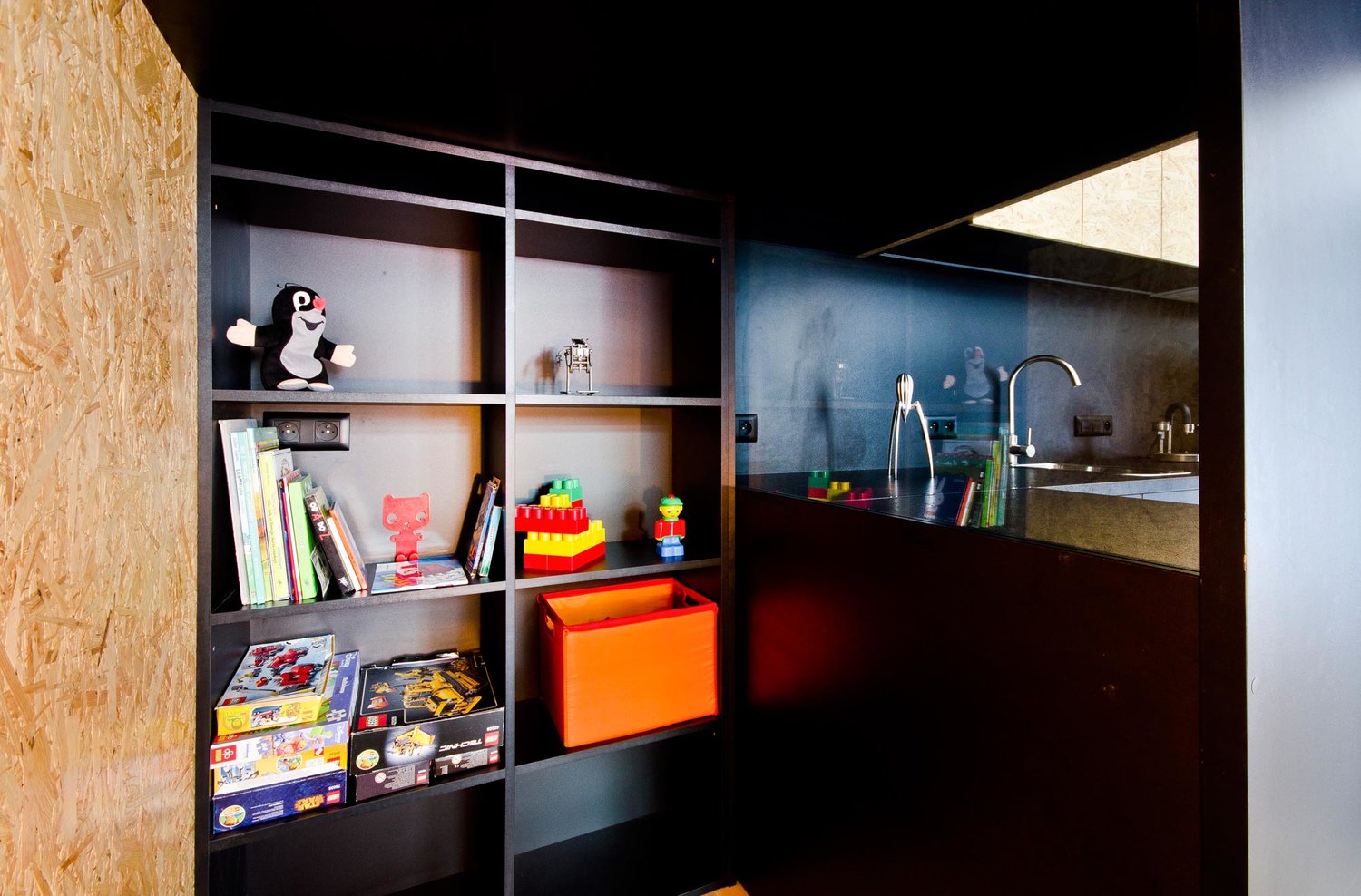
Sometimes, a relatively small and uncomplicated built-in design can make all the difference just by creating some extra storage, adding a loft and visually separating certain functions from others. This one in Poznan, Poland helps a small one-wall kitchen feel distinct from a home office – and hides a fun secret added for the owner’s 6-year-old son.
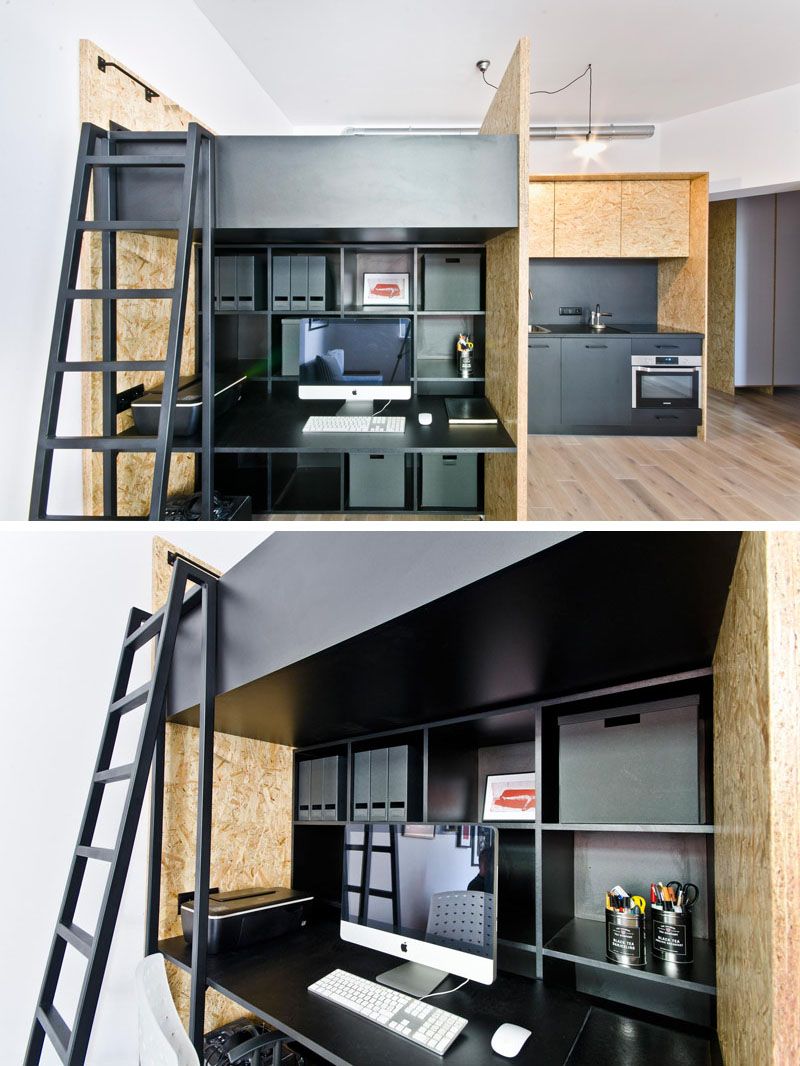
Homeowner Maciej Kawecki was excited to find a choice apartment in his preferred district, but there was just one problem: it measures just 398 square feet, and he needed it to function as both a home base and a design studio. He commissioned his friends at Polish firm Modelina Studio to come up with a solution that would make the open-plan space workable, and leave as much of the flat uncluttered and minimally furnished as possible.
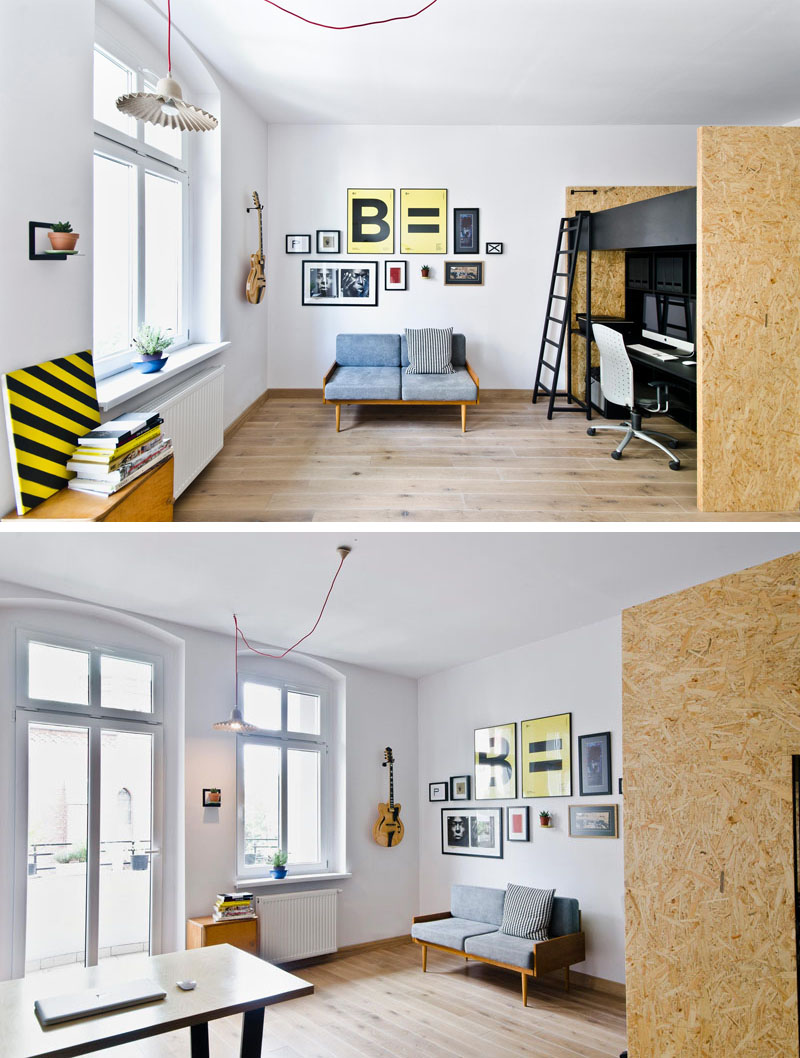 The main purpose of the apartment would be an attractive space to hold business meetings, so all bedroom functions needed to be hidden, and Kawecki couldn’t have any of his son’s toys scattered around the space. Presenting a professional environment with a kid around is always a challenge, but not only is Modelina’s solution an attractive addition to the room, it hides a secret play room behind a sliding bookcase.
The main purpose of the apartment would be an attractive space to hold business meetings, so all bedroom functions needed to be hidden, and Kawecki couldn’t have any of his son’s toys scattered around the space. Presenting a professional environment with a kid around is always a challenge, but not only is Modelina’s solution an attractive addition to the room, it hides a secret play room behind a sliding bookcase.
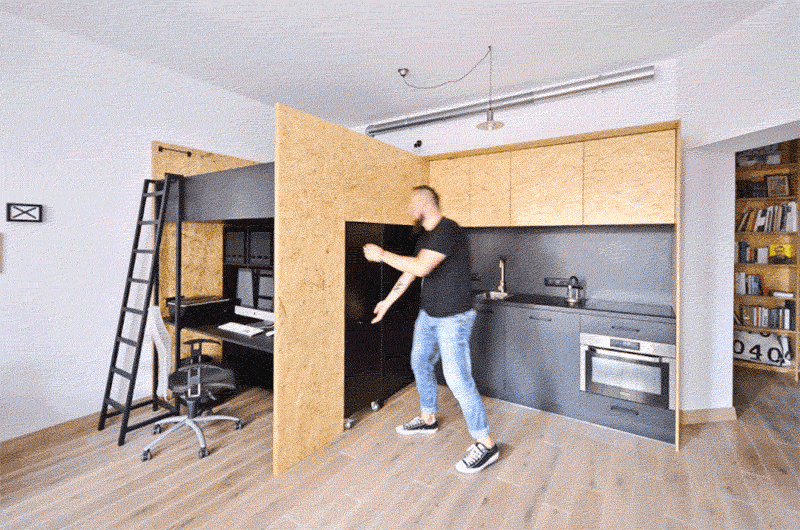
A handle on the end of the rolling bookcase pulls it out from behind the mini office, revealing a tiny but fun hidden space that’s partially open to the kitchen for safety. When the bookcase is out, Kawecki can watch his son play as he works on design projects on his computer. A ‘secret base’ is packed with toys, and a trove of ‘pirate treasures’ is located just behind the mobile shelf unit.
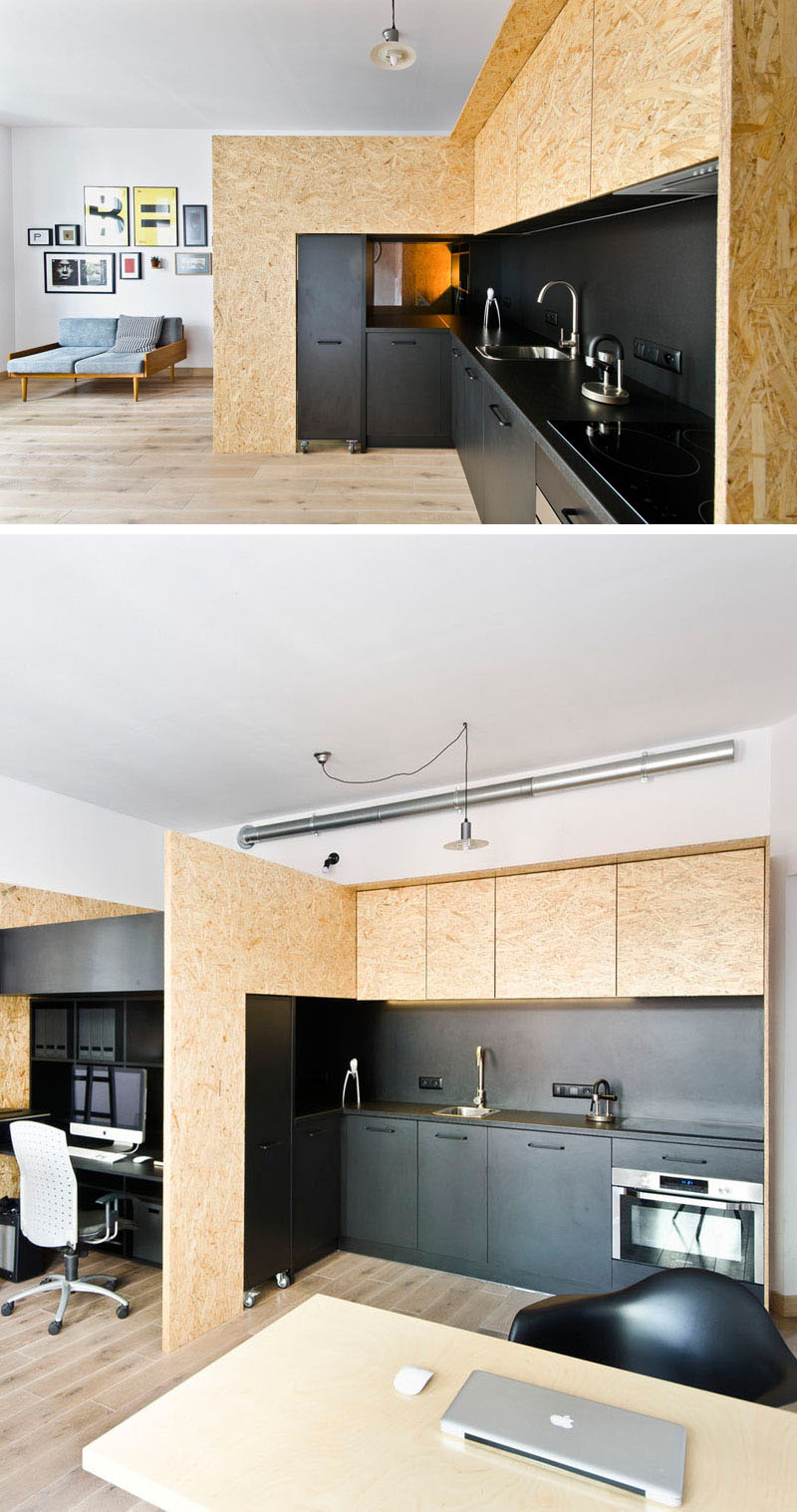
Made of oriented strand board (OSB), the built-in complements the wood flooring of the apartment, and the matte black in the kitchen and office sets off the white walls. Considering that there doesn’t appear to be a closet space or much storage for personal belongings, it’s likely this is only used as a part-time residence, but it definitely seems like a comfortable place to crash after working long hours.
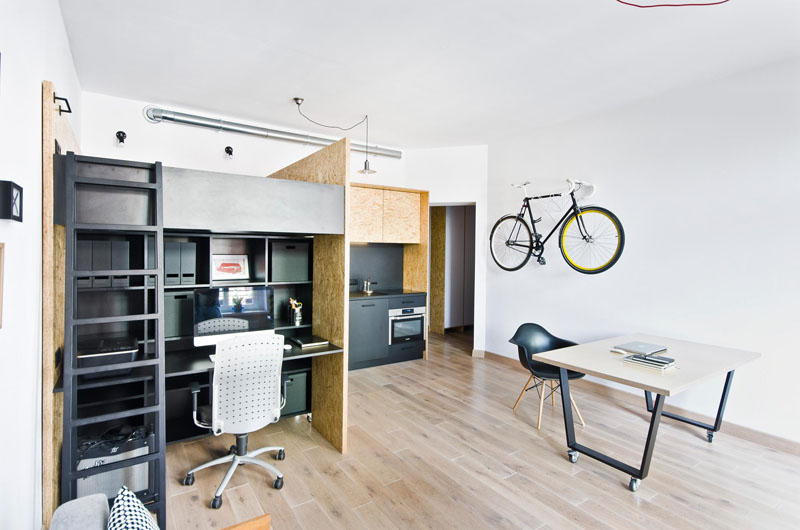
Leaving the rest of the room mostly bare makes the space-challenged apartment feel surprisingly expansive, and the table is even put on casters to slide it out of the way when more floor area is desired. A custom geometric rack on the wall offers vertical bike storage, and the wall opposite the built-in features glass doors opening onto a balcony. All in all, it’s one smart way to tailor this tiny urban flat to very specific needs.




