Boring? Not When You Add a Bunch of Neon Lights
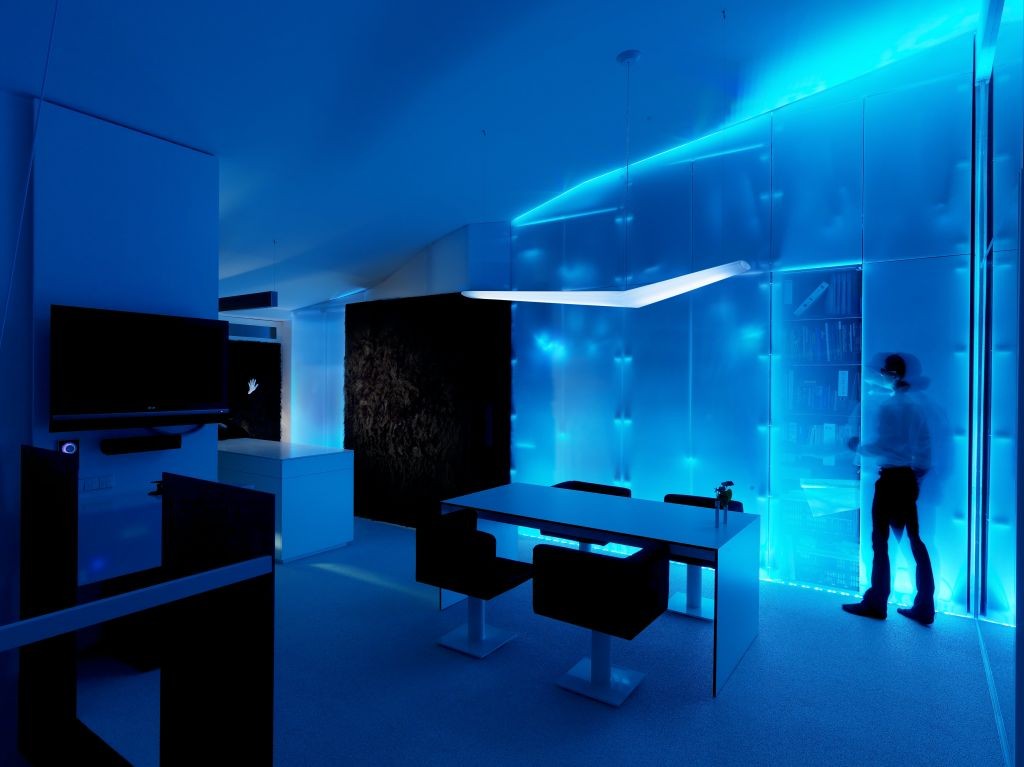
Black interiors get boring, white walls can be overwhelming, but what happens when you mix modern black-and-white surfaces, furniture, design and decor with bright and dazzling neon lights? In this case: an incredible live/work space with elegant executive-style work space and living areas that speak to comfort and class.
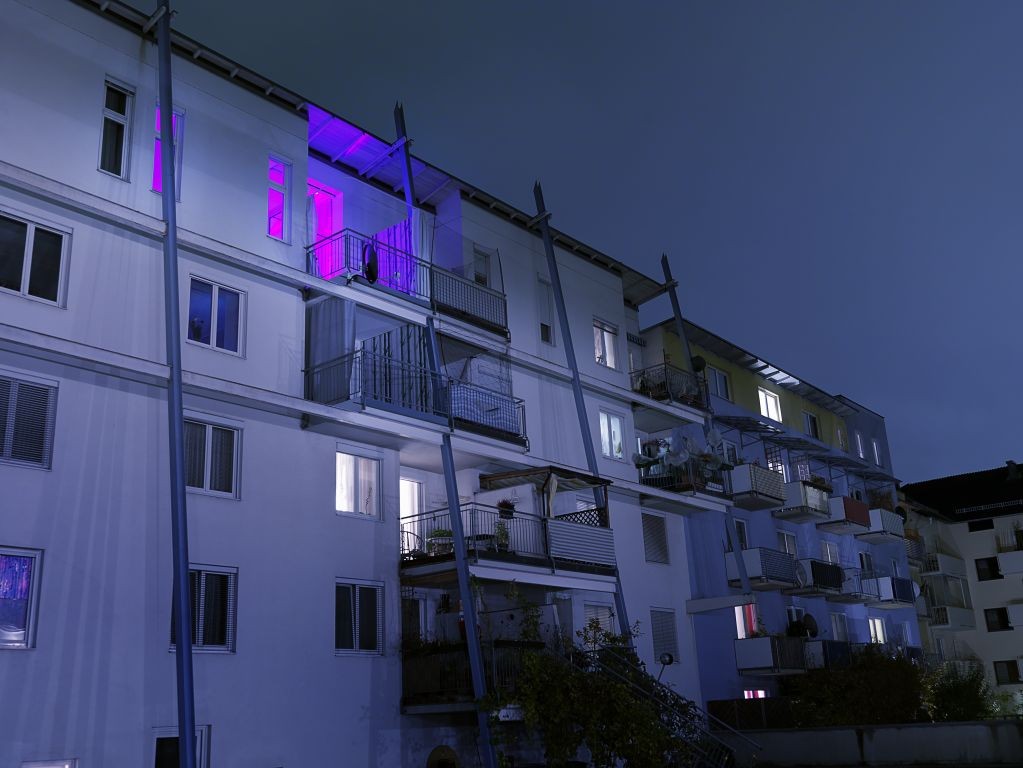
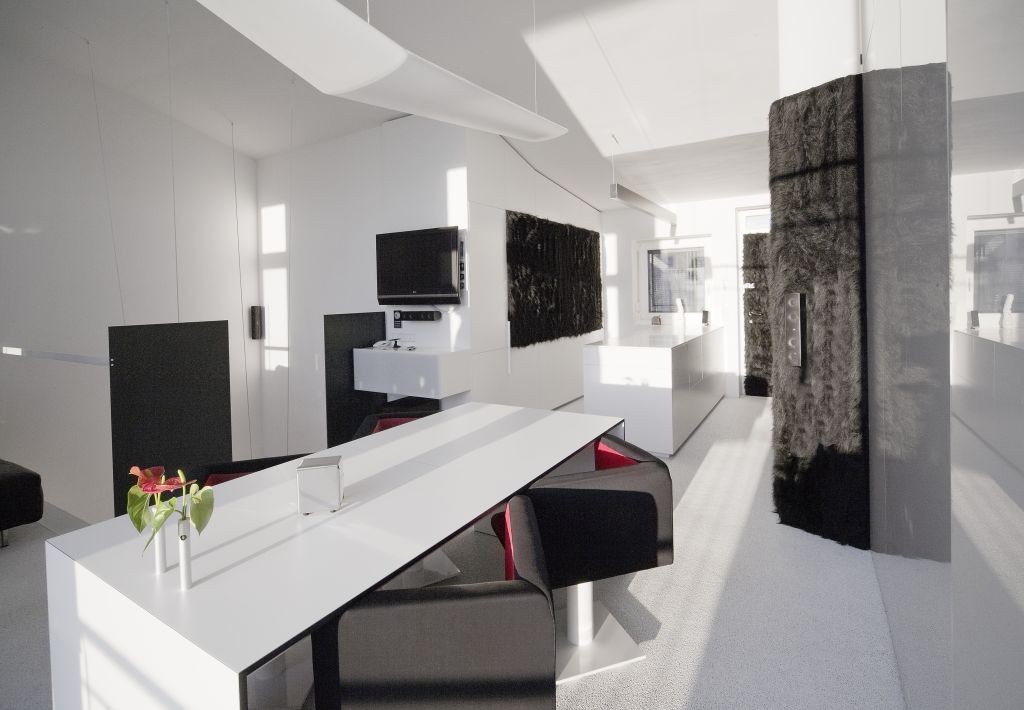
In the workstation area, mostly-black built-in fixtures and furnishings line each white wall while a likewise black-and-white themed modular desk-plus-chairs system can be redeployed or removed to accommodate computer requirements, larger meetings or guest sleeping accommodations.
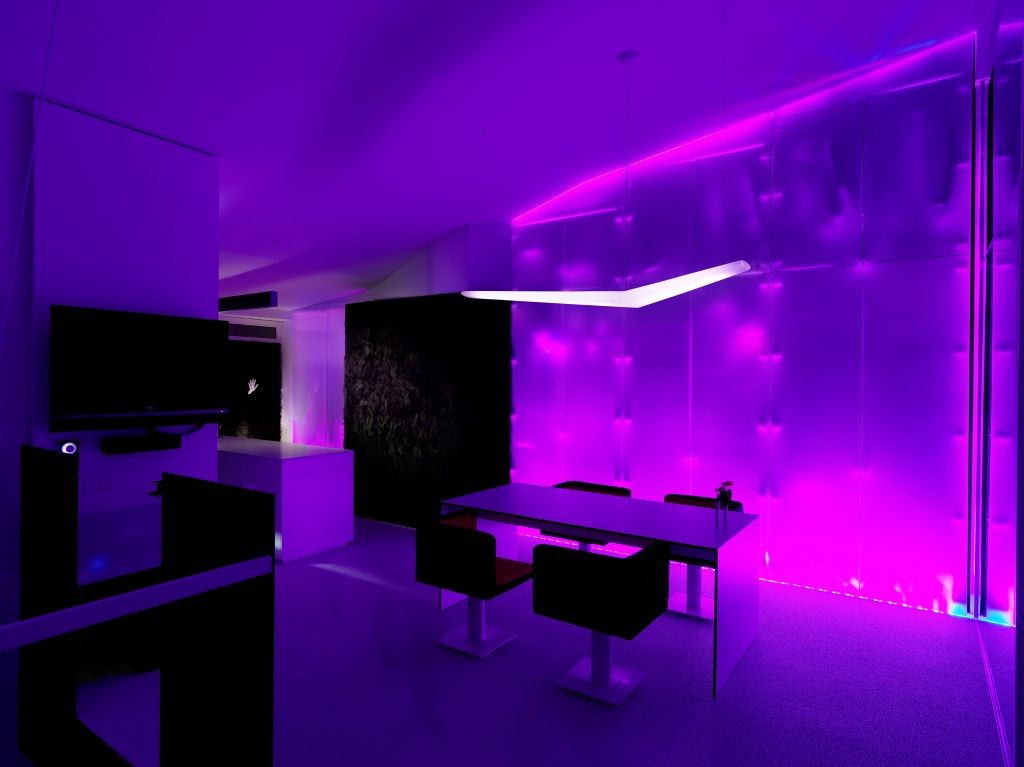
Painted wood cabinets, shelves and storage accessories gain a new kind of brilliance, however, when illuminated by glowing green, purple, blue and yellow lights. Glass exterior walls provide wonderful views out on the surrounding city as well. If the business idea does not work out, this live-and-work space could be redesigned by its architects (Schlosser + Partner) and converted into an exclusive lounge or night club!
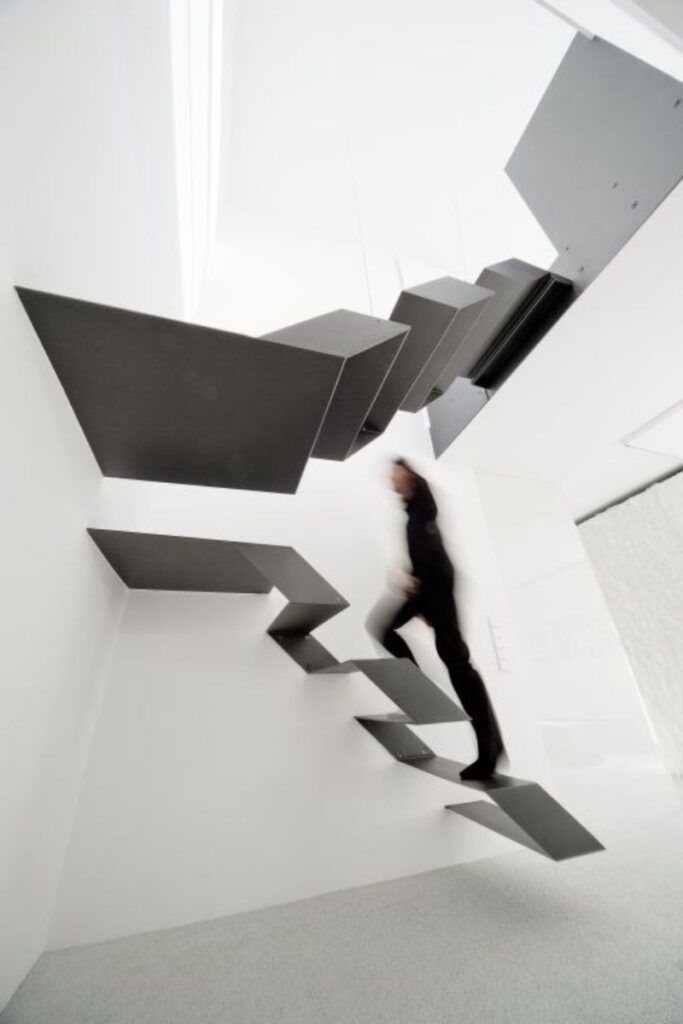
But you know what? Even after all that, the piéce de resistánce is actually this incredible set of ultramodern metal stairs with a zig-zag pattern. Wow.
More from the architects
“The concept ‘Black or White’ is the underlying idea of a radical new design for an urban apartment in the north of Graz. Modern architecture has transformed a two-story apartment built in the 1990s into a multi-functional loft serving as home and office. Whereas the owners see the apartment as the perfect fusion of functional and extravagant design, some visitors tend to regard it as too austere.”
“’Living without walls’ was the underlying idea behind the architect’s design that has turned the classic three- room apartment into a flexible living space by removing all interior walls. The result of moving the living quarters to the top floor was a penthouse-like living space flooded with light through the new “window to the city”. The inside floor covering is continued onto the balcony, which, together with cocoon-like textile walls on the balcony, makes inside and outside spaces melt into one.”




