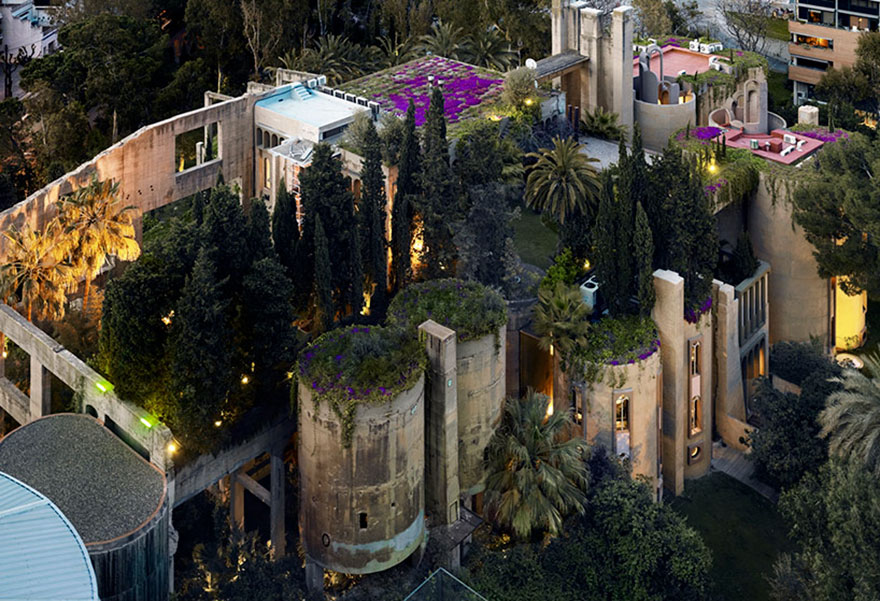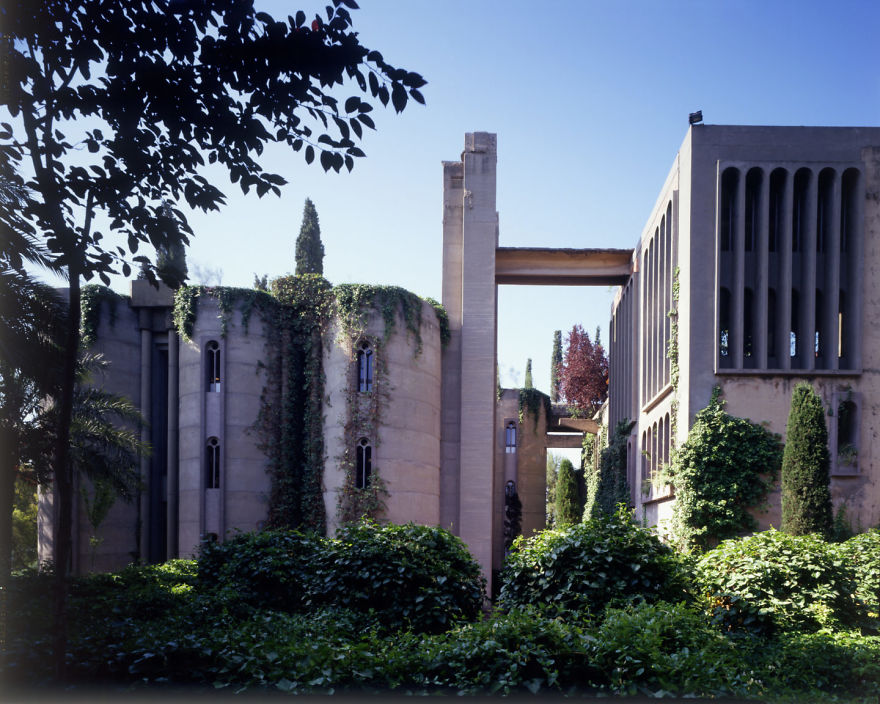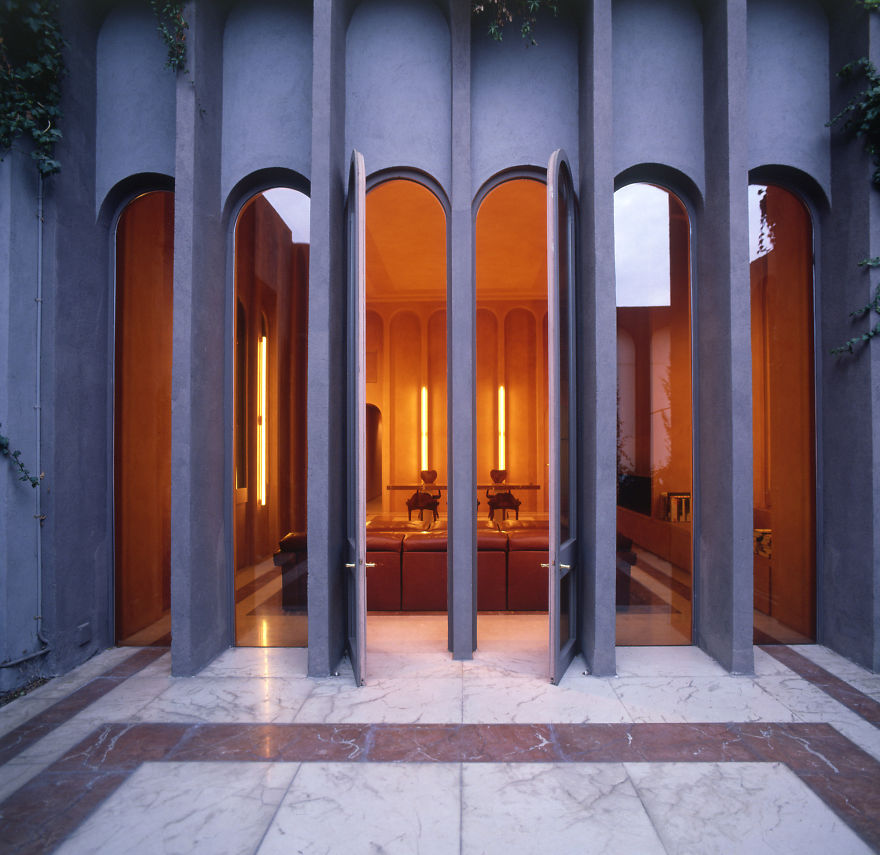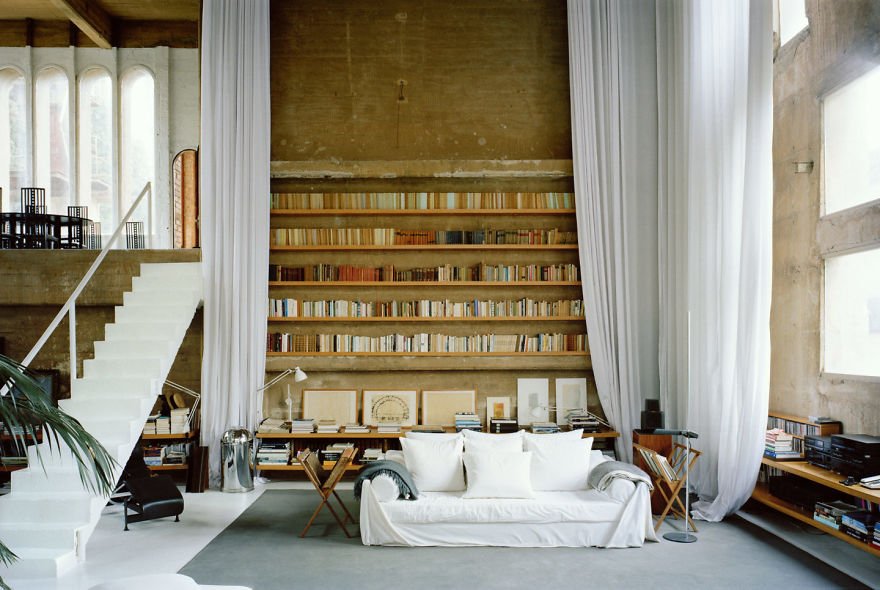Architect Transforms Abandoned Cement Factory into a Surreal Home

In 1973, Spanish Architect Ricardo Bofill stumbled upon a derelict cement factory located just outside of Barcelona that dated back to the first period of the industrialization of Catalonia. The building stood as a dilapidated reminder of the devastation that WWI brought to Europe, as it sunk into it’s crumbling structure, consumed by a harrowing emptiness and forsaken now to the aging effects of nature. Amid all the destruction and ruin, Bofill came alive with the notion of opportunity.
The Architecture
The building was erected in several stages; a series of additional structures were clearly added to the original. Incredulous in its size, Bofill and his team studied the aesthetics of the structure, noting the post war interior trends that were abundant in its architecture. Surrealism was consistent in the buildings paradoxical stairs that lead to nowhere, and abstract spaces that appeared unnecessarily vast and weirdly proportioned—though these are the same intense features that seemed to bring about a sense of phantasmagorical disproportion, a notion that Bofill found instantly endearing.
Seduced by the ambiguity of the raw and broken structure, Bofill decided to retain and modify it into his finest masterpiece yet. Featuring four kilometers of underground tunnels, machine rooms, giant silos, and a tall smoke stack, this was going to be no simple task.
From Ideation to Production

Under a kaleidoscope of avant-garde ideas, La fábrica was born. Bofill fell in love with the curious atmosphere that exuded the building and became determined to transform the hollow shell into a space worthy of continually elating his creativity, whilst also housing him and his family comfortably.
Lasting over a year and a half, the partial destruction began with using dynamite and jack hammers which consequently unveiled new spaces and hidden forms that would later become iconic features in the final product. The cement filled silos were saturated with dust, which made starting off unsurprisingly difficult—though with the help of a team of a Catalan craftsmen, the old cement factory was soon reinvented and transformed into a wealthy looking estate of functional and artistic beauty.

In the upper section of the factory, a large volume of brute cement was churned, as if by magic, into the main living area—a perfectly cubed room laced with arc windows. The “pink” room is a smaller, more intimate living area located on the middle floor, polished with a traditional Moroccan aesthetic and large fireplace dominating the space.

The ground floor hosts the kitchen and dining space, which is the pinnacle room for the family to gather. Majestically sat in the center is a rectangular marble table, balanced upon ironwork legs and encircled by Thonet chairs.
A Modern Palace
45 years later, what was once a titan of apocalyptic ruins, is now a sheer spectacle of architectural awe. La fábrica’s exterior has been woven into an illustrious garden full of vegetation and foliage, while it’s interior boasts an otherworldly modernity in it’s minimalistic styling and embellished living spaces.
“Presently I live and work here better than anywhere else. It is for me the only place where I can concentrate and associate ideas in the most abstract manner. I have the impression of living in a precinct, in a closed universe which protects me from the outside and everyday life. The Cement Factory is a place of work par excellence. Life goes on here in a continuous sequence, with very little difference between work and leisure,” says Bofill.

Though he has declared that his new home is under continuous change and improvement, the result of the masterful transformation proves that, “Function did not create the form; instead, it has been shown that any space can be allocated whatever use the architect chooses.”




