Ancient Catalonian Church Keeps Ruins and Gains a New Soul
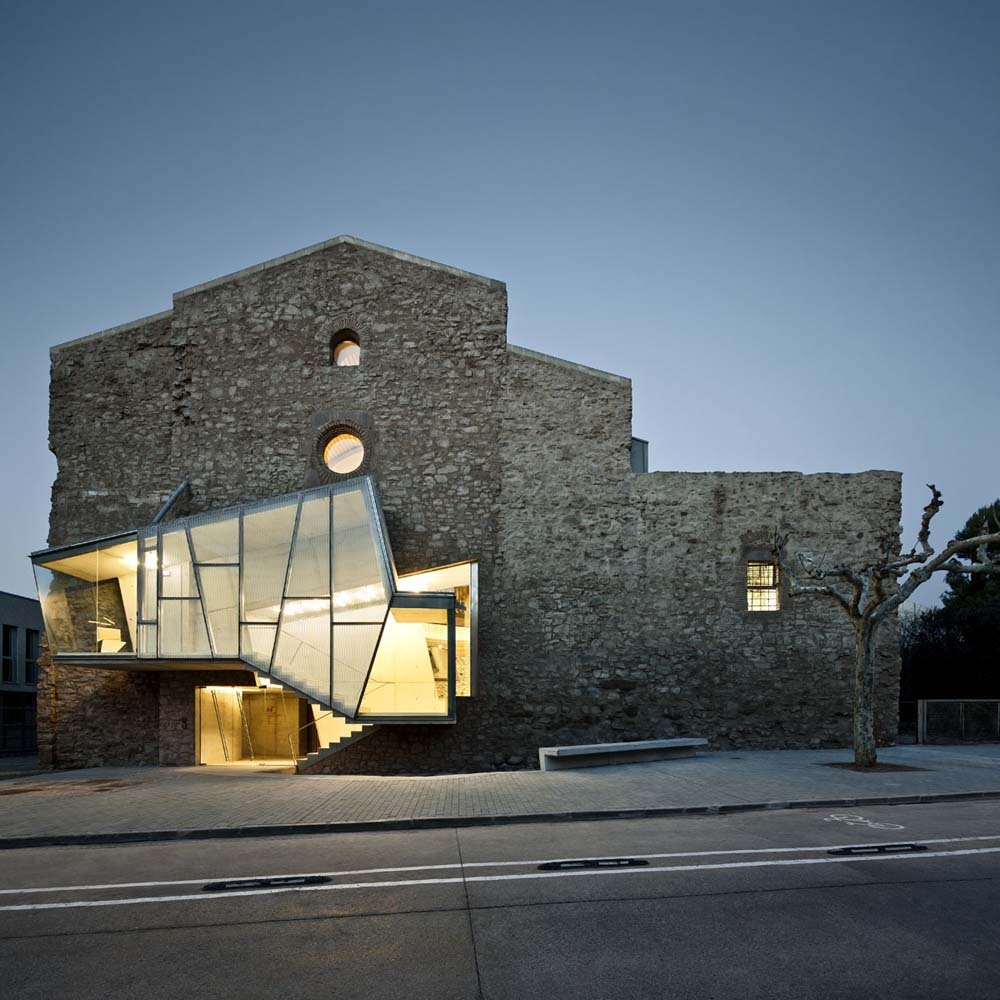
Architects who are asked to restore old or damaged buildings typically decide to bring those buildings back to their former glory. But David Closes decided to take a different path when he was charged with converting the classic Sant Francesc Catalonian church building into a cultural center and auditorium.
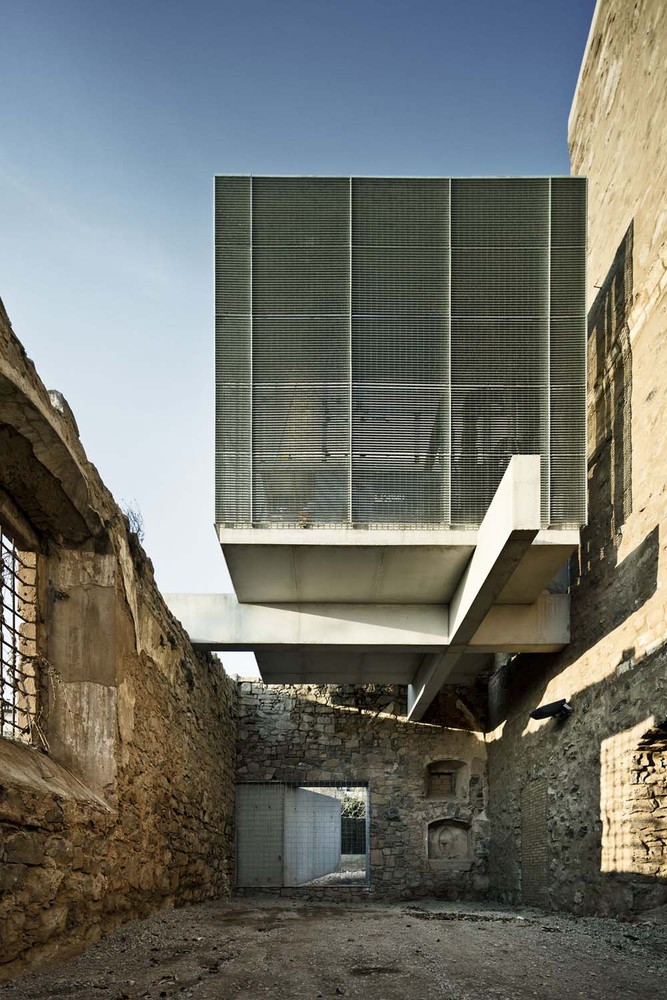
The church was built in the early 1700s and was once part of the Sant Francesc convent. After the convent was sacked in 1835, it was left to deteriorate on its own until 2000, when the rest of the buildings were torn down. Only the run-down church was left standing, and it was this fragile and partially collapsed building that Closes set about transforming.
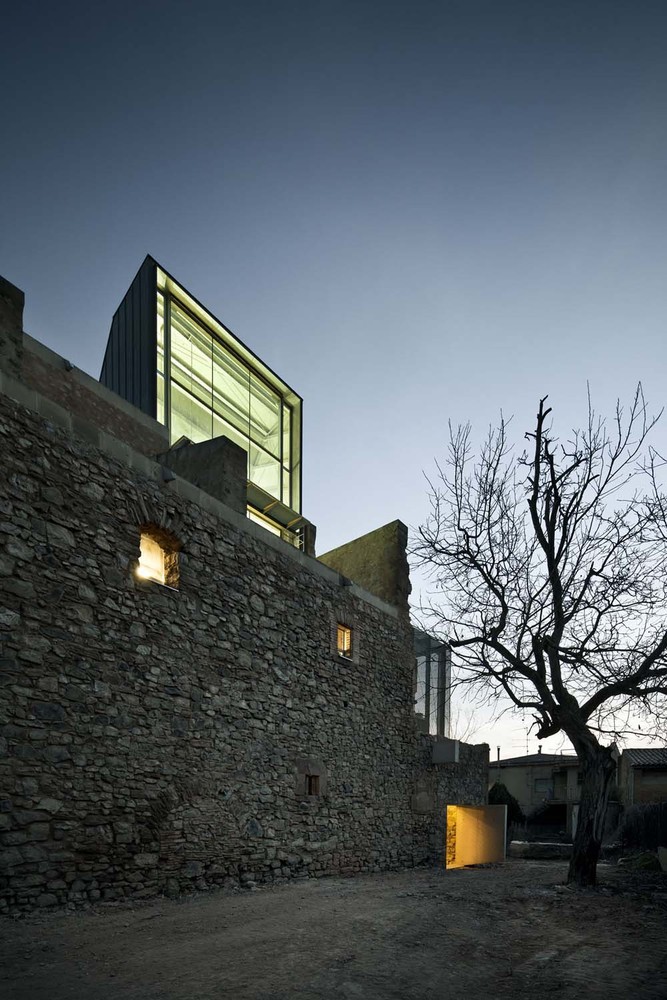
Rather than bringing the building back to its former state or even simply restoring the shell and giving it a modern interior, Closes did something truly extraordinary. He plunked a new building down inside and outside of the church’s ruined shell. He used collapsed roof sections as skylights and kept some of the building’s original walls as beautiful components of a building that embraces both the past and the present.
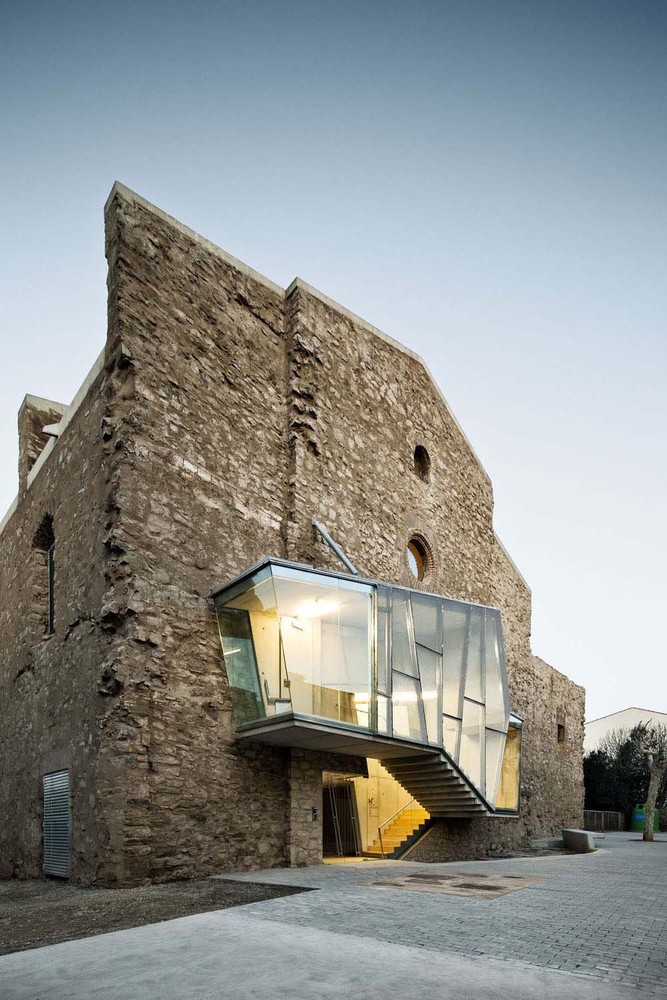
One of the most compelling parts of the renovation/conversion is the exterior stairwell. The gorgeous floating glass stairwell was added outside of the boundaries of the original building to avoid having to alter the shape of the nave. Other components were added outside of the building in order to minimize the permanent impact to the shape of the structure while highlighting its new, modern purpose.
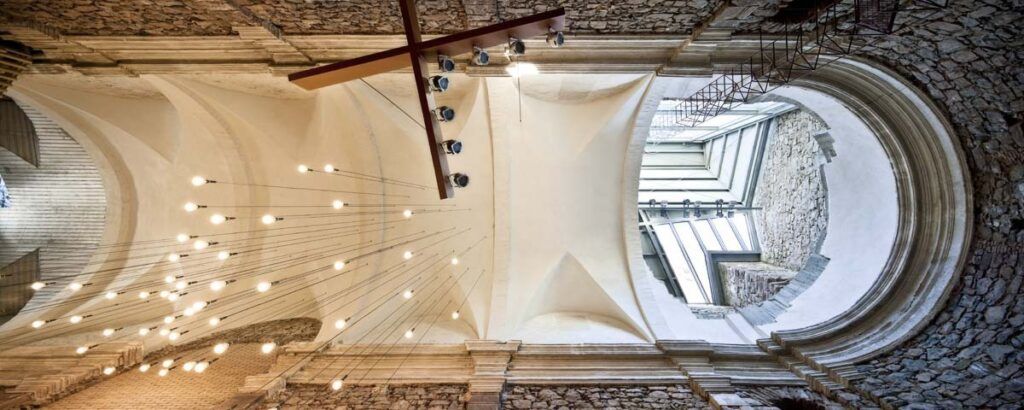
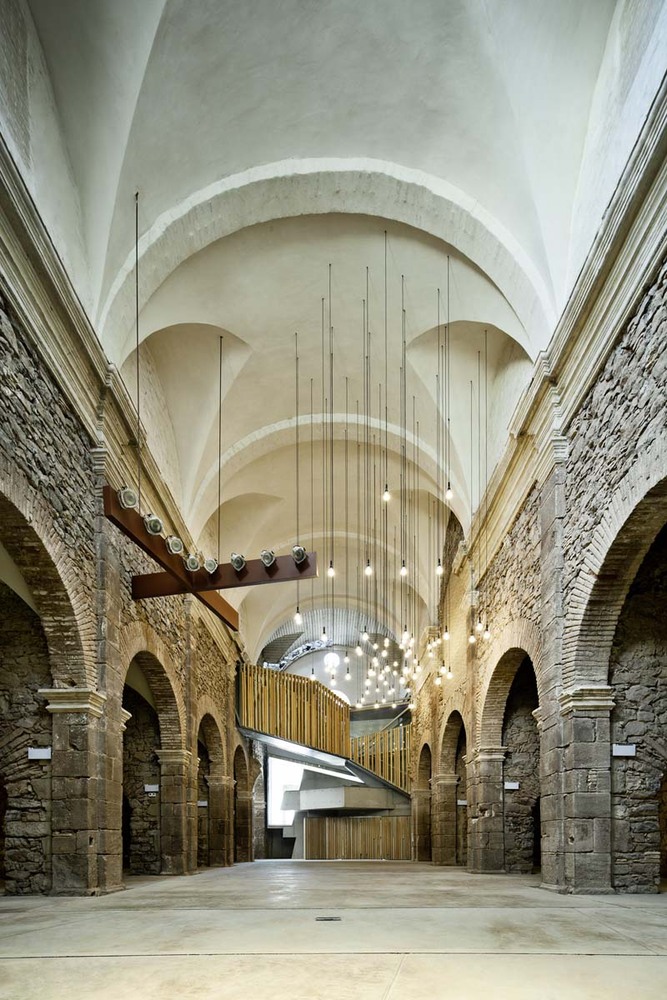
More from the architects
“The renovation of the building has been developed with the goal of differentiating the new elements constructed (using contemporary construction systems and languages) from the original elements of this historical church. With the aim of preserving all aspects of the building’s past, the intervention has not hidden traces, wounds or scars. Thus, they have remained visible depressions, holes where the altarpieces once were, traces of missing elements.”
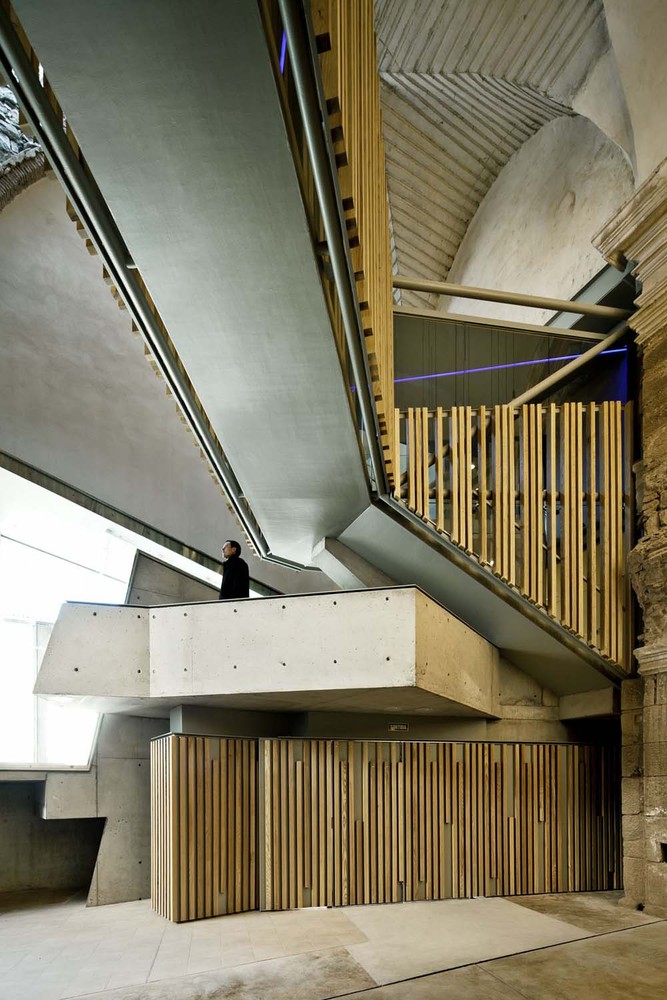
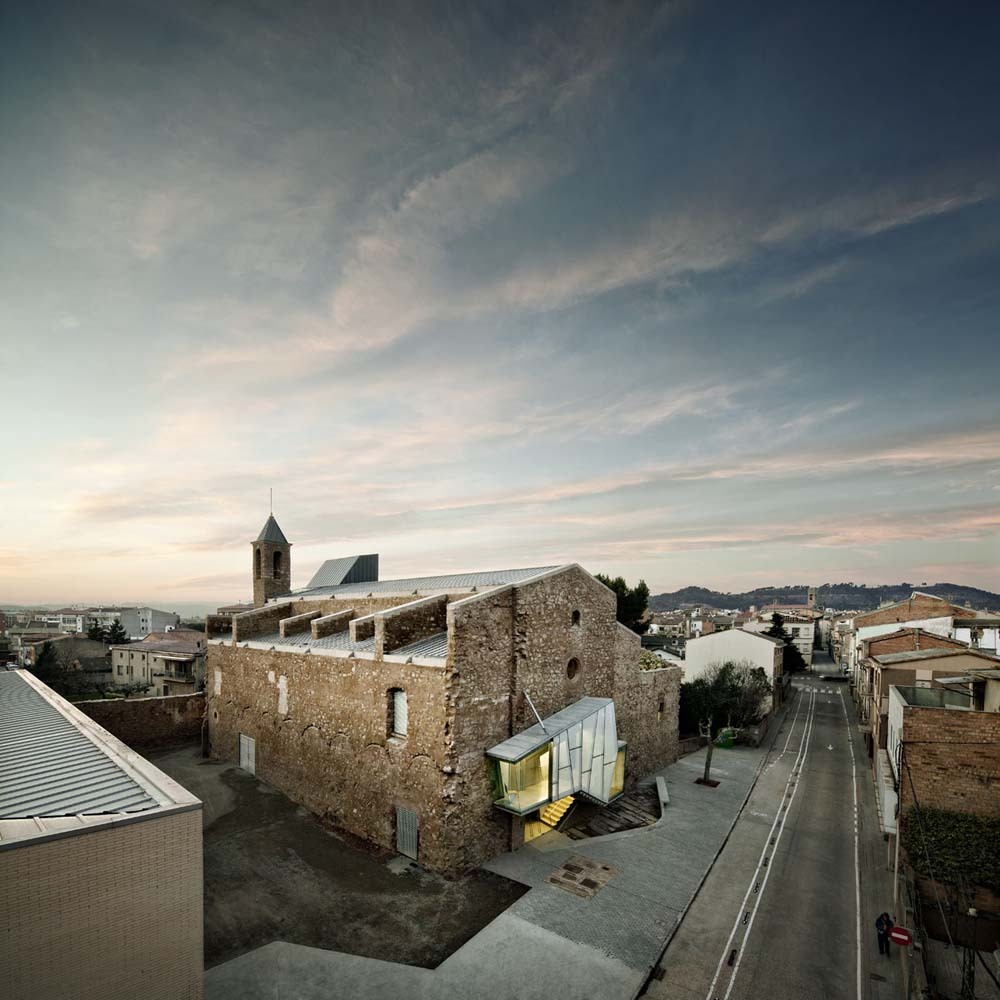
“Another challenge was to maintain the unity and dimension of the nave of the church, even with new volumes for uses and requirements the church had never had before: stairs to climb to the upper floors, toilets, and equipment rooms. To preserve the sense of space and unity inside the church, these volumes have been located, in part, outside the building or have been placed inside in a way which maintains the vision of unified space, in both the nave and the main chapel.”




