Alternative Housing: Transparent Live/Work Volumes are Cheap and Modern
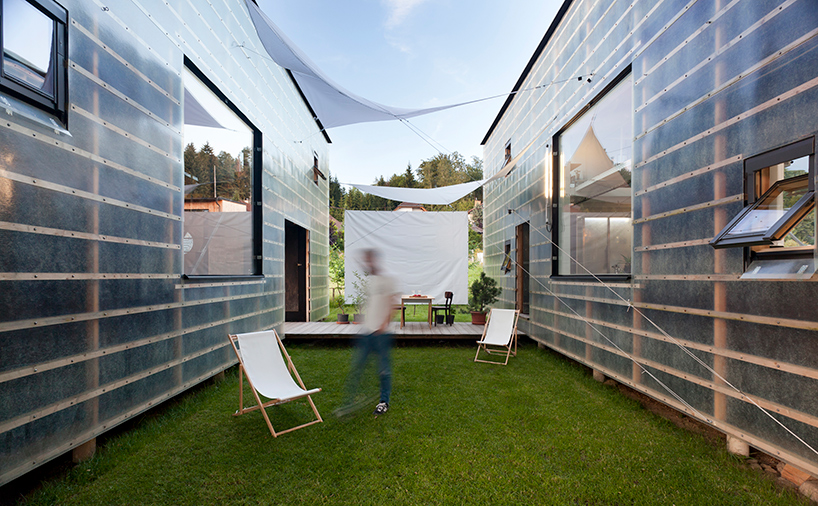
There’s a sweet spot at the intersection of modularity, prefabrication, innovative materials and creativity where inexpensive, modern, livable dwellings that can be built quickly at a reasonable price point could reside. Often, that means owner-builders designing and constructing cabins or tiny houses using salvaged materials and their own unpaid labor, but it doesn’t have to. This ‘Zen Houses’ project stands as one example.
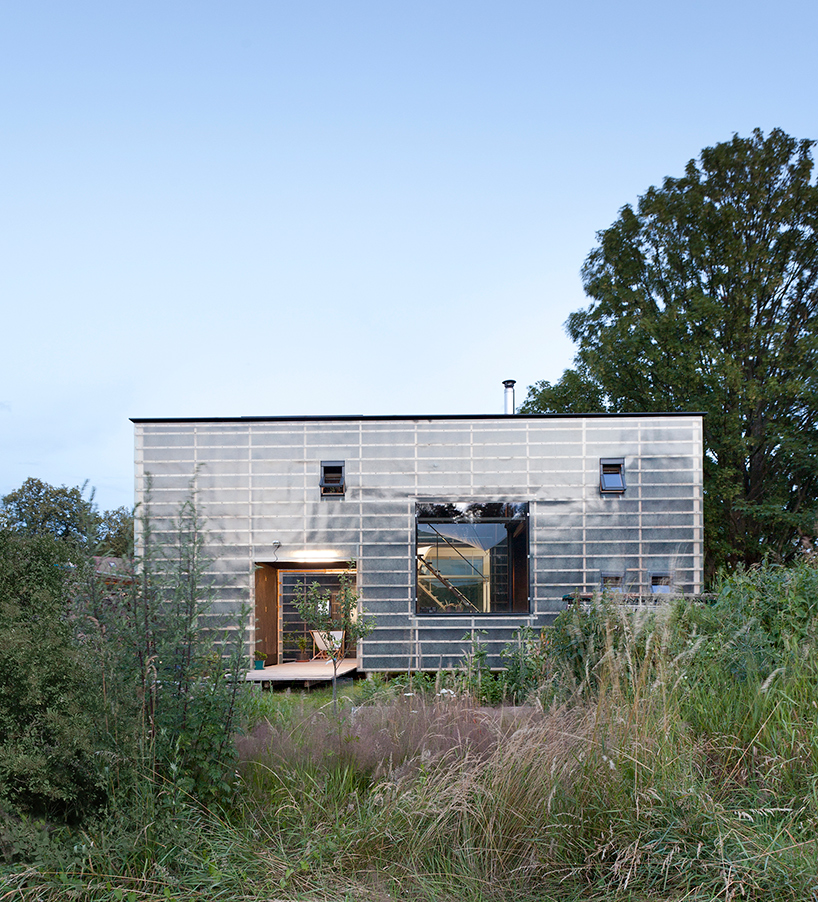 Set on a grassy field outside Liberec, Czech Republic, ‘Zen Houses’ is a pair of identical structures, one serving as a home and the other a studio. This live/work arrangement allows for visual connection with spatial separation, ideal for anyone who works remotely or owns a small business and needs privacy and quiet to concentrate. But it’s easy to imagine them serving as individual housing units, too, with green courtyards creating common social spaces between them.
Set on a grassy field outside Liberec, Czech Republic, ‘Zen Houses’ is a pair of identical structures, one serving as a home and the other a studio. This live/work arrangement allows for visual connection with spatial separation, ideal for anyone who works remotely or owns a small business and needs privacy and quiet to concentrate. But it’s easy to imagine them serving as individual housing units, too, with green courtyards creating common social spaces between them.
Petr Stolín Architect takes inspiration from modern Japanese architecture for the visuals, sticking to simple silhouettes and materials for a clean, unfussy look. The basic materials are cheap and readily available virtually anywhere, including plywood, lumber, chipboard, raw metal and rubber. The wooden frame is visible through the transparent acrylic cladding, contributing pattern and texture to keep the units from looking like mobile homes from outside.
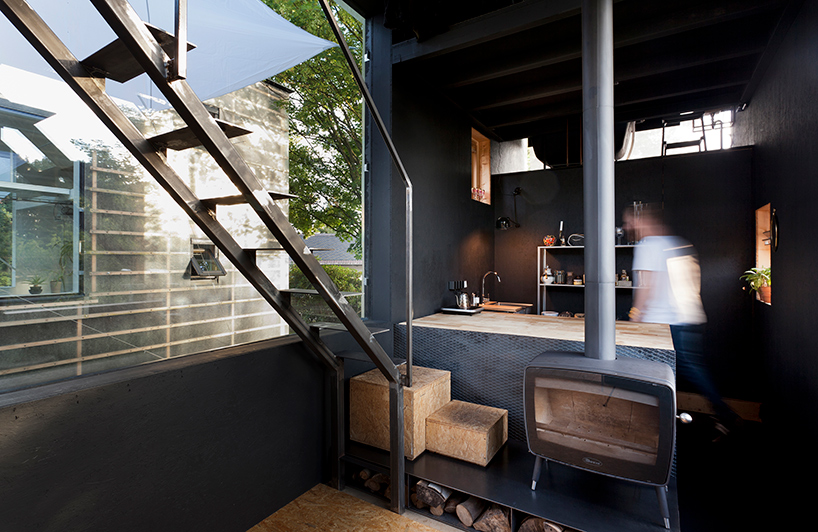
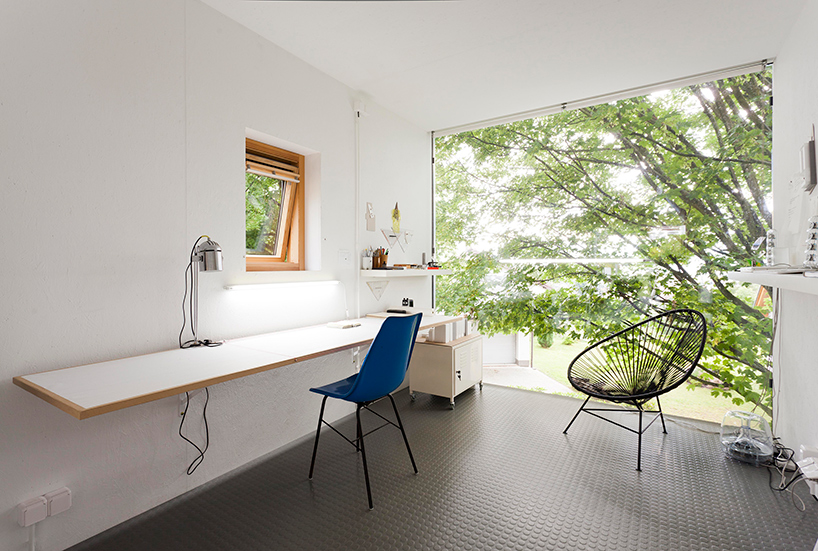
Each one is about nine meters wide and two stories high, containing a half mezzanine level and large recessed windows for taking in views of the landscape outside and flooding the monochromatic interiors with daylight. The architect chose to paint the interior of the home volume matte black for a feeling of coziness and to create a cave-like sleeping environment, while the work environment is bright white to encourage wakefulness and concentration.
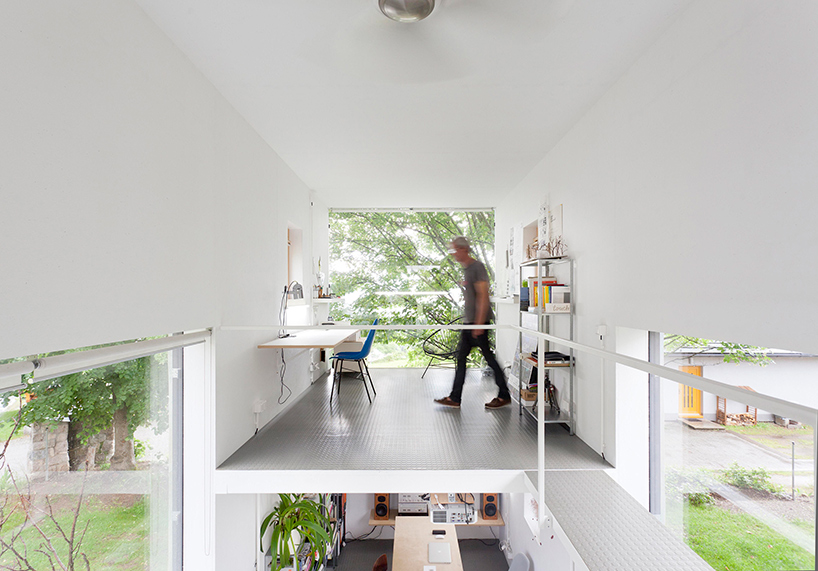
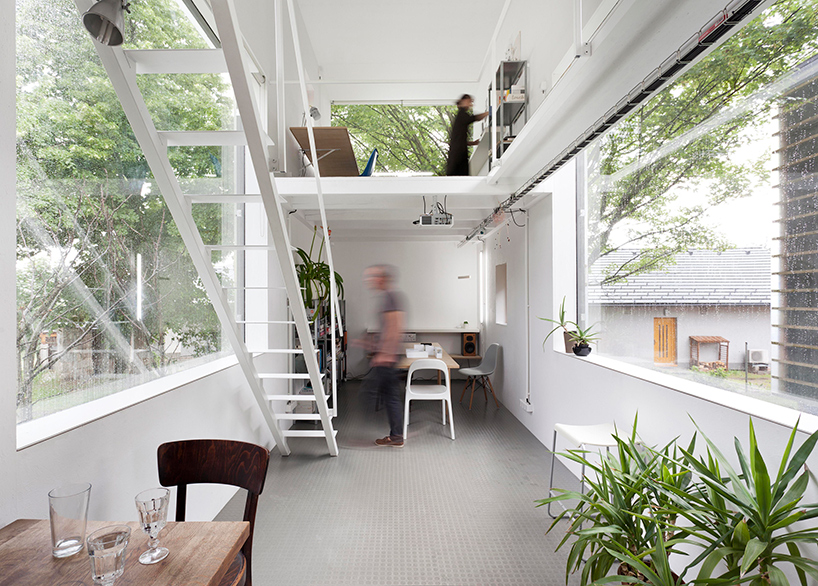
Since the design is so minimalist and the materials are so simple, the basic form of the ‘Zen Houses’ would be easy to reproduce. The architect didn’t disclose exactly how much the ‘small budget’ was for this project, but it’s probably low enough to be viable for affordable housing.
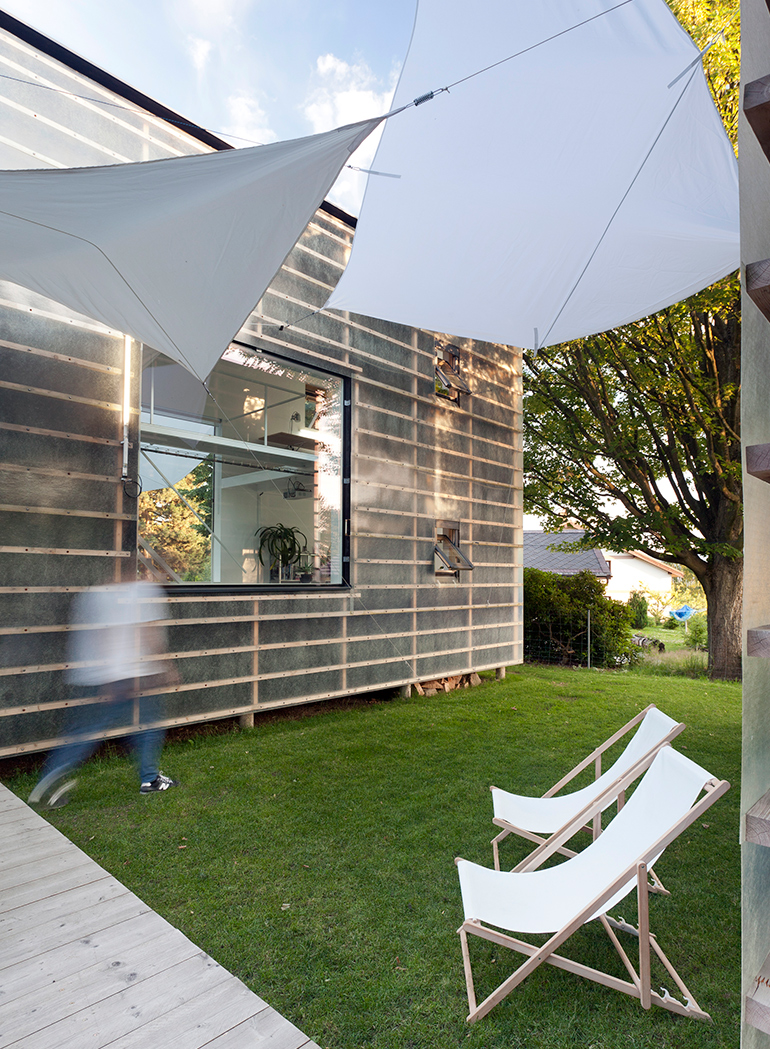 Stolín previously built homes in almost identical shapes but with different exterior materials using the K-KONTROL Construction System, a universal solution for walls, ceilings and roofs using a self-supporting sandwich panel made of two OSB boards and insulation infill for excellent thermal insulation and environmental friendliness. Similar systems available in North America are quick and inexpensive to build, leaving aesthetics and usability as the final piece of the puzzle.
Stolín previously built homes in almost identical shapes but with different exterior materials using the K-KONTROL Construction System, a universal solution for walls, ceilings and roofs using a self-supporting sandwich panel made of two OSB boards and insulation infill for excellent thermal insulation and environmental friendliness. Similar systems available in North America are quick and inexpensive to build, leaving aesthetics and usability as the final piece of the puzzle.
It’s easy to imagine entire neighborhoods full of similar structures popping up, especially if builders prefabricate some of the parts. The sun sails strung between the units are an especially nice touch.




