Secluded Green Home Buried in Hillside
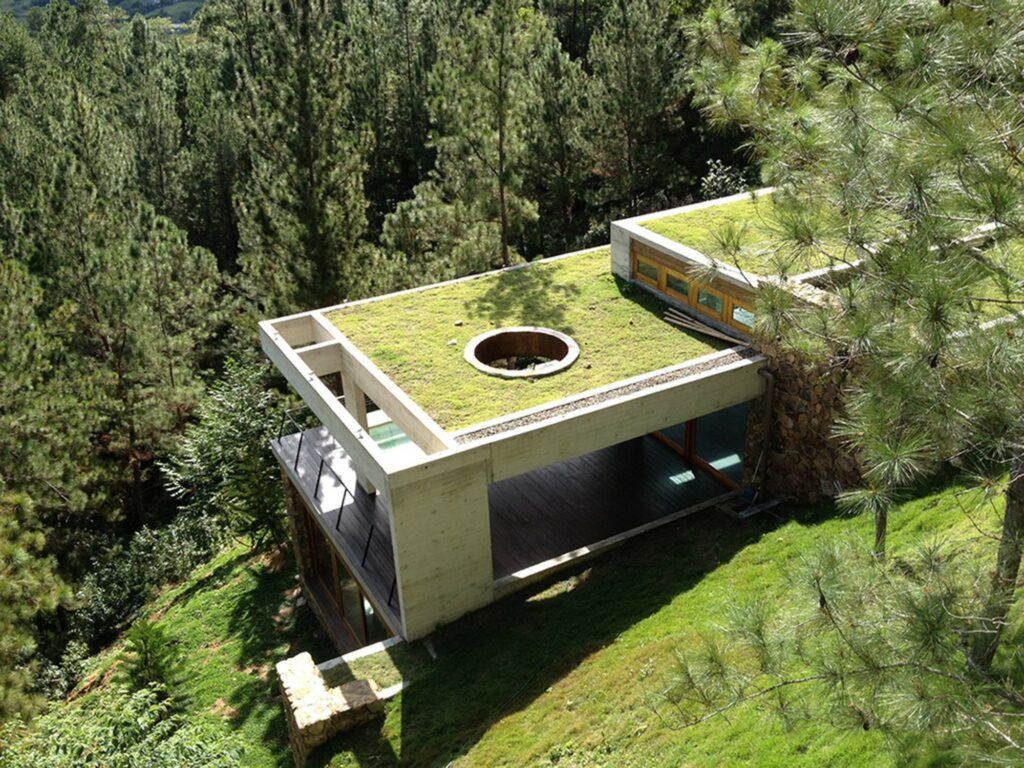
A grassy hillside flows right onto the roof of a vacation home that sleeps up to eighteen people, located the Dominican Republic. In fact, from a distance, you might not even be able to tell that there’s an artificial structure looking out onto the forest. Chilean architecture firm VASHO made use of the natural insulating properties of the earth for the energy-efficient RD House to keep it at a stable temperature year-round.
The rock that was removed from the hillside to make way for the 5,381-square-foot house was reused later in the construction process. Spacious terraces disguised by the walkable green roofs contain shady lounging spots as well as a rectangular built-in jacuzzi.
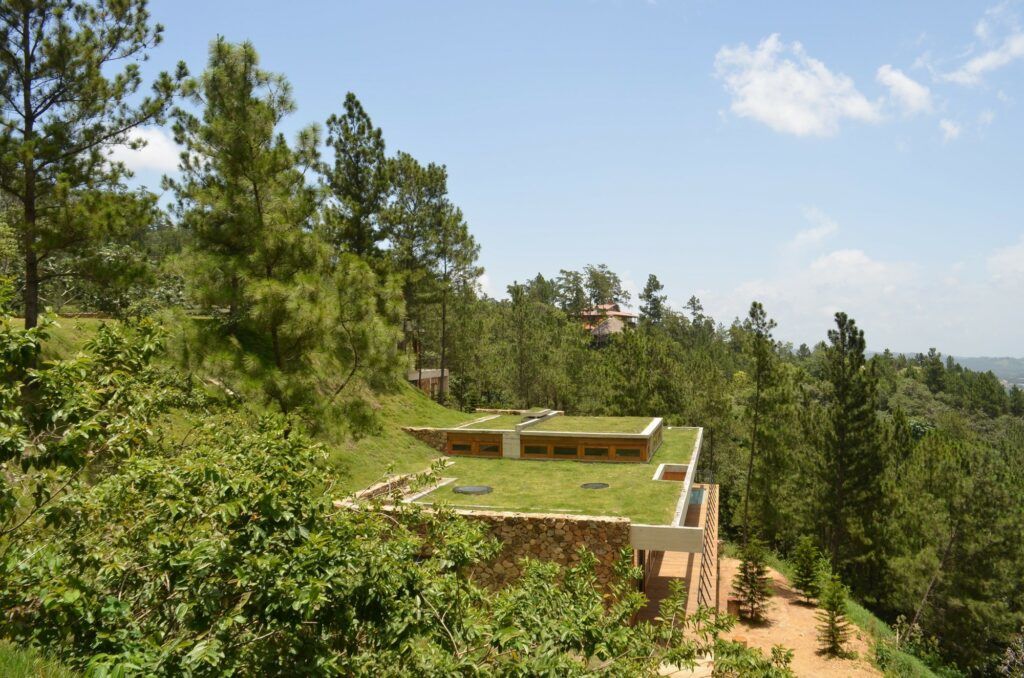
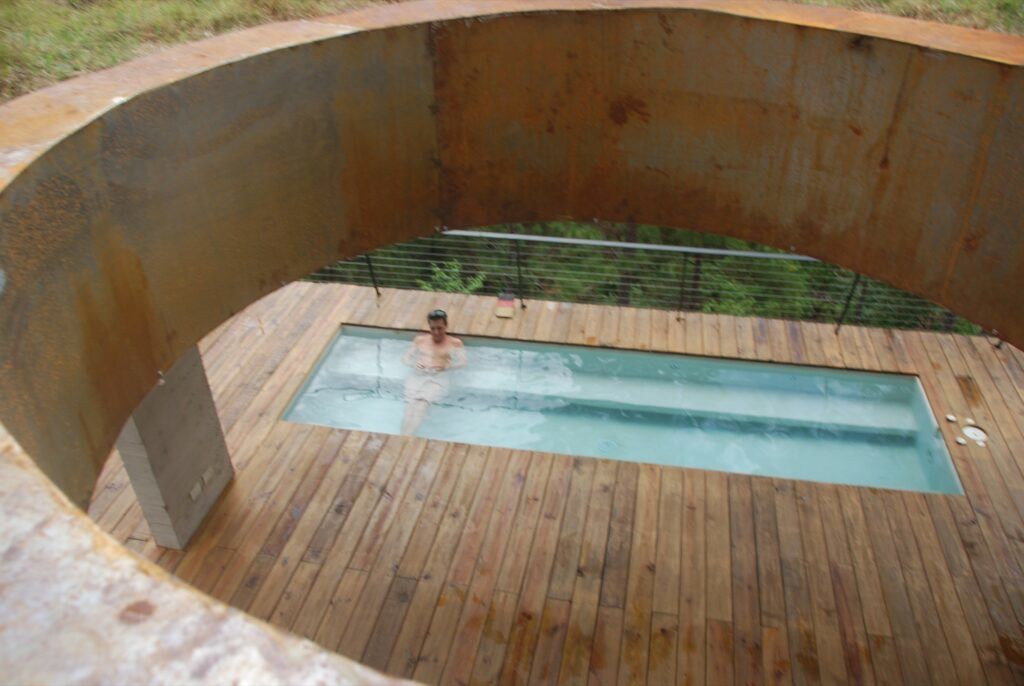
“The act of burying the house in the hill not only touches the aesthetic aspect but also the sustainable aspect,” says VASHO. “The green roof allows for more insulation as far as direct heat from the sun is concerned. Its rear face is in contact with the rock of the hill creating a cooling phenomenon known as thermal inertia that consists of a basic physical action; the temperature of a body of lesser volume equals that of a greater volume when these two bodies are in contact.”
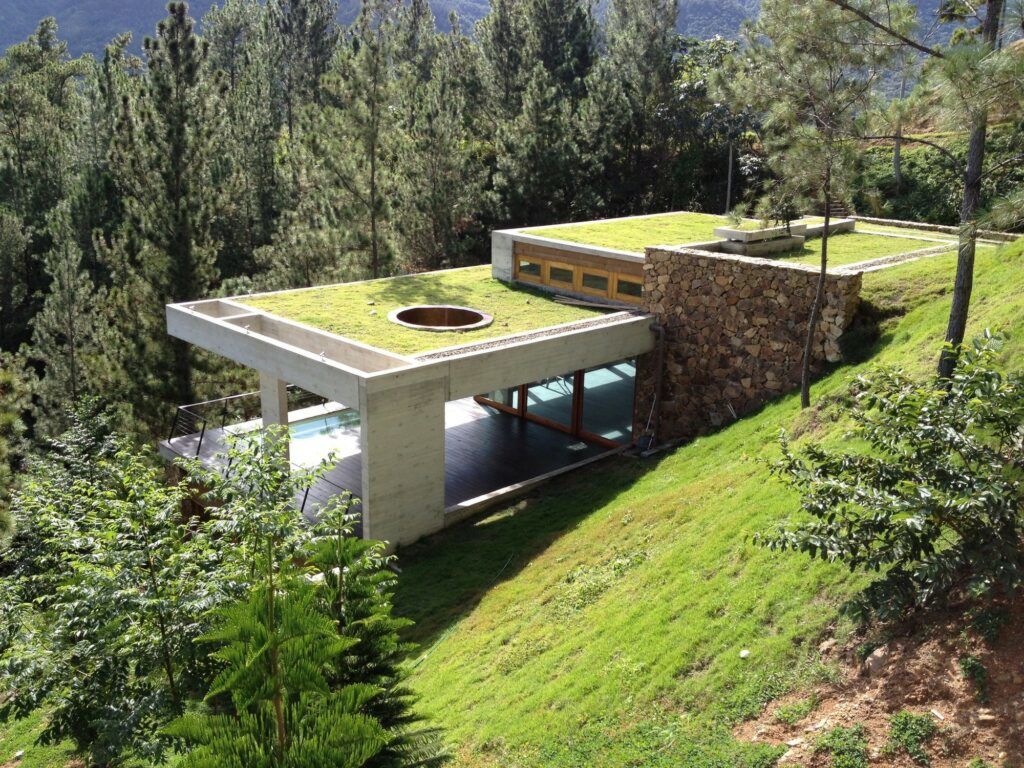
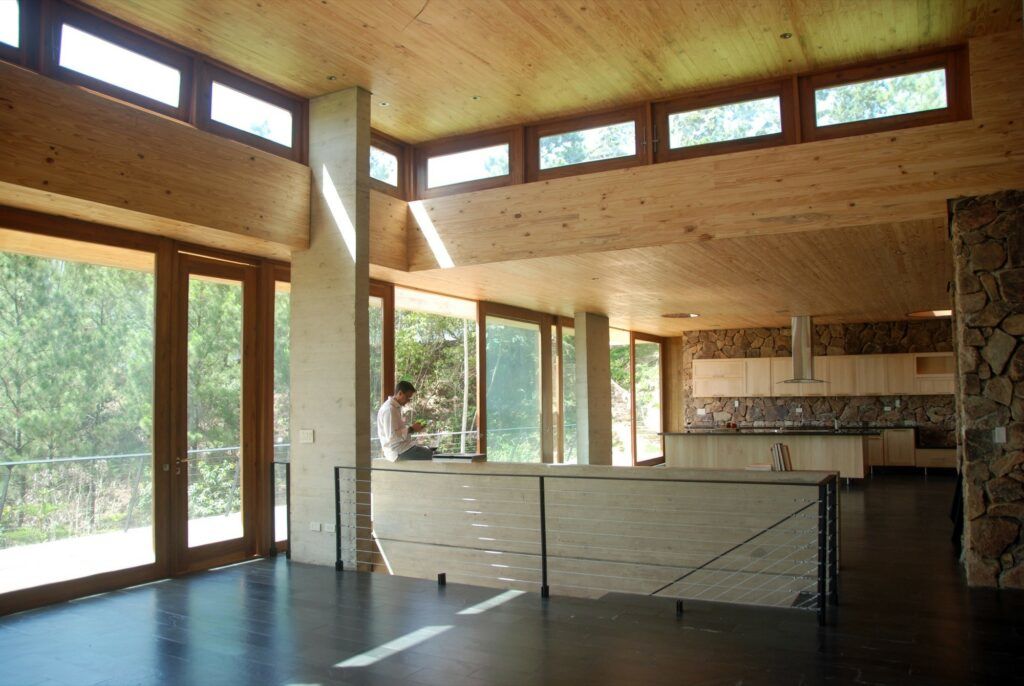
Each bedroom has its own bathroom, study, living room and kitchen, while many of the common areas are open to the fresh air as is common in most local architecture. The house is designed to be a second home for occasional summertime use.
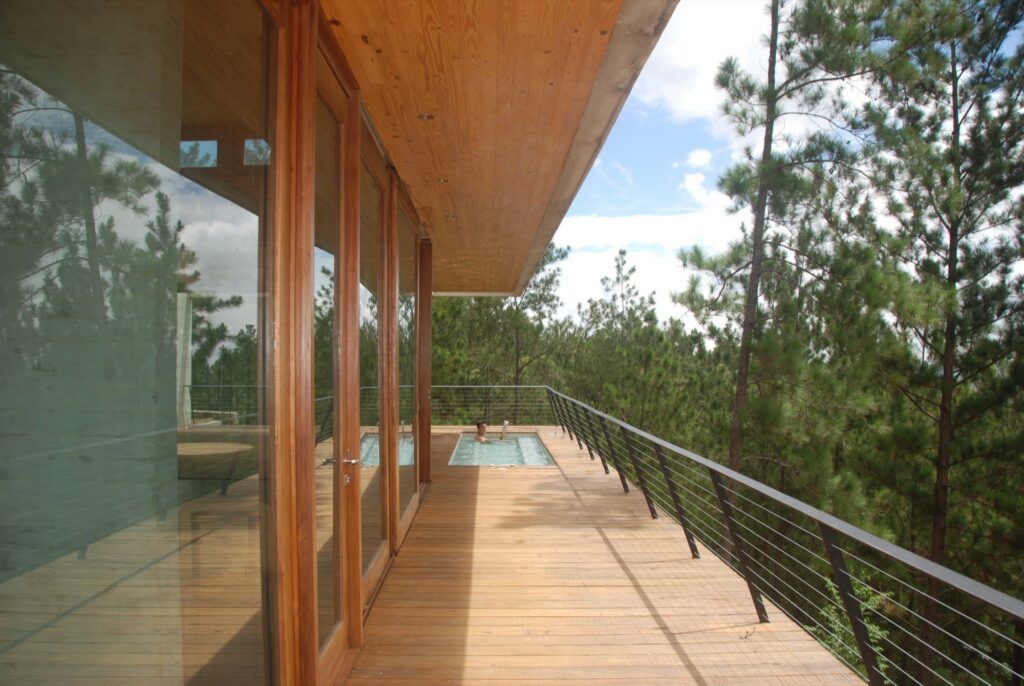
“A large percentage of what materials of the ‘Habitable Refuge’ is rock extracted from the excavation of the property,” say the architects. “Its visible concrete walls were molded in pine formers which, along with the high quality native wood, delivers a rustic environment which cushions the contrast of texture-color with its surroundings without abandoning the ‘modern’ look.”




