Airy but Grounded: Urban Korean Home With an Open Heart

Homes typically serve the purpose of separating us from the outside world, acting as a safe haven from anything beyond the exterior walls. This home from Korean architects IROJE KHM does that while offering the residents a deeper connection to nature and the world surrounding the structure.
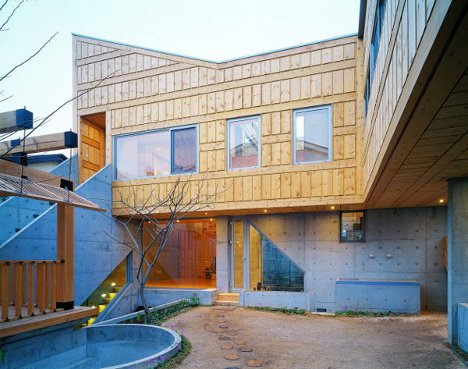

The absolutely stunning home is an artful blend of wood above and concrete below, a combination that leads to the feeling that the home is firmly grounded but reaching for the clouds.
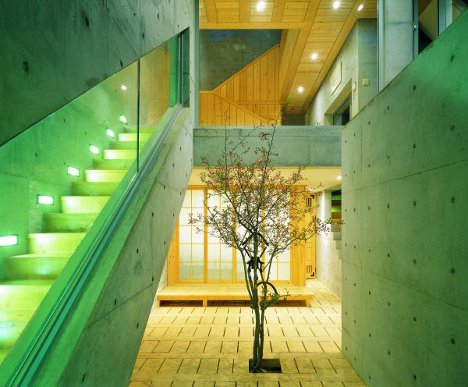
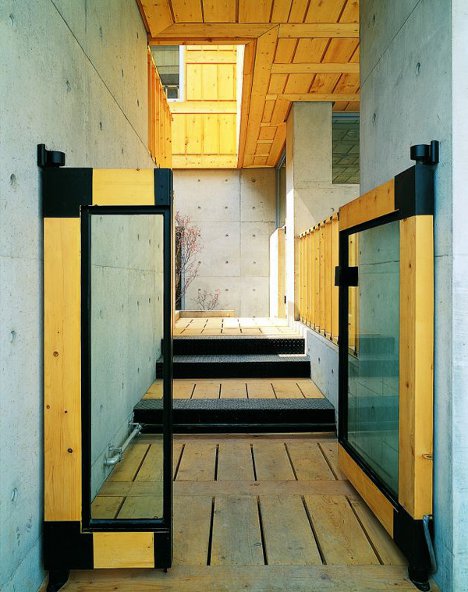
The liberal addition of glass elements furthers the light/heavy, indoor/outdoor aesthetic, expertly setting the stage for the home’s other dualities.
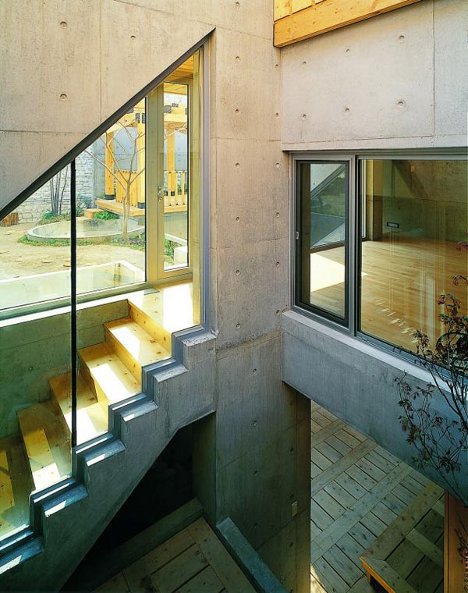
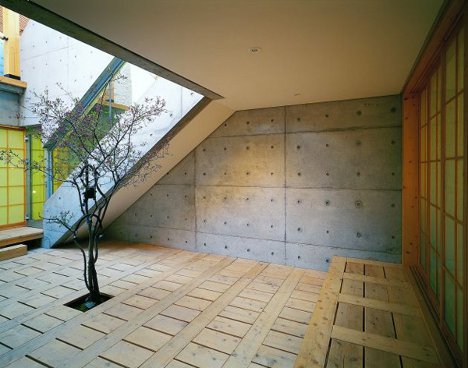
Existing on a busy street, the home is both open and secluded. It offers the residents a highly private refuge from their daily lives but features ample space from which to observe and interact with their surroundings.
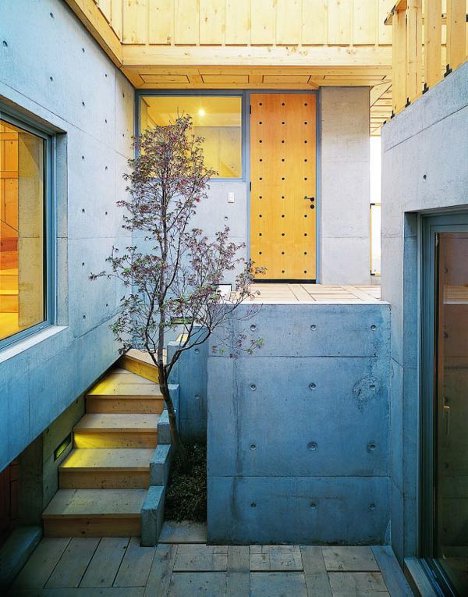

With the first floor underground and two further levels rising above the ground, the home offers the perfect setting for its unique interior courtyard. The interior doors and windows all seem to lead to this serene outdoor space in the heart of the residence, offering a sense of being both indoors and outdoors at once.




