Adaptable Attic Apartment Full of Secret Compartments
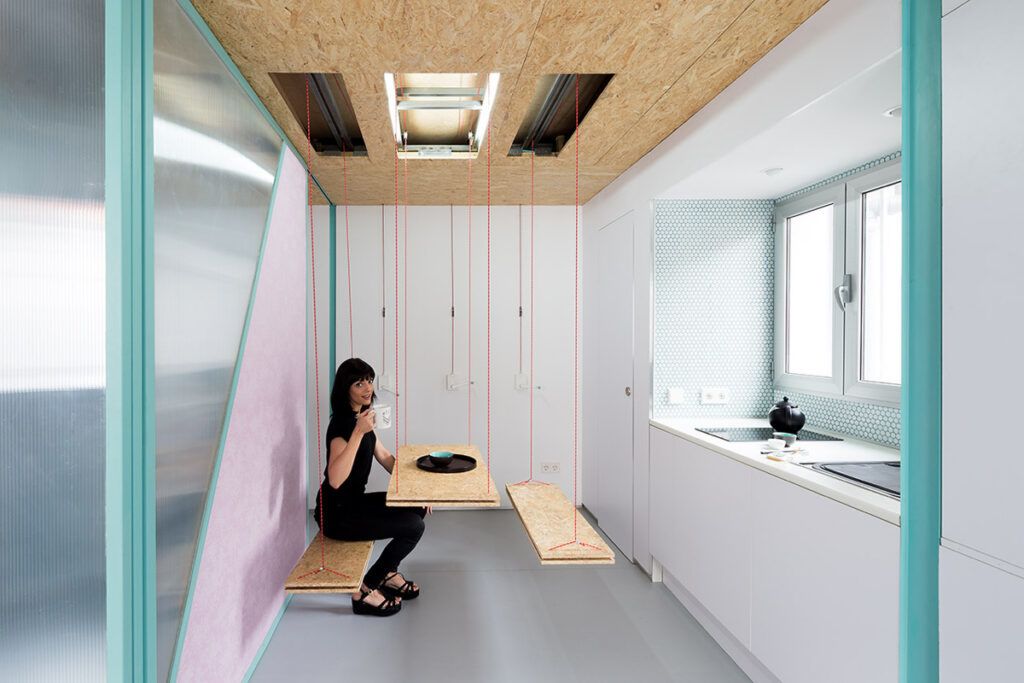
Secret compartments activated by pulleys hide both functional and fun surprises in this Madrid attic apartment, including a dining table, swing, hammock and disco ball. Elii Architects complemented the rustic wooden beams of an existing attic space with a new plywood and polycarbonate platform to offer separation for different uses, while remaining highly adaptable.
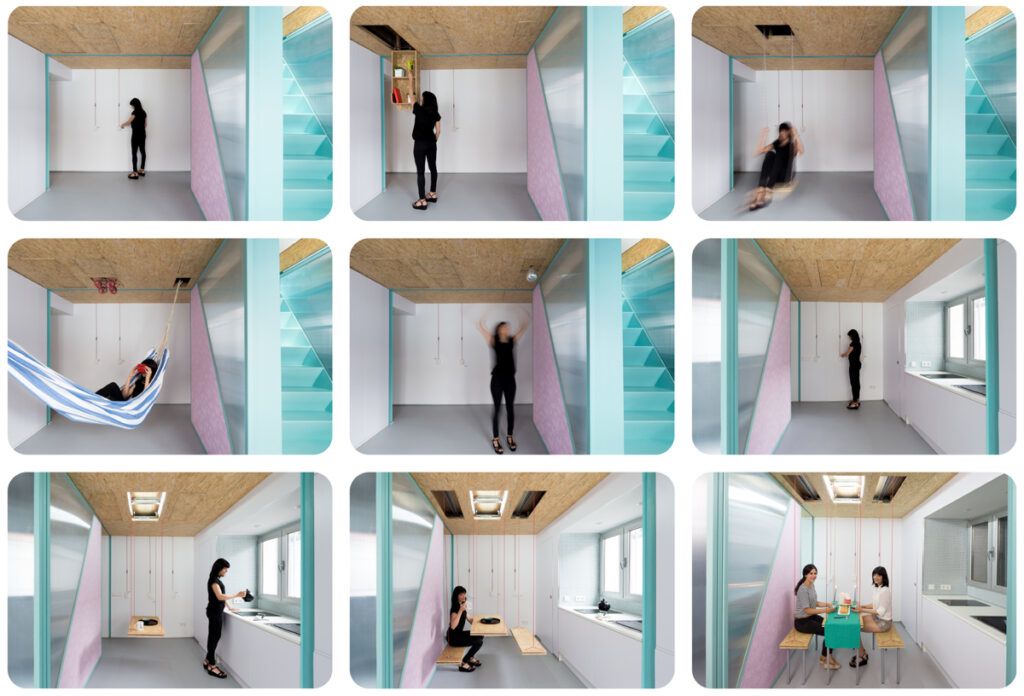
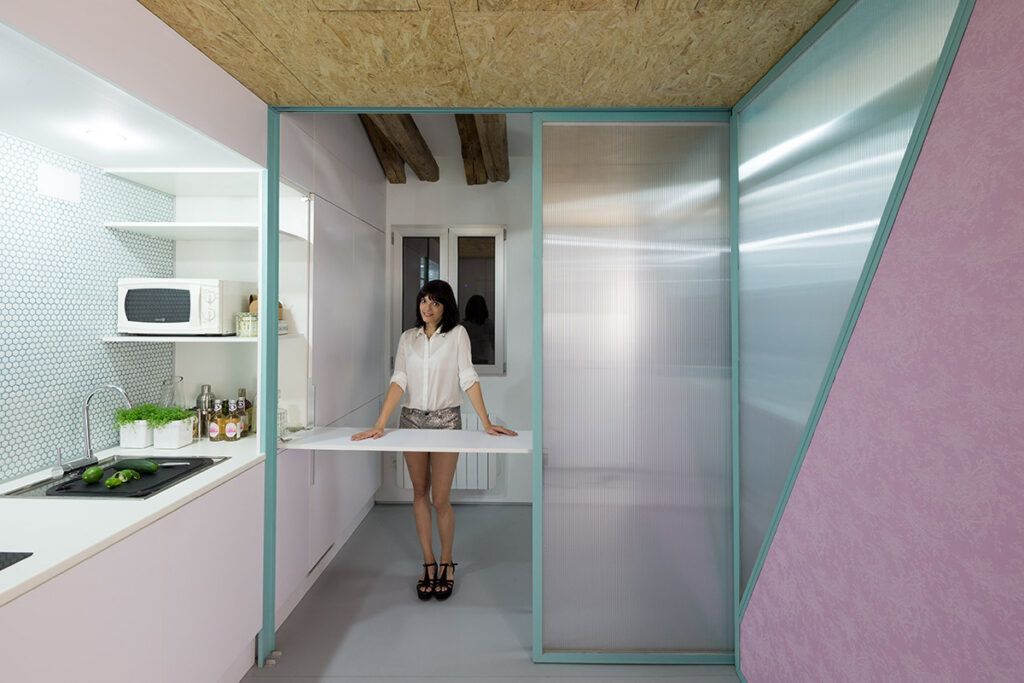
The main component is a core that houses the stairs, separate from the rest of the main floor by transparent panels. These sliding panels can be arranged in different ways to close off a guest room, separate the kitchen from the rest of the space, or open the whole floor for a party.
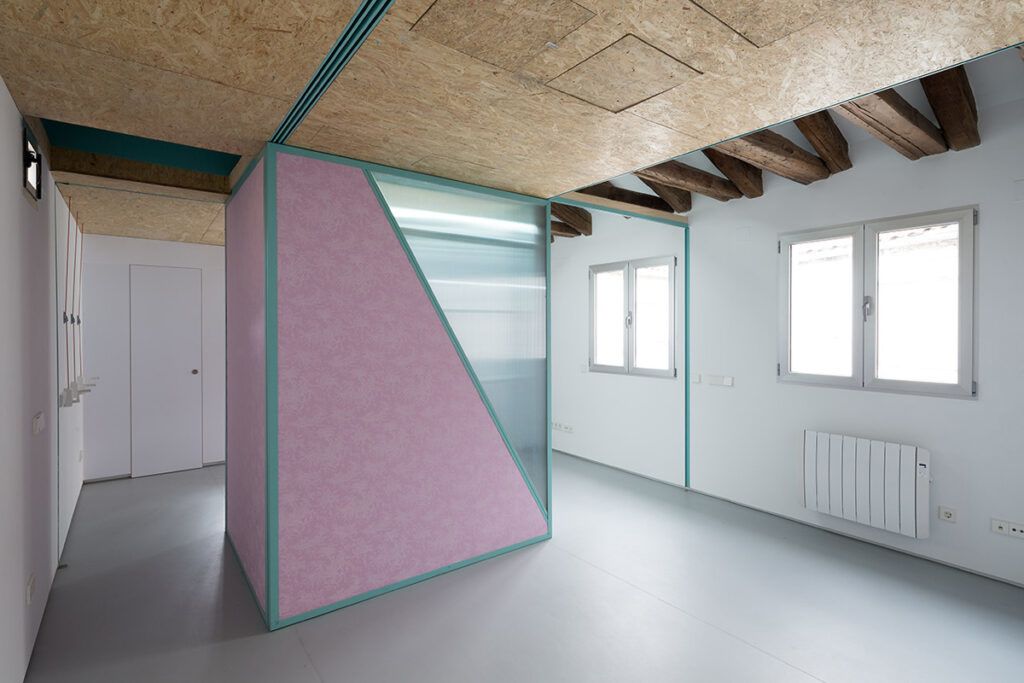
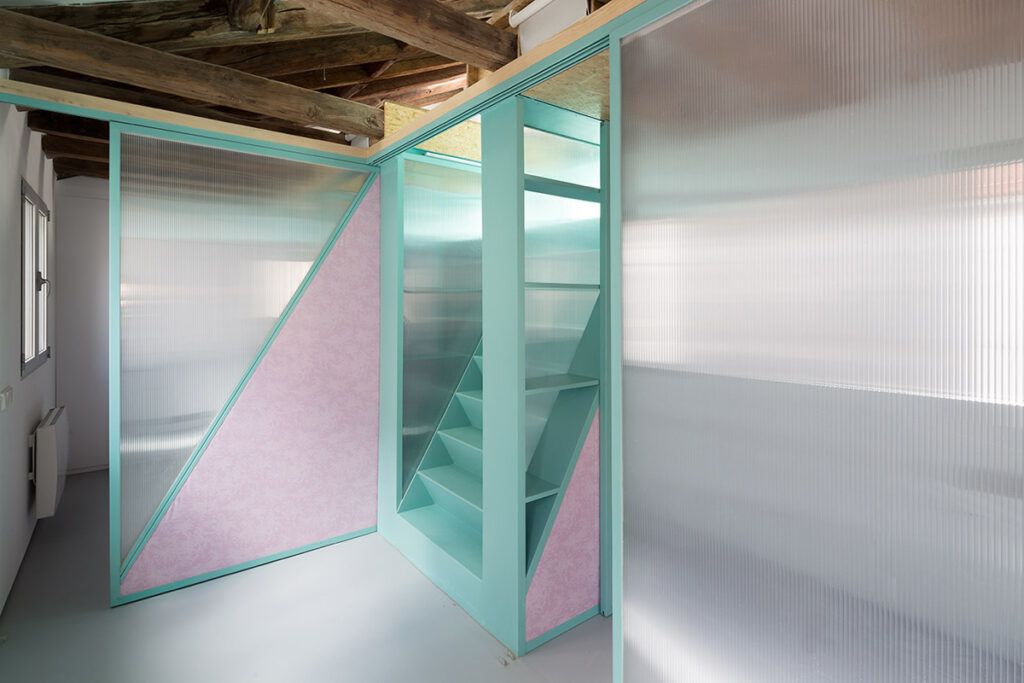
Hidden in the plywood ceiling are a range of functions activated by handles on the wall. Turn one of these handles and pulleys will drop down various furniture items like the kitchen table or a hammock for lounging. Also concealed within the ceiling is a set of storage shelves for guests.
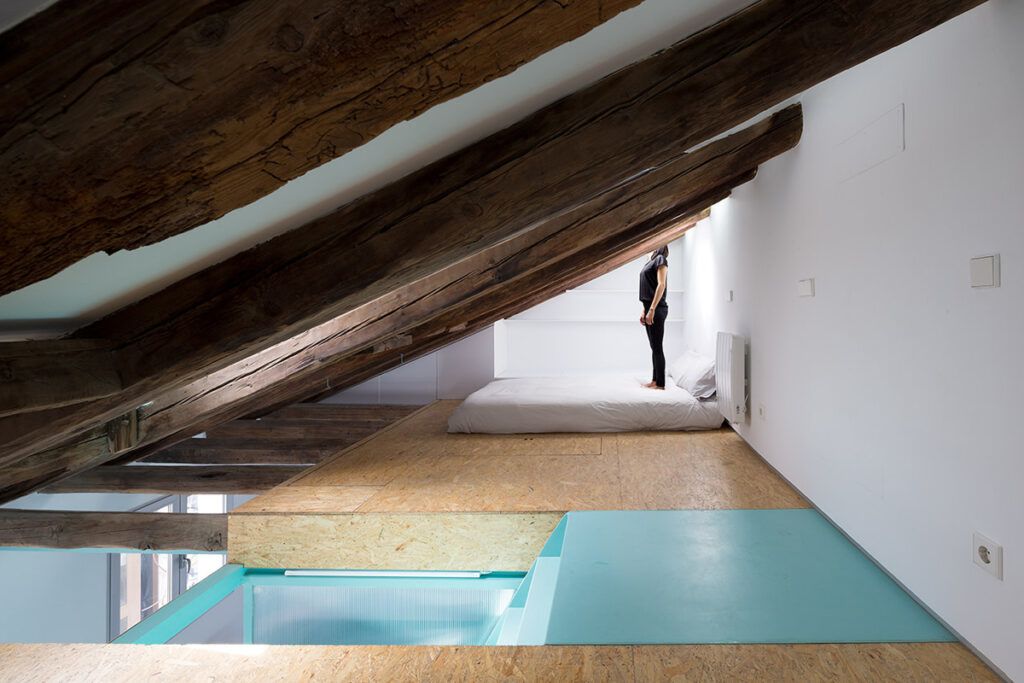
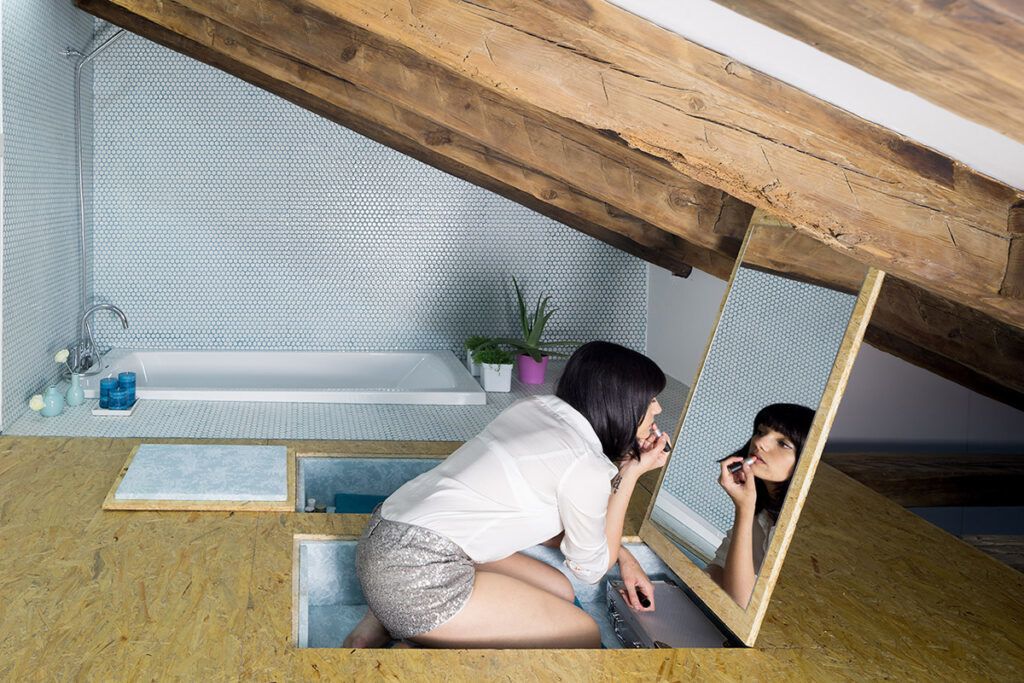
Go upstairs, and you’ll find more secret compartments in the floor. One houses bath products beside the tub, while another hides a mirror. And on the other side of the upper level, a series of invisible doors can be opened to offer up a dressing table, tea room and storage spaces.
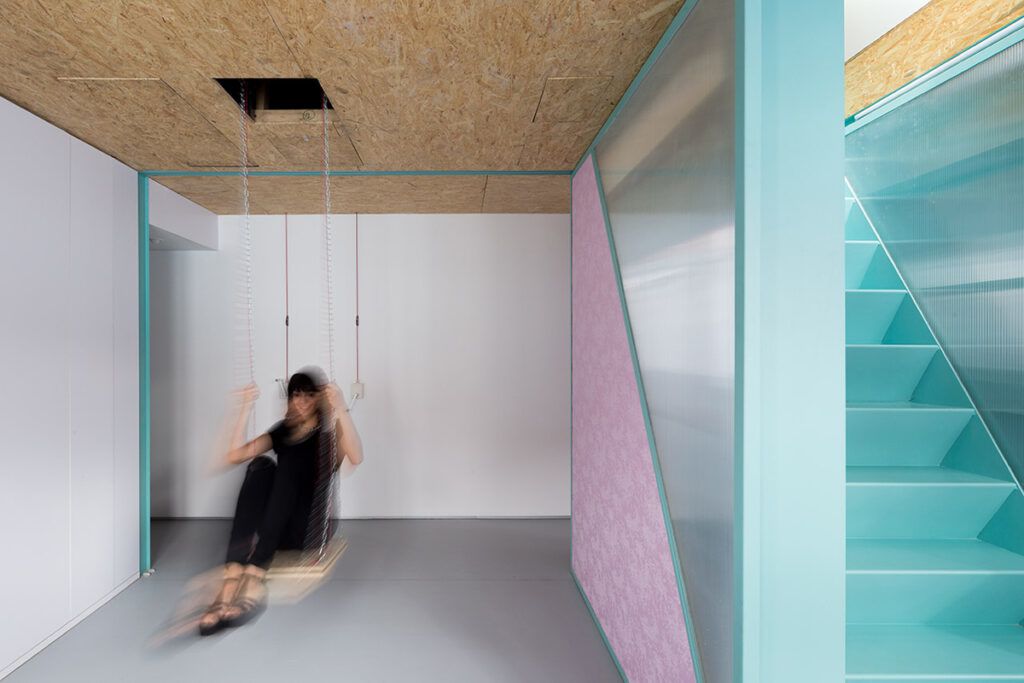
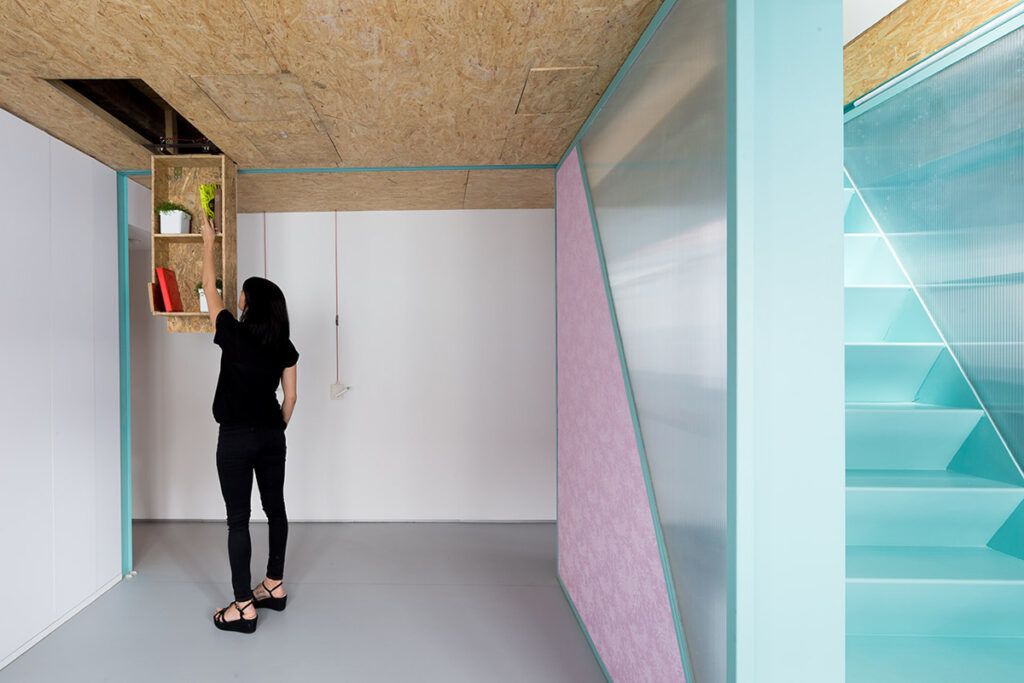
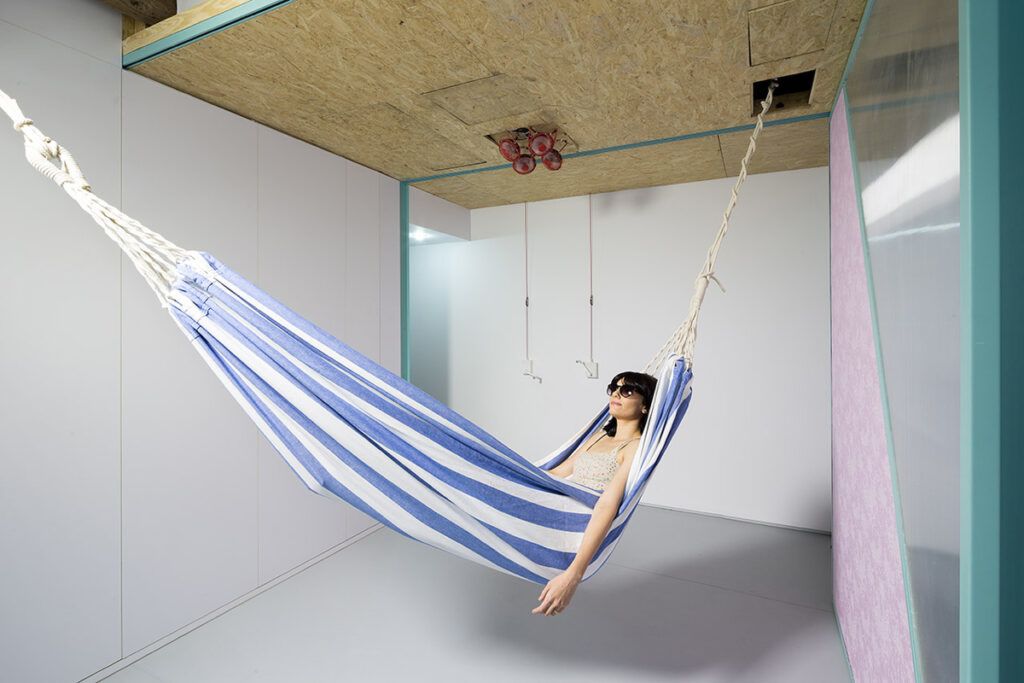
More from the architects
“The adopted strategy frees up the plant in order to achieve the greatest possible flexibility. For this, two fundamental elements are arranged: On the one hand, the central nucleus, which integrates the staircase, some shelves and the pantry. The core is located in the center of the main space under the mansard roof, which allows connecting the access floor with the space below deck and introducing the natural light that enters through the mansard roof to the living area; On the other hand, two lateral bands, where the entire functional program is concentrated, such as the kitchen, bathroom, storage and electrical appliances.”




