Before & After: 200 Year Old Shed Converted into a Spacious Home in Sydney
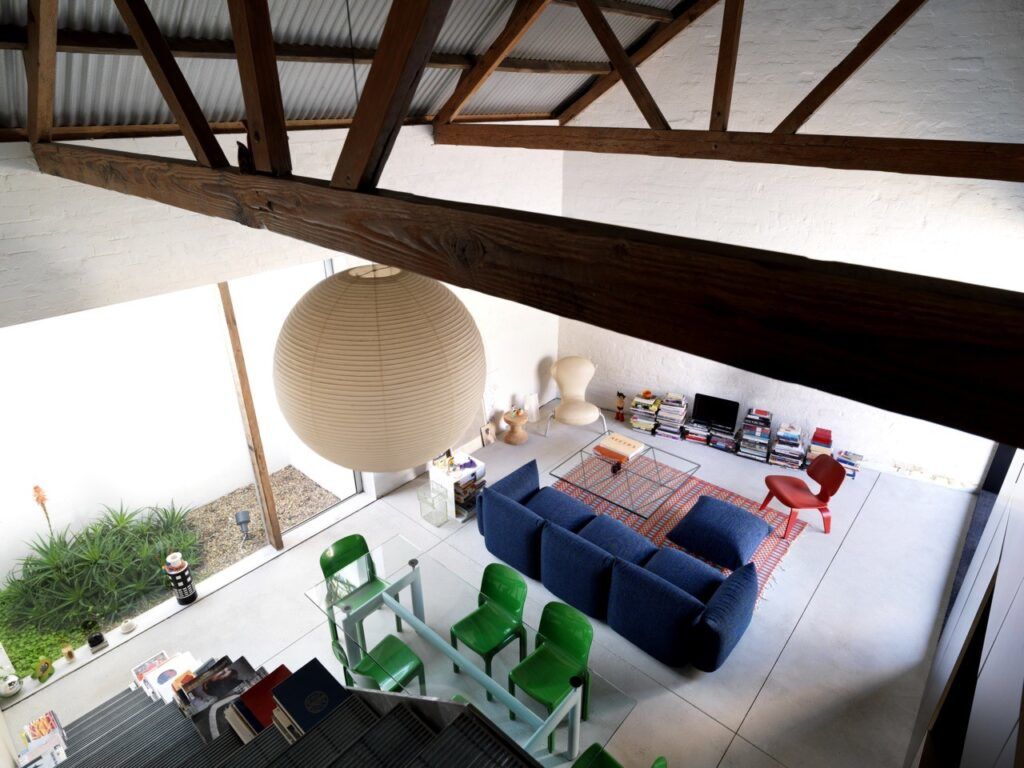
Originally a coach-building workshop, later a studio for local artists and now a small and simple single-family house, a basic brick shell in Sydney has adapted to all kinds of uses over time. This shed converted into a home shows off the potential of a ragged-looking structure if you have the initiative to transform it.
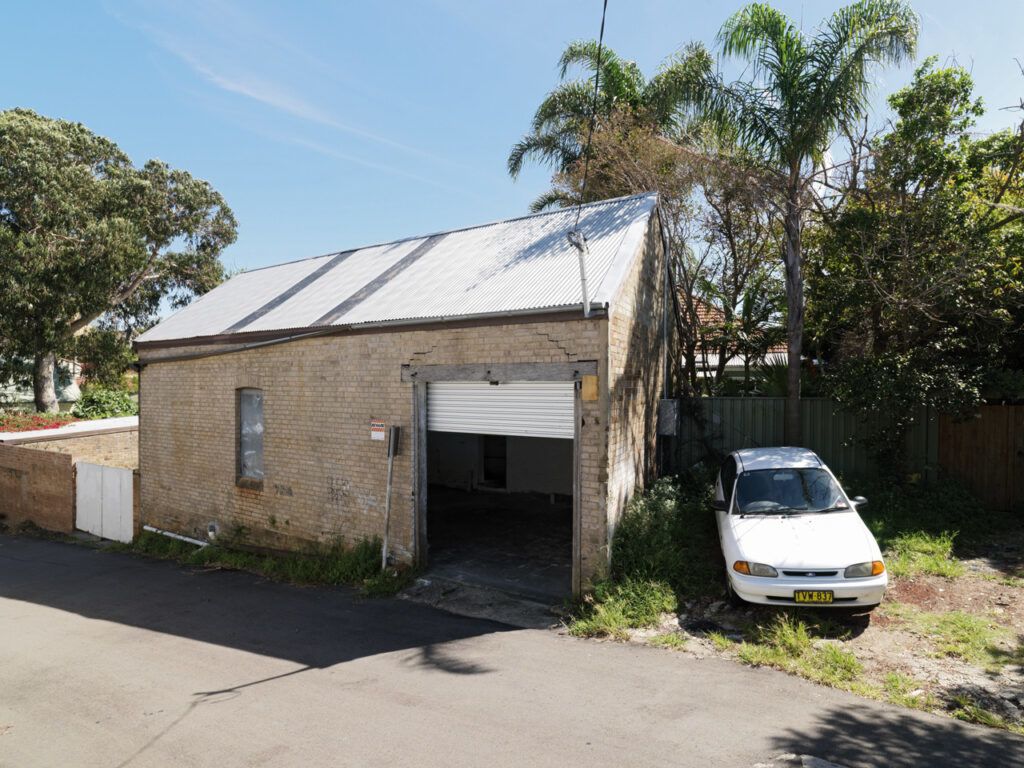
It is not hard to see how the 200-year-old building fell into relative disrepair and ended up for sale on the open market a few years back – but its owners-to-be had their eye out for just such a blank-slate opportunity.
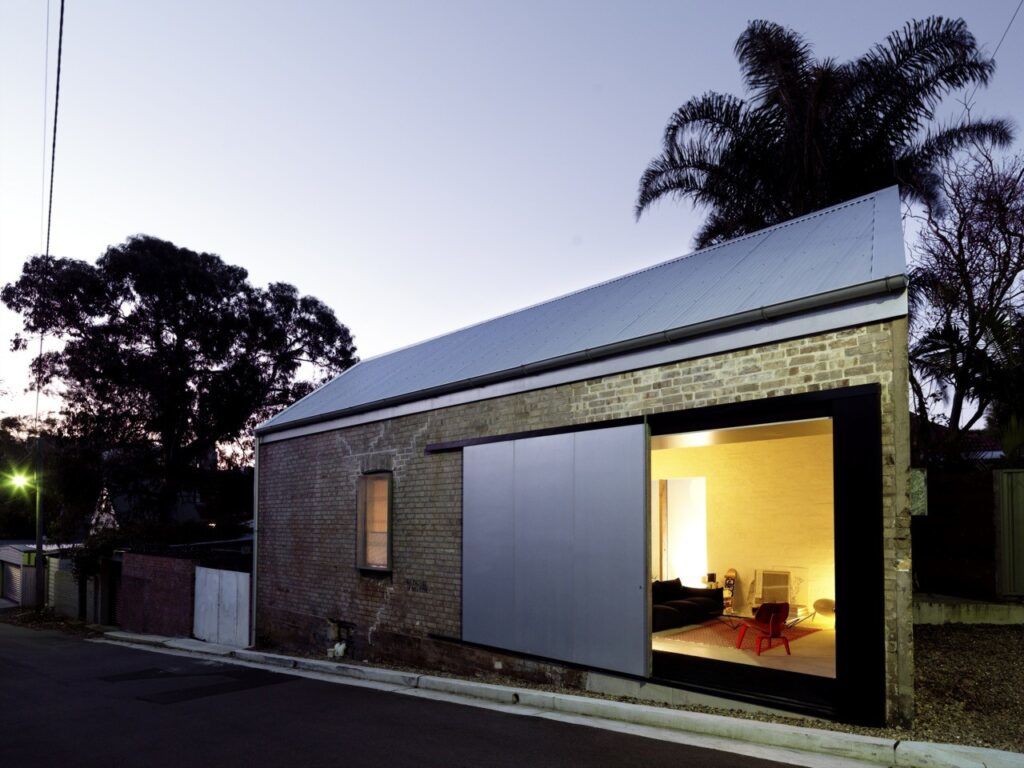
Working with Richard Peters Associates (photos by Justin Alexander), they set about making good use of what was already there – four solid walls with thermal mass and openings for cross-breezes (together requiring no active heating or cooling).
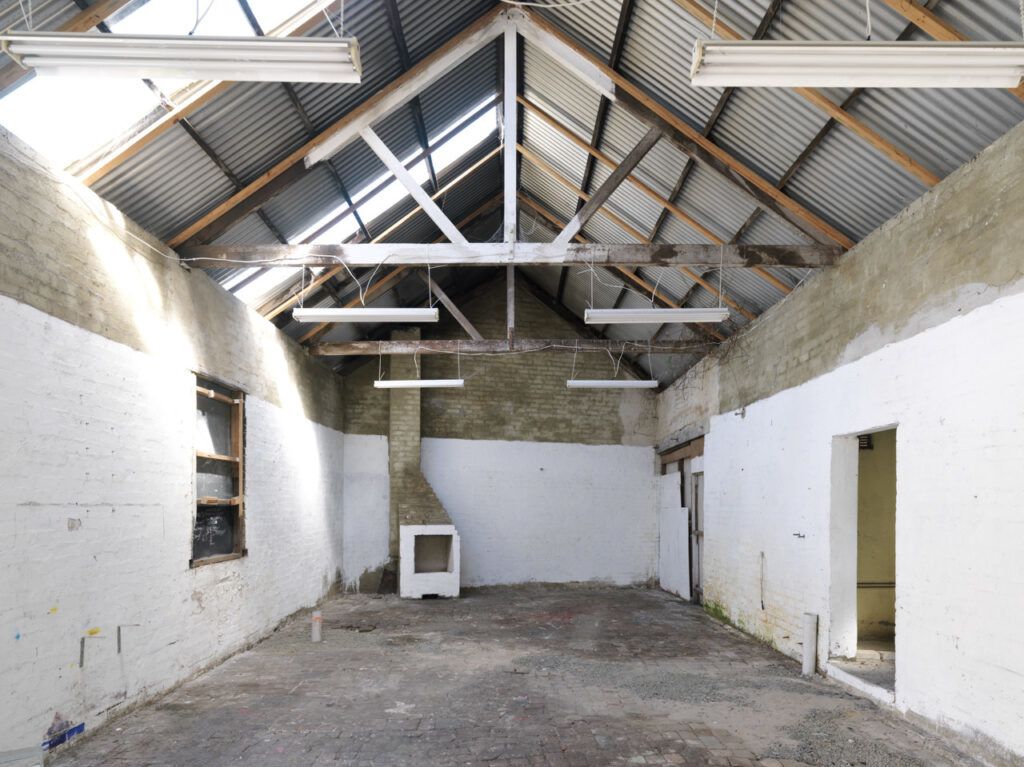
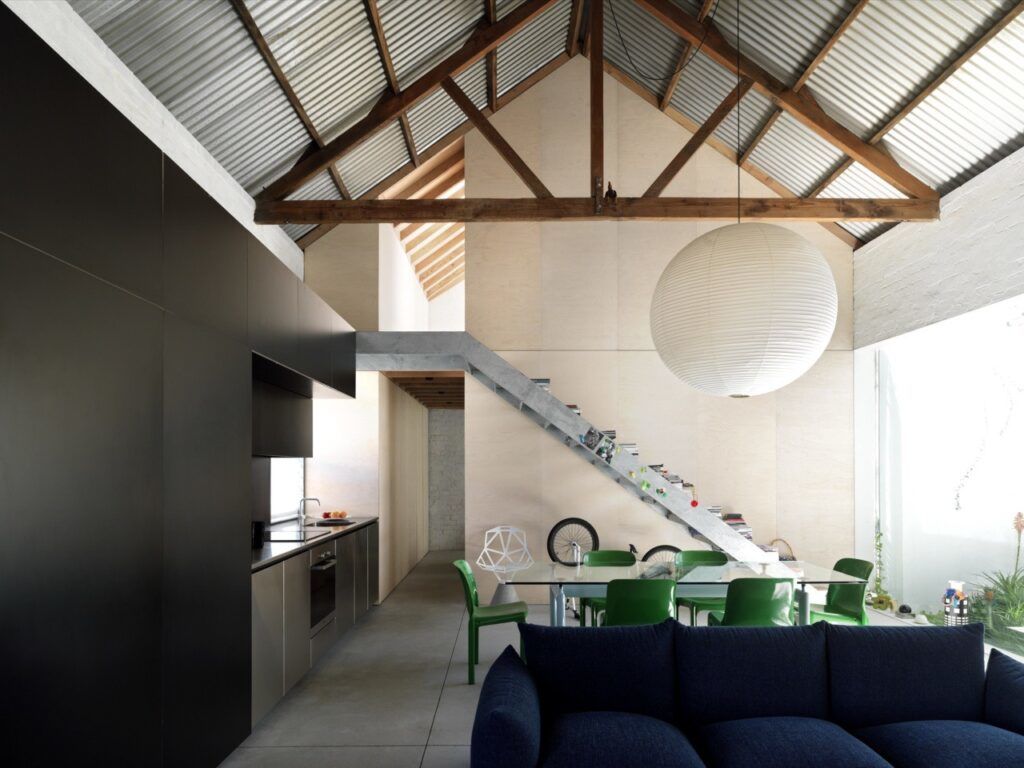
The infill was done not with self-conscious modesty or faux simplicity, just practical and clean additions to reflect the difference between old and new and serve fresh functions for its now-and-future occupants.
“Tucked away at the end of a lane in the Sydney suburb of Randwick, close to The Spot and in walking distance to Coogee beach, is a 74 sqm simple brick industrial structure built in 1890 by two Irish blacksmiths (brothers) to house their coach building business.”
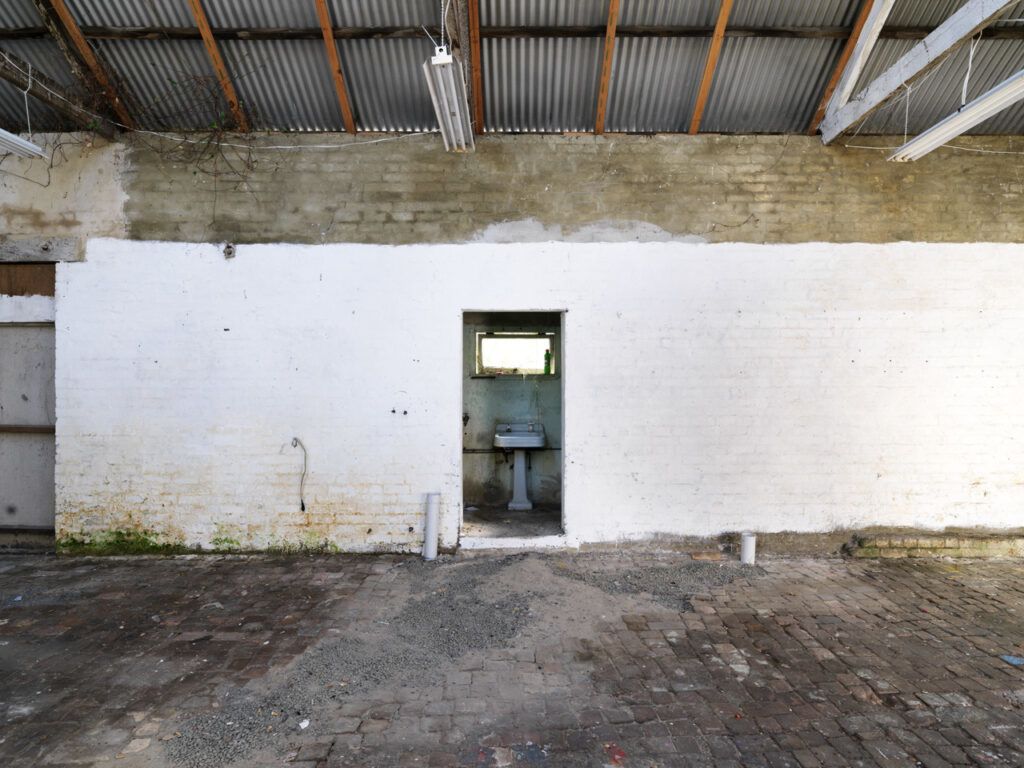
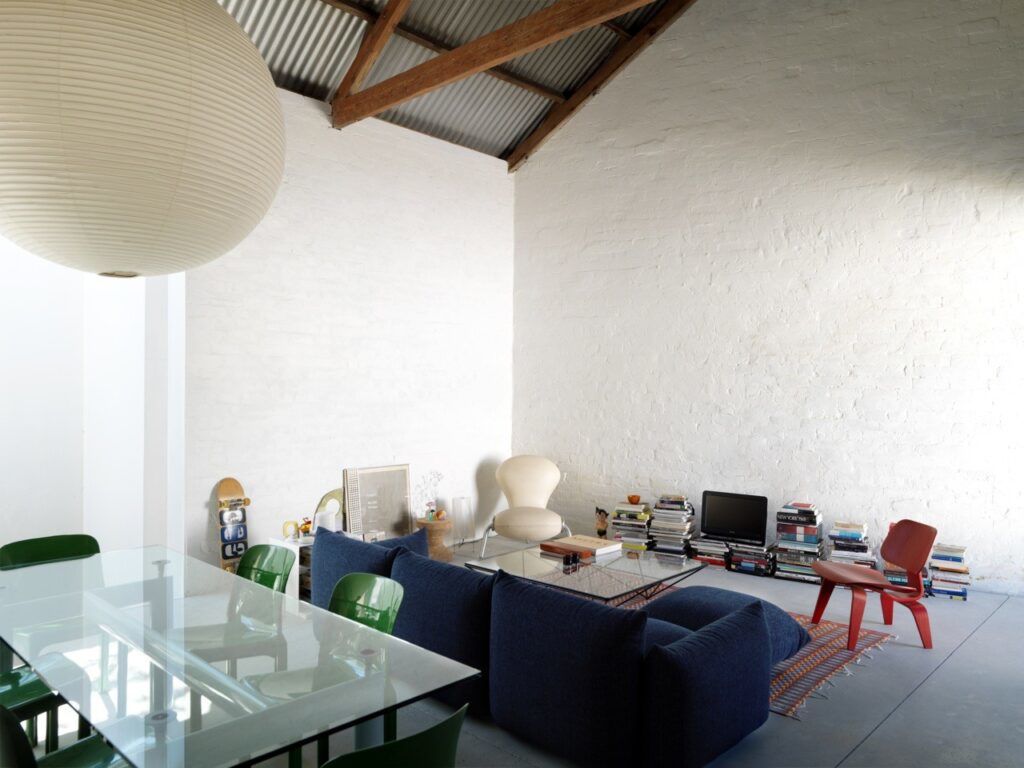
“Over the past 120 years the building has also operated as a motorcycle repair shop, secondhand washing machine warehouse, a builder’s workshop, and more recently a studio for local artists. Having grown up in the area, one of the owners knew the building well and when it came up for sale in 2003, took a leap of faith and invested in a project that presented an exciting opportunity to develop a smaller, sustainable and more efficient way to live, while challenging the convention that ʻbigger is betterʼ.”
“The project responds to the city’s growing need for adaptive reuse, meets the constraints of a limited budget and addresses the long term needs of owners who wanted a home that would reduce the use of traditional (costly/polluting) energy requirements – all without compromising the level of amenity or comfort, in fact improving it, while maximizing privacy and renewing/greening a forgotten lane way.”




