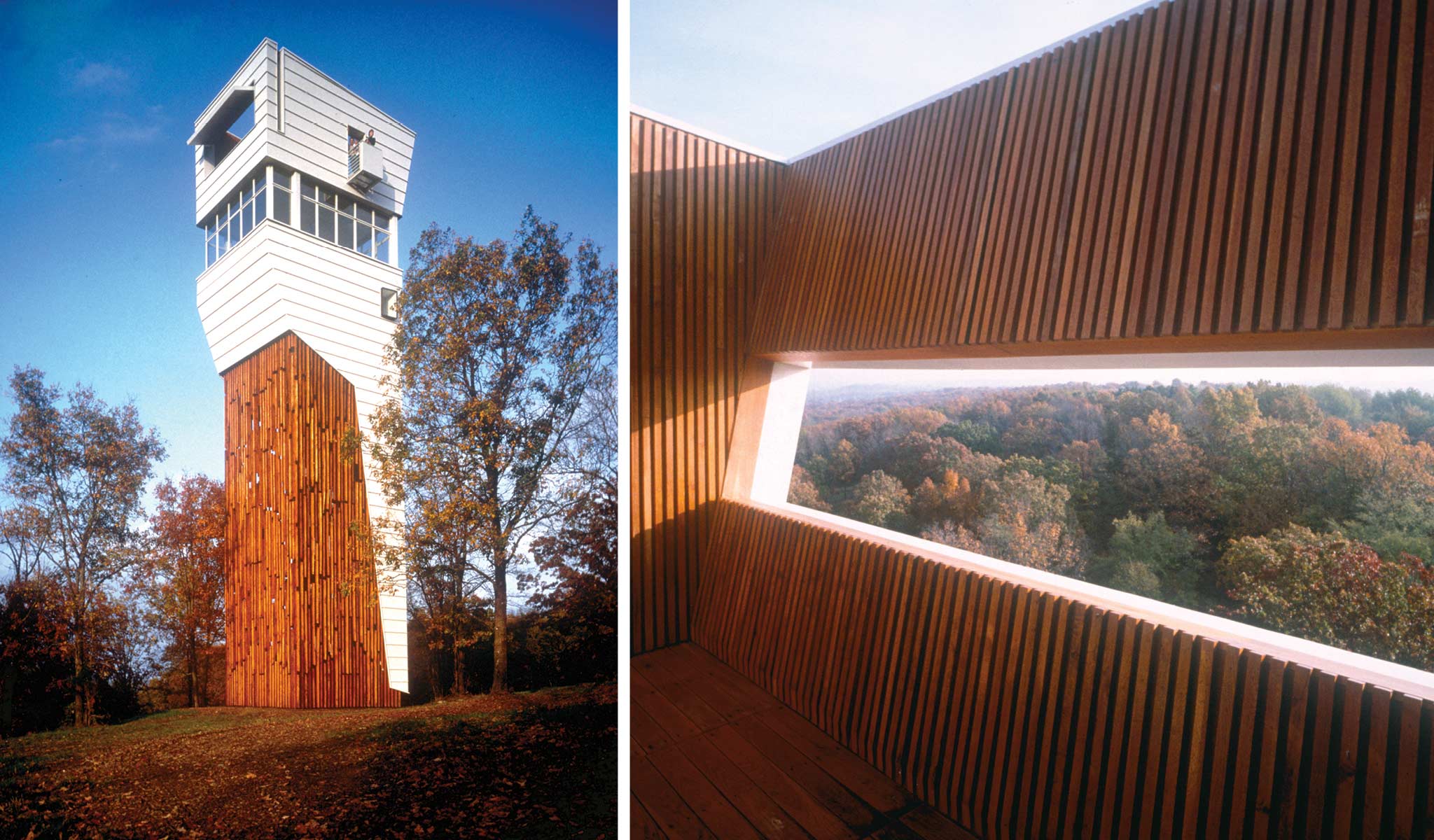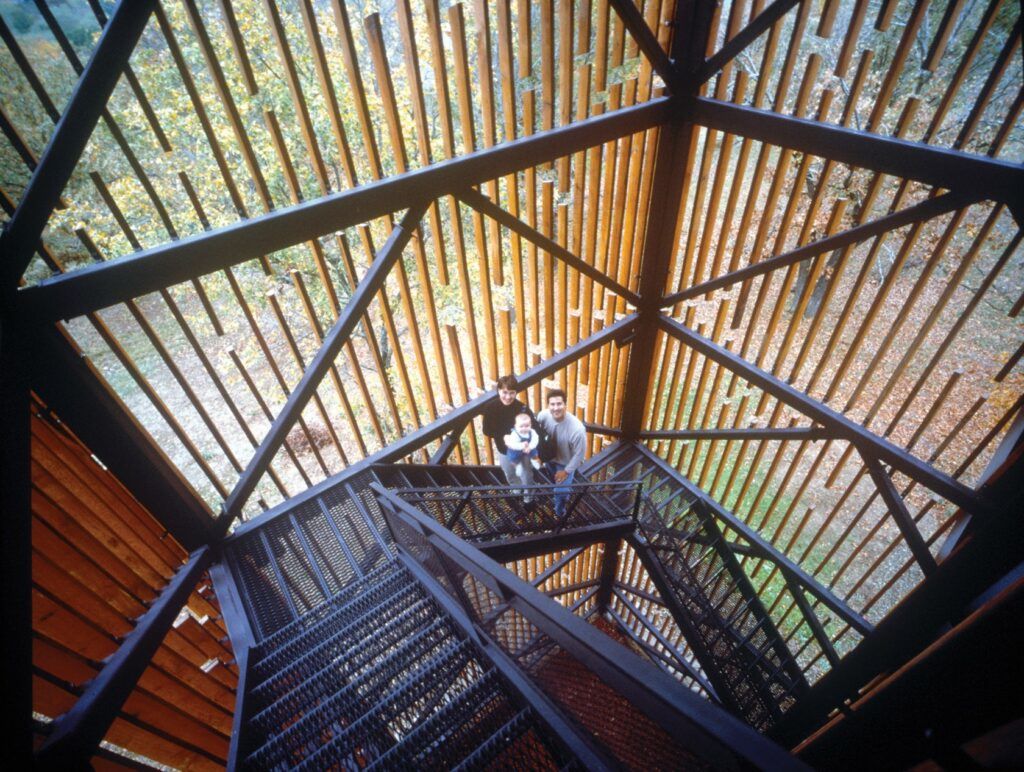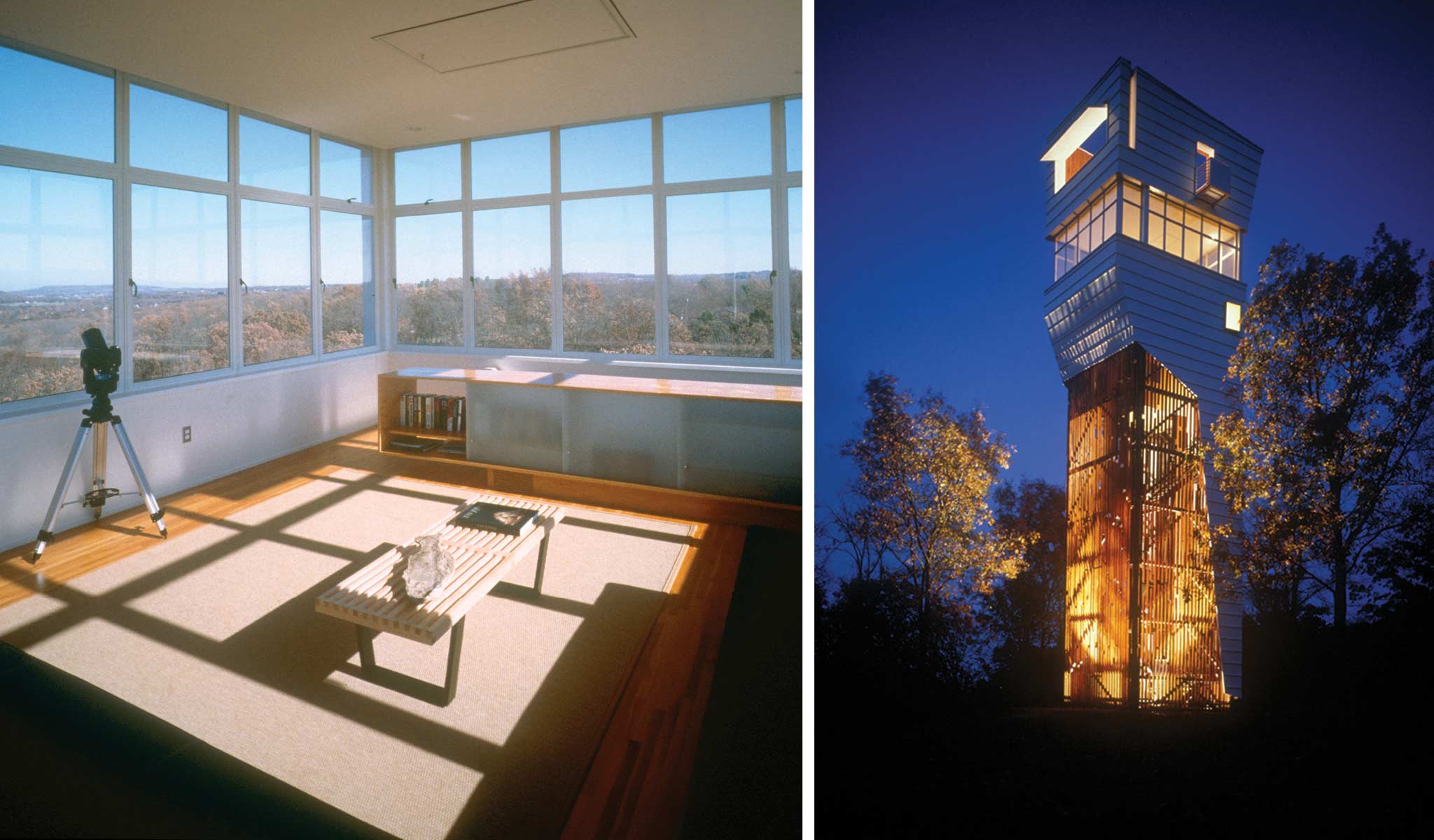80-Foot-Tall Tower House & Office

At 80 feet tall, this incredible tower home by Marlon Blackwell has an unparalleled view of the surrounding landscape in every direction. The main living story is completely glazed on all sides – 360 degrees of windows to the outside world far below. Above this core area sits an outdoor living and dining deck with view to the sky and small-to-medium openings on every side.
The structure itself is a combination of steel and wood, a blend of open and enclosed to provide a secure-but-sensational walk up the fifty feet to the lower levels of occupancy above. Work spaces give way to living spaces which in turn give way to lounging and entertaining spaces at the top of the tower.
The aesthetic shifts as one moves through the spaces, from an industrial climb up to the entryway through a comfortable (and almost paradoxically conventional) set of interior spaces to an ultra-modern wood-lined outpost at the very top for enjoying nature and entertaining guests.
Keenan Towerhouse is located in Fayetteville, Arkansas and was built in the year 2000.
“The TowerHouse is a vertical structure that rises above the tree canopy to provide panoramic views of the surrounding cityscape and the foothills of the Ozark Mountains with the opportunity for direct contact with the elements. A vertical sequence of stairs rotates up through a 50’ high courtyard, intertwined with light and shadow.”

“Proposed as a house among the trees — a structure that would soar through the trees, carving the sky, the program for living is simple — an interior room for viewing the expansive horizon in all directions and an open-roof exterior room that frames the sky above and the land below. One is invited to feel the breeze, star gaze, anticipate the passing of clouds above, or sleep out uder the night sky. Oriented on the cardinal points, the TowerHouse intensifies the presence of solar and lunar movements, and of seasonal change.”






