Central Box Holds Loft’s Important Spaces
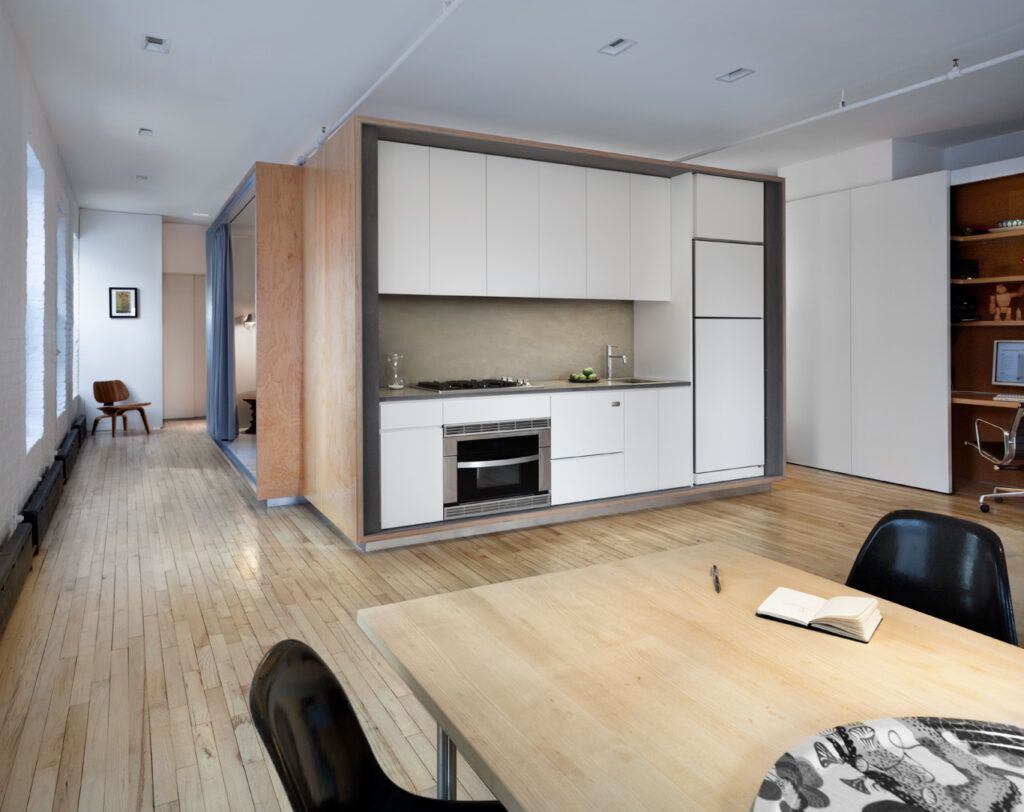
A fifth-floor walkup in Tribeca, clocking in at 900 square feet, doesn’t sound like a bad place to live. But a young Columbia University medical student had an inspired vision to make her home-away-from-home even better.
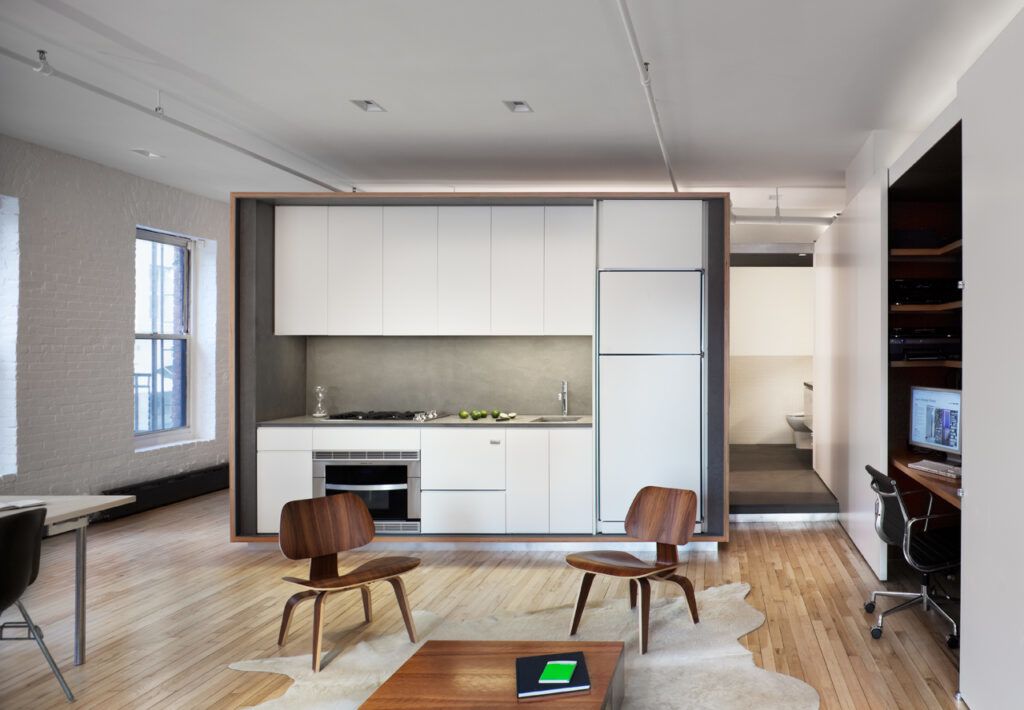
Wanting to preserve the views to the North and West while keeping an open-air feel to the loft, the resident tasked Lynch/Eisinger/Design with creating a unique living space.
The renovations began with the removal of all interior partitions. This created a wide open space that let in massive amounts of natural light. The designers then built a single plywood volume containing all of the home’s essential functions.
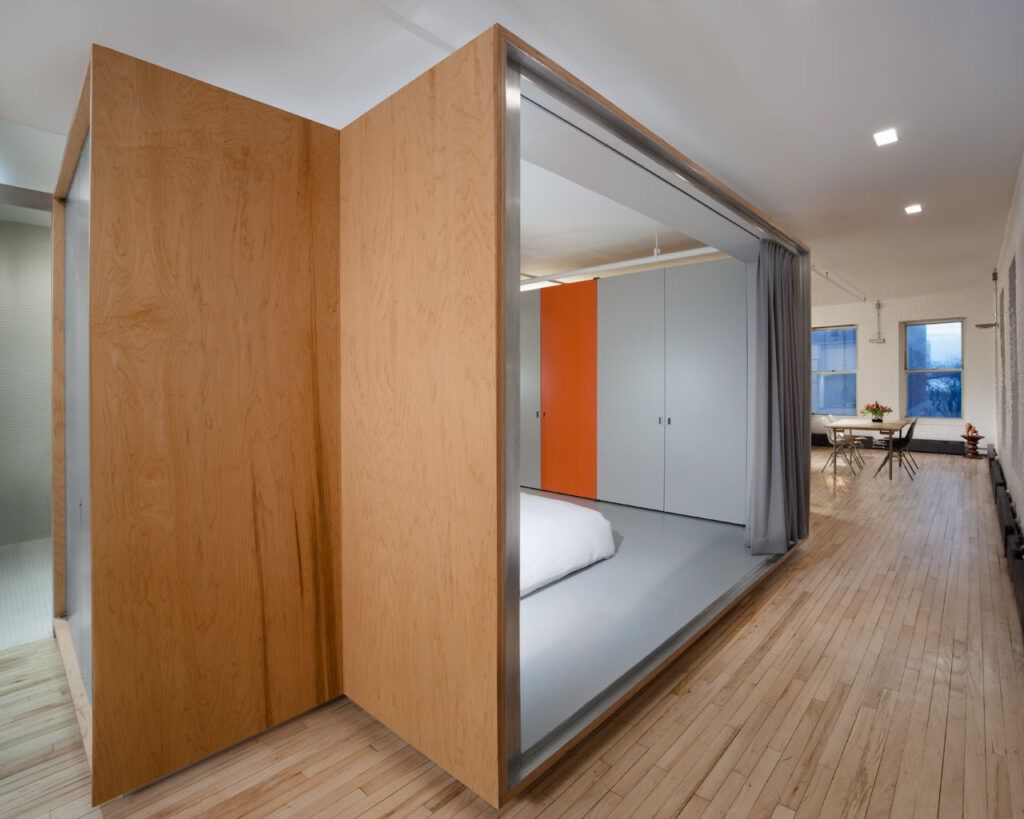
The all-in-one, “room in a box” style plywood insert is slightly lower than the apartment’s ceiling and slightly raised from the apartment’s floor, allowing natural light to flow all around, over, and under it. The slight removal from the bones of the apartment also helps to demarcate the private from the public areas of the home.
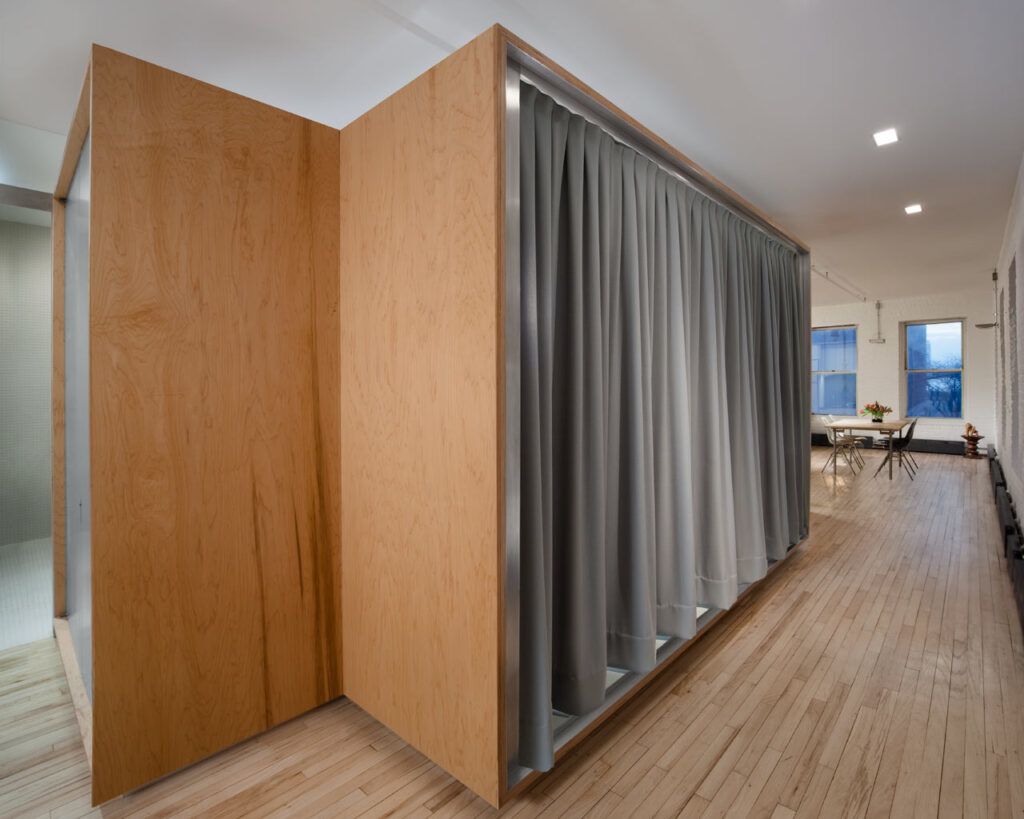
Materials play an important role in the apartment’s transformation. The light wooden floor spans the entire area of the home, but inside the addition the floors are a soft grey rubber.
In the small kitchen, the walls are made of grey cement and the cabinets are a sleek white lacquer. The master bathroom sports limestone floors and walls for an exceptionally modern look.
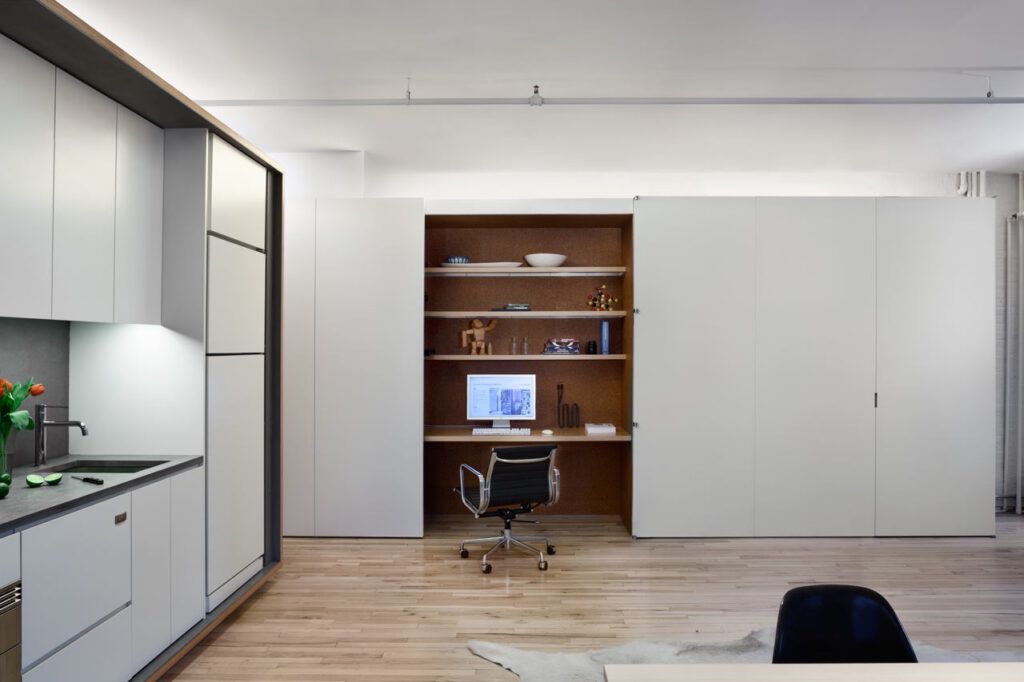
The defining feature of the renovated apartment is a long row of matte white lacquered cabinets. Behind the doors you’ll find a miniature office space, a pull-down guest Murphy bed, and various storage spaces. When all closed, the cabinet doors double as a projection screen.
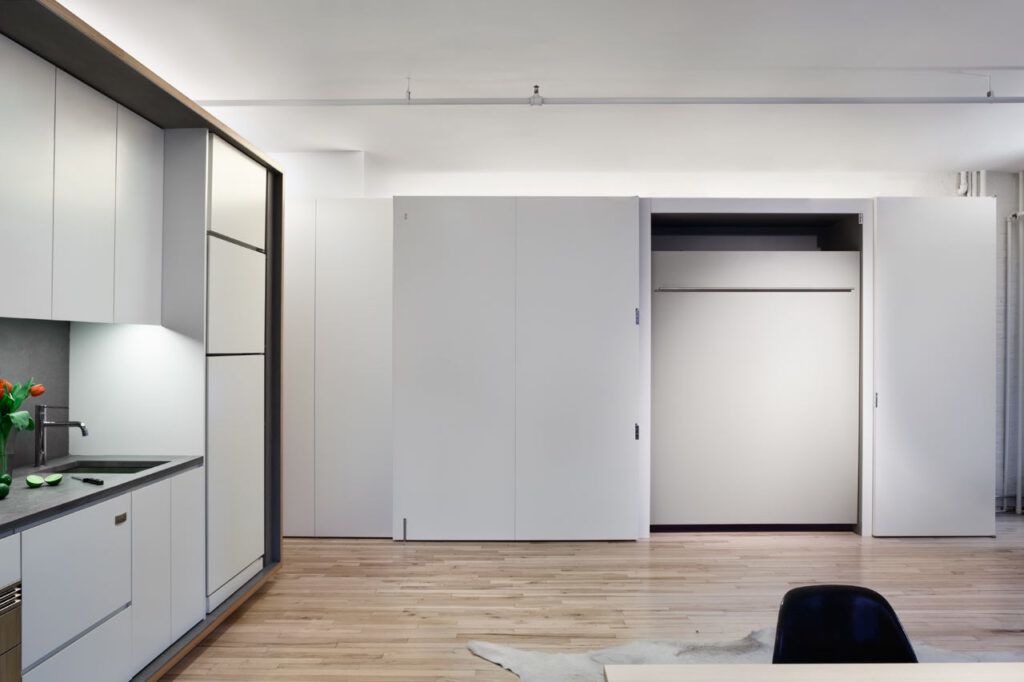
“Renovation of a small loft apartment in Tribeca to serve as a pied-a-terre for a young Columbia University medical student. Determined to preserve the views to the North and West and also maintain the open loft quality of the space, the architects removed all existing interior partitions and consolidated the functional requirements of daily habitation into a single plywood volume. Held off the existing ceiling, the volume allows daylight to penetrate deep into the dwelling’s most private spaces. Lifted off the existing wood floor, the sectional change denotes a transition from public to private. Lighting is used to demarcate the different programmatic zones while materials define new construction versus the existing shell and reflect the different uses accommodated within the new spaces. “
“The public areas retain the existing wood floors (bleached and stained) and white painted brick walls. The Master Bedroom’s floor is a grey rubber and all but one cabinet is lacquered in a like color. The Kitchen walls are clad in grey fiber cement and the cabinets are white lacquer. The Master Bath has honed limestone floors and counter, and mosaic tile walls. The shower floor is a flamed limestone and is surrounded in both clear and translucent glass. A long matte white lacquered cabinet runs lengthwise along the loft’s southern wall and houses a Murphy bed, a desk area and a storage closets; it’s surface doubles as a projection screen.”




