Tokyo Home With Slatted Facade Is Perfectly Private
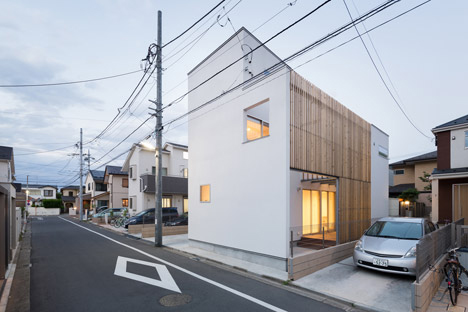
Is it possible to have a private sanctuary in a home that happens to sit in the middle of a very crowded city? Japanese studio Yuji Kimura Design created such a space for a client in Tokyo by concealing the home’s private terrace behind a large slatted wood and translucent panel wall.
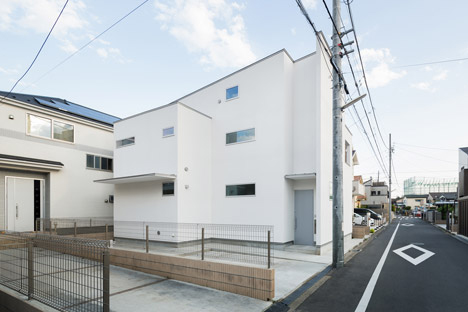

House K is a modern/industrial style home in a busy neighborhood. The family wanted a private, sheltered outdoor deck space, which is easier said than done in such a populous area of Tokyo.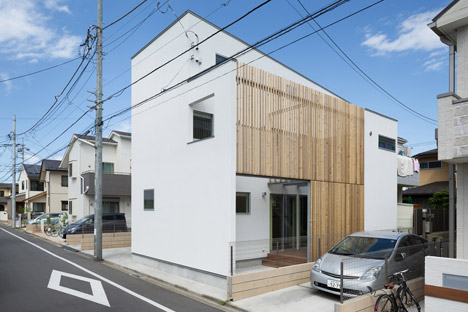
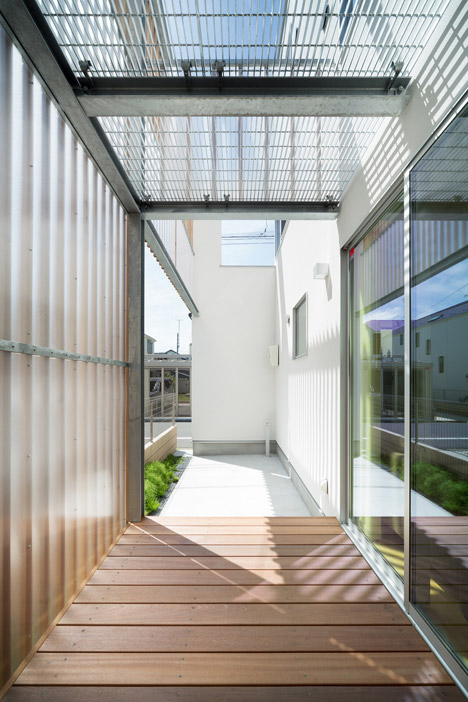
Three of the exterior sides appear to be blank white walls with a few windows scattered here and there. The fourth facade features a surprisingly cheerful wooden privacy wall. The wooden slats begin at the ground level entrance and continue up over the second-floor deck to provide a secluded outdoor relaxation spot.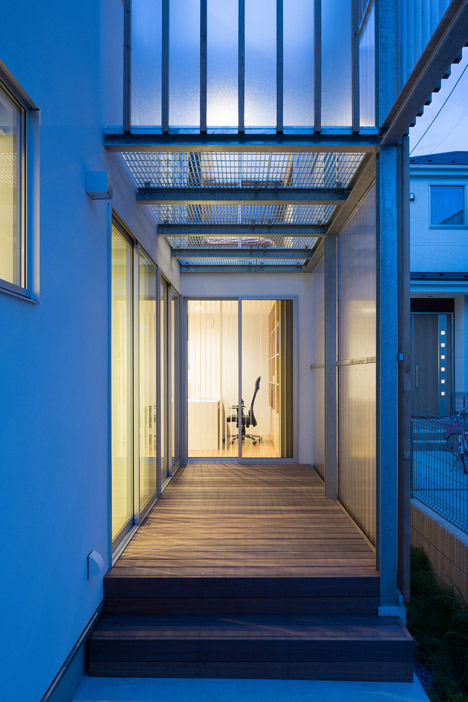
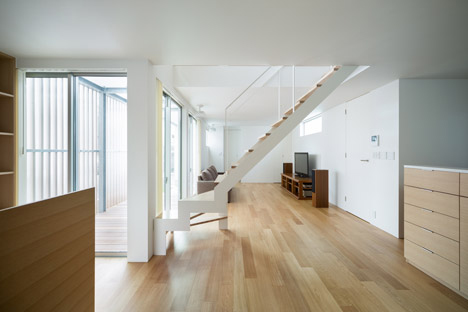

The home is an elongated box meant to shield the users from the unusually busy street just outside. Because the surrounding homes are very close, Yuji Kimura Design took great care to create a feeling of tranquil seclusion. The home’s line of sight from the street is obscured by the panels which allow plenty of natural light to shine through to the entrance and terrace.
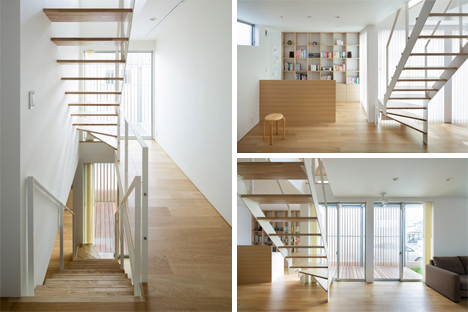
Inside, the bedrooms – along with several large windows – are located on the south side of the house to bring in lots of sunlight. The sleek, open staircase just inside the front door divides the living, dining and kitchen areas but takes up virtually no visual space. The result is a home that is closed and private from the outside, but open, warm and inviting inside.




