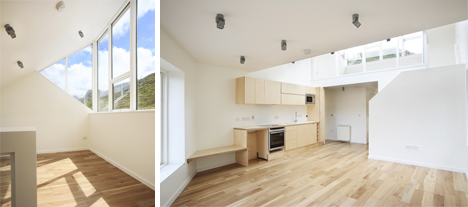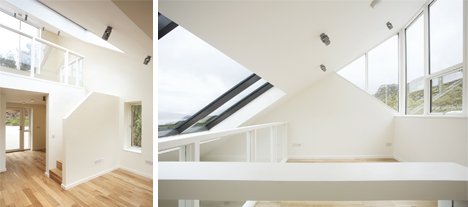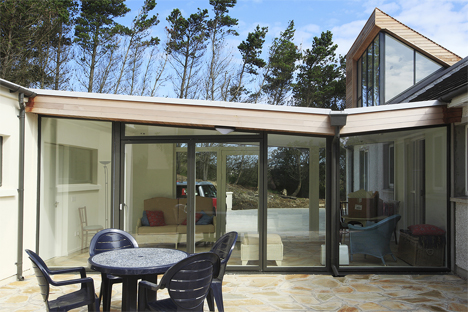Picturesque Irish Home Gets a Natural Modern Extension

In the stunning Fanad Peninsula in Ireland, this traditional home was revamped with a garage that became a studio and a new structure that would become both a boatshed and a lovely new enclosed courtyard.


MacGabhann Architects took on the Drumnacraig House project in 2011 and made the previously-small cottage in a larger, natural-looking, more modern abode.


The new addition is clad entirely in Western Red Cedar, visually separating it from the original structure. The use of this natural material also ties the home in to its lovely natural surroundings.


The addition’s roof slopes upward to mimic the surrounding landscape, raising up to meet the rocky but tree-filled terrain surrounding the home.


A new mezzanine level in the studio addition features enormous windows which allow for a view of the nearby sea. This sloped addition also provides a measure of privacy and protection for the patio behind the home.


The new boatshed is located a short distance away from the main home and is connected by a glass-enclosed sunroom. The sunroom provides entrances for the home and the shed as well as giving the residents a place to sit comfortably to enjoy the view while sheltering themselves from the sometimes-fickle Irish weather.




