Urban Concrete Villas on Sloping Hillside
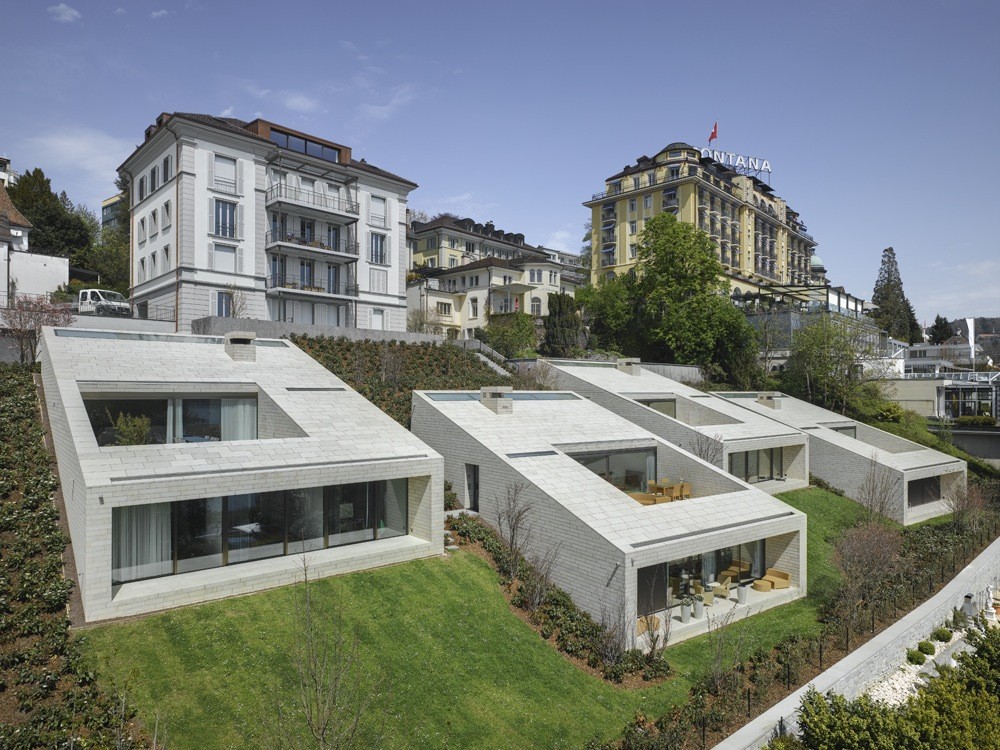
At once bold and contextual, this series of slope-side urban dwellings manages to look modern and yet related to the historic civic buildings located on the street above.
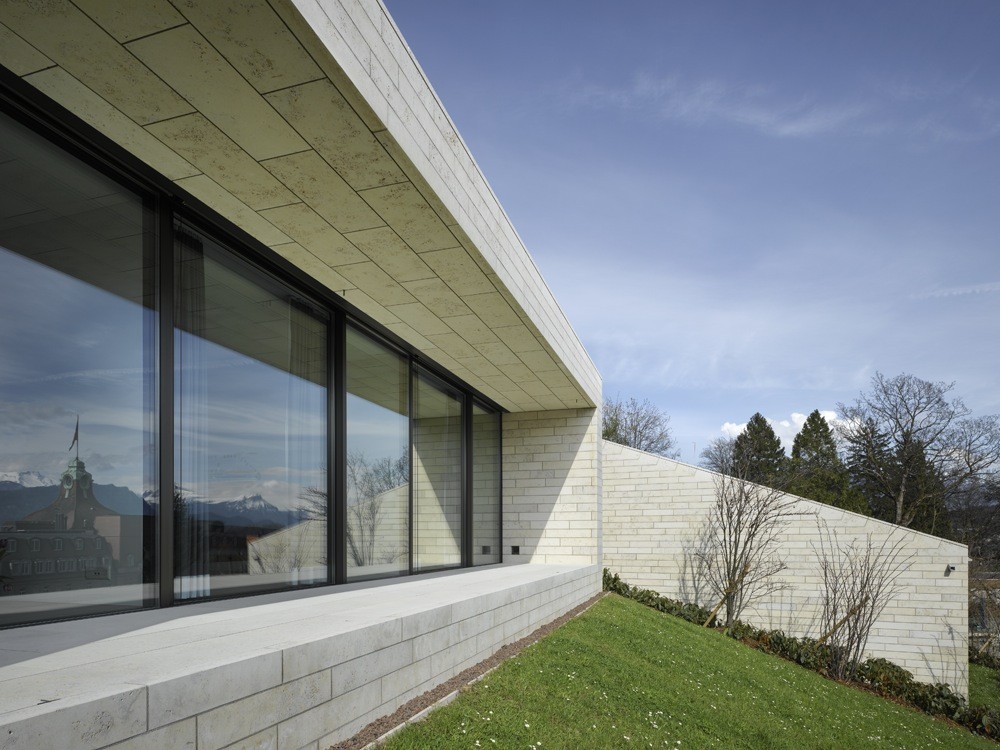
Designed by Lischer Partner Architekten Planer in Lucerne, Switzerland, each two-story dwelling is tucked into the hillside to create more private rooms in the rear and forward spaces that thrust out into the southern sunlight and surrounding views.
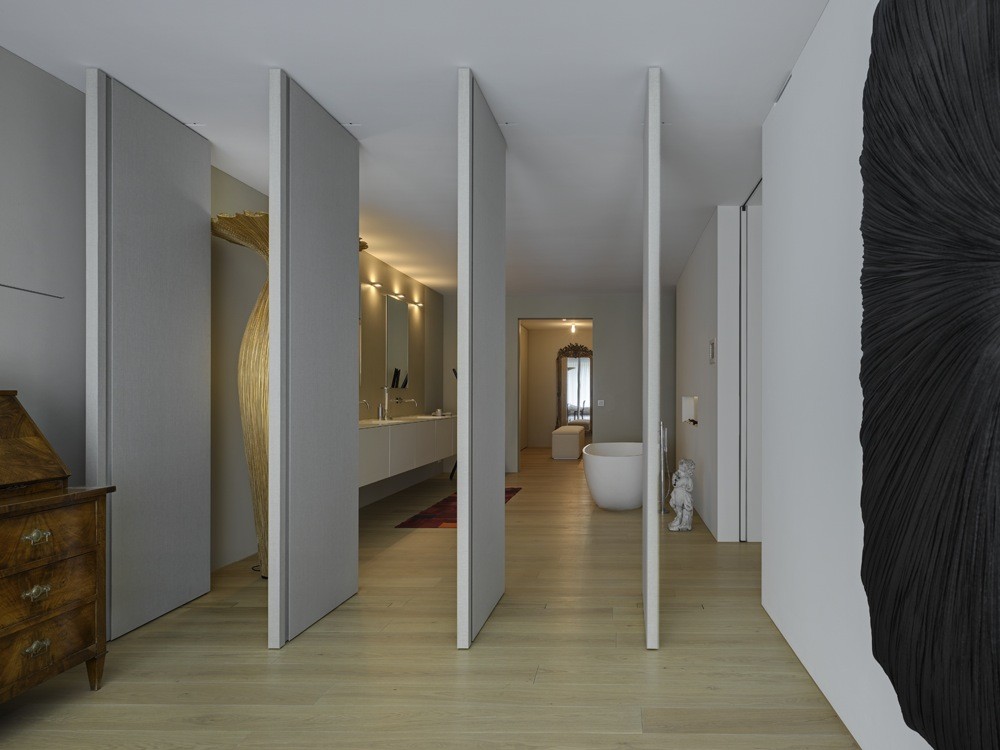
The limestone found on the exterior makes each element feel more monolithic, but also relates to the similarly light-stone structures found in the surrounding area. This elemental minimalism is carried into the interior as well.
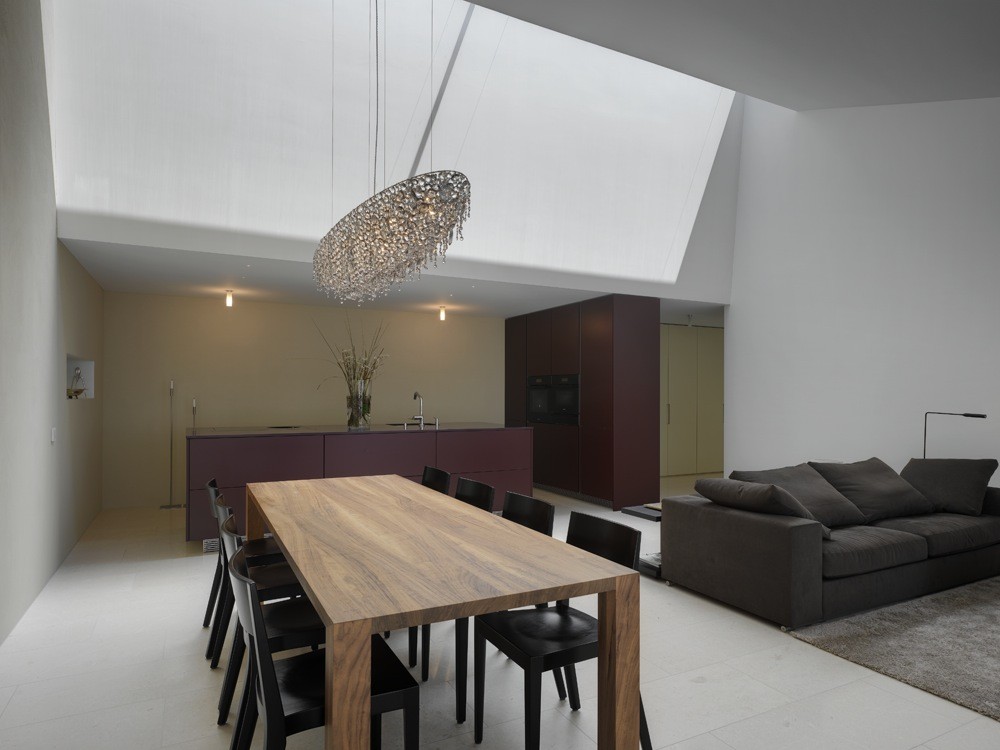
The back area of the second story is also illuminated via skylights, helping (along with significant frontal fenestration) to offset the lack of side or back windows.
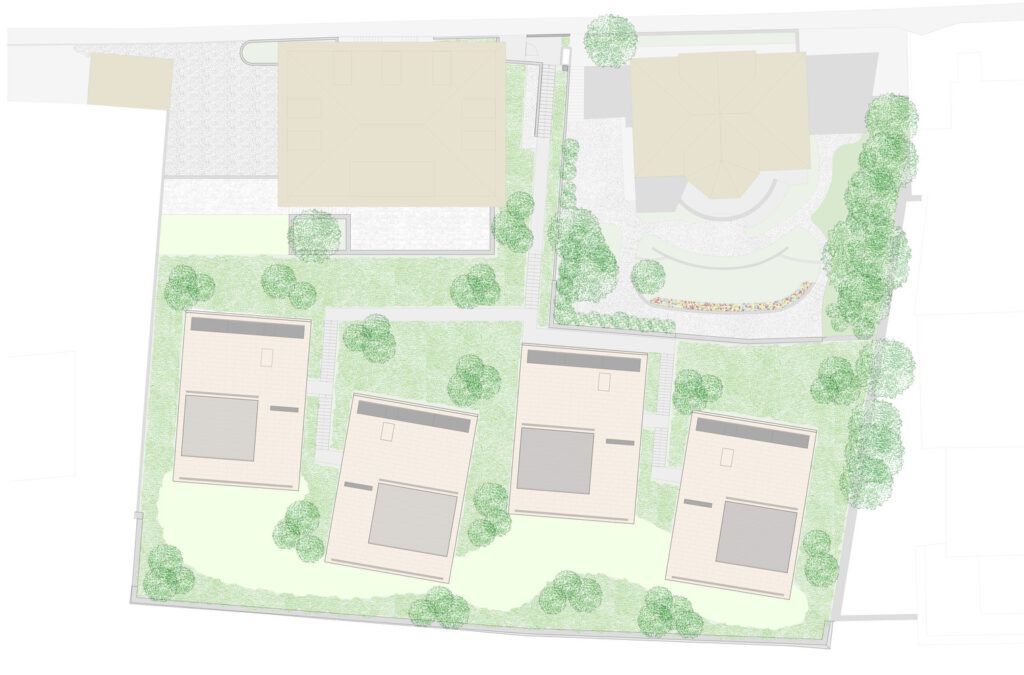
Despite being adjacent and structurally similar to one another, each home ultimately feels detached and private thanks to its forward-facing orientation and enclosed sides.
“The four townhouses are located on the right bank of the city of Lucerne, a prime location in a residential district. The southern site receives an ideal amount of sunlight and an excellent view of the nearby lake, the city and the Alps. The plot is on a slope bounded by the Adligenswilerstrasse and a wall, where the continuation of the Rigistrasse was planned but never realized. A pending redevelopment of the neoclassical townhouse on the Adligenswilerstrasse 18 (a separate project) and the neighboring property to the east created space for four new townhouses and a two-story, underground garage.”
“The four townhouses’ uniform material and volume respond to the surrounding small-scale development. They follow the orientation of the seaward slope and the adjacent streets and buildings. Despite the proximity of the townhouses, the volumes are placed at different positions and heights to each other, creating a greater sense of privacy for the inhabitants.”
“The townhouses are within walking distance of the Adligenswilerstrasse garden. The design of the area on the slopes and the open meadow, bordered by dense bushes and strategically placed shrubs, is based on the original villa’s garden. One network of paths with concrete stairs and walkways opens up to the individual houses. The surrounding concrete walls are made from a special water-gravel mixture with a smooth surface.”




