Abstract Metal and Glass Staircase Will Sketch You Out
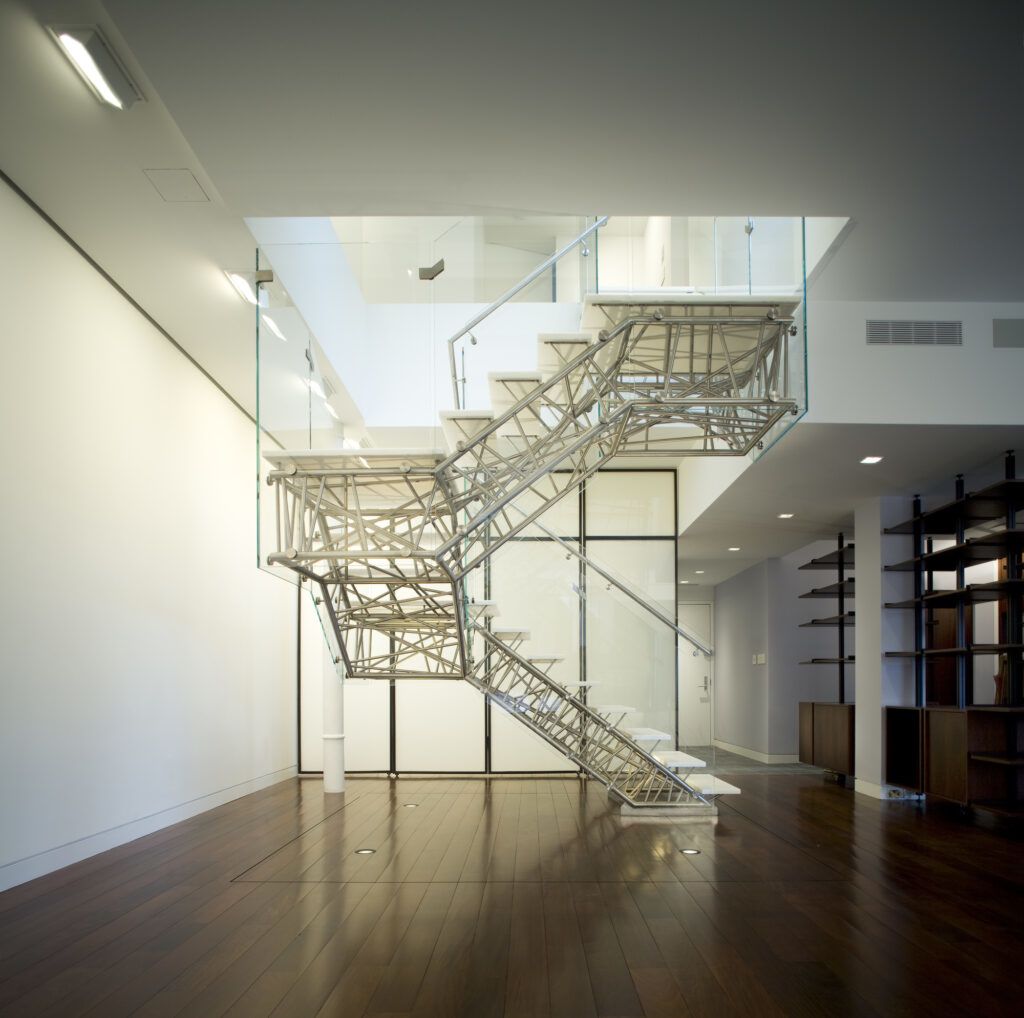
Stairs are a notorious point of tension between building code creators and trendy modern designers. Complex codes revolving around safety concerns can require everything from certain kinds of handrails to heavy-duty truss-like structural supports and often make it hard to create anything catering to a minimalist aesthetic. That said, clever staircases like this Genetic Stair by Caliper Studio can make the most of a difficult interior design situation. This glass staircase almost ended up looking like a sketch – but don’t be sketched out, it’s safe.
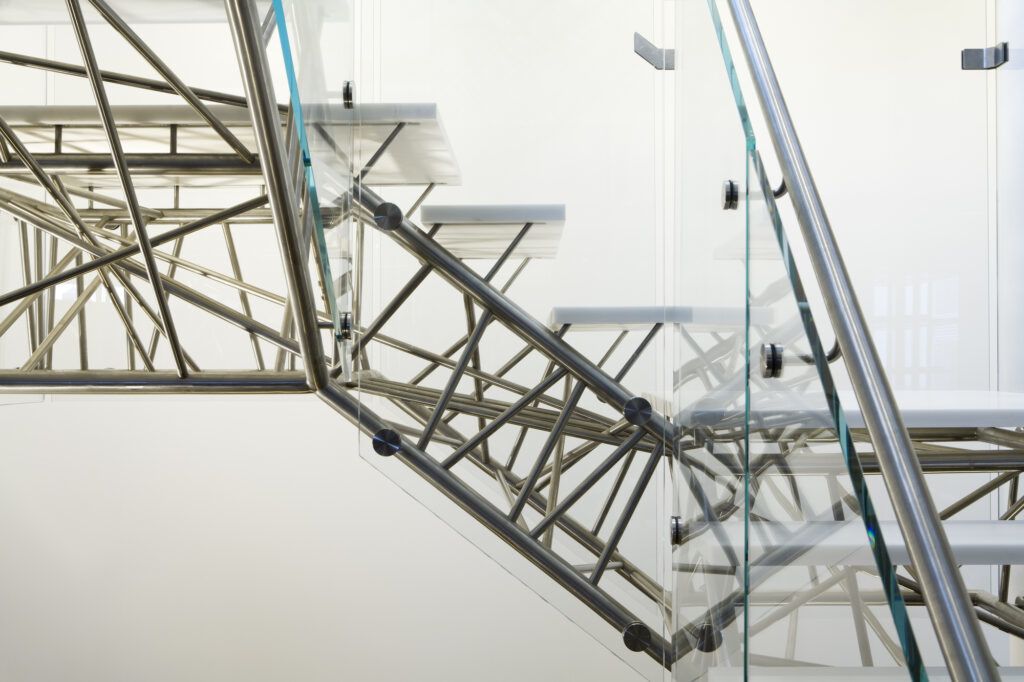
What was initially a complication became a great design opportunity – these stairs are now the structural and visual centerpiece of this otherwise minimally decorated Manhattan apartment.
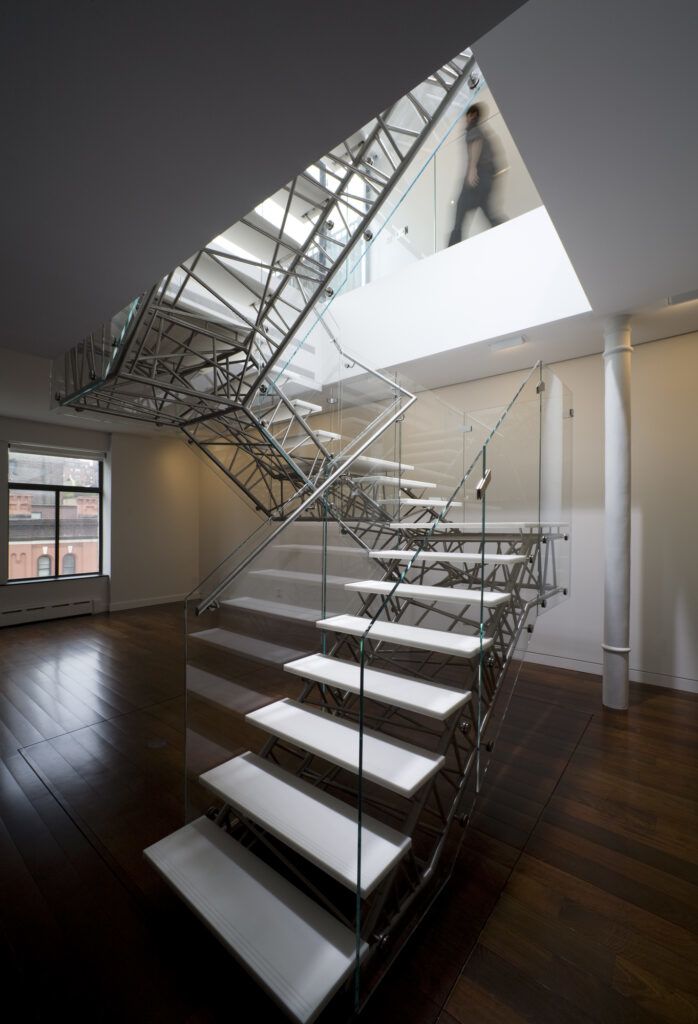
The zig-zagging metal framework supporting the floating white stairs also distracts from the necessary glass to infill between the railings and treads – further enhancing the illusion that the rail bars are floating alone in space.
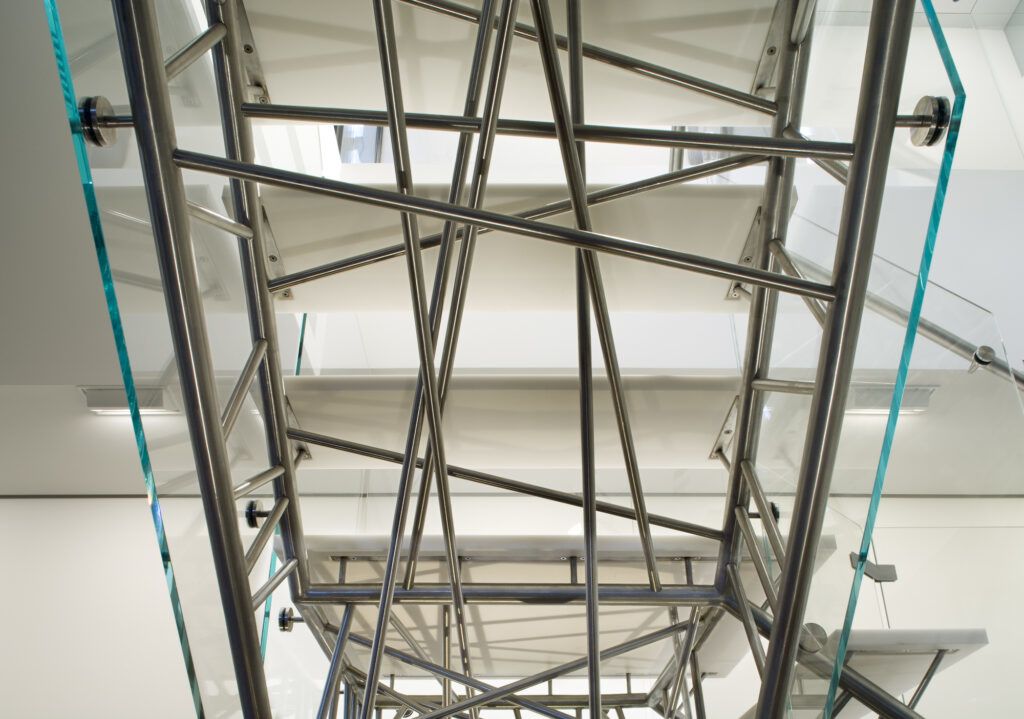
Even more important than the complicated forms new three-dimensional computer modeling allows in architectural and interior design processes are the ways in which these models can be safety-tested. A few years back no building inspector could have said whether or not these are safe, but computer calculations can now demonstrate whether non-uniform, three-dimensionally-complex built forms comply with codes.
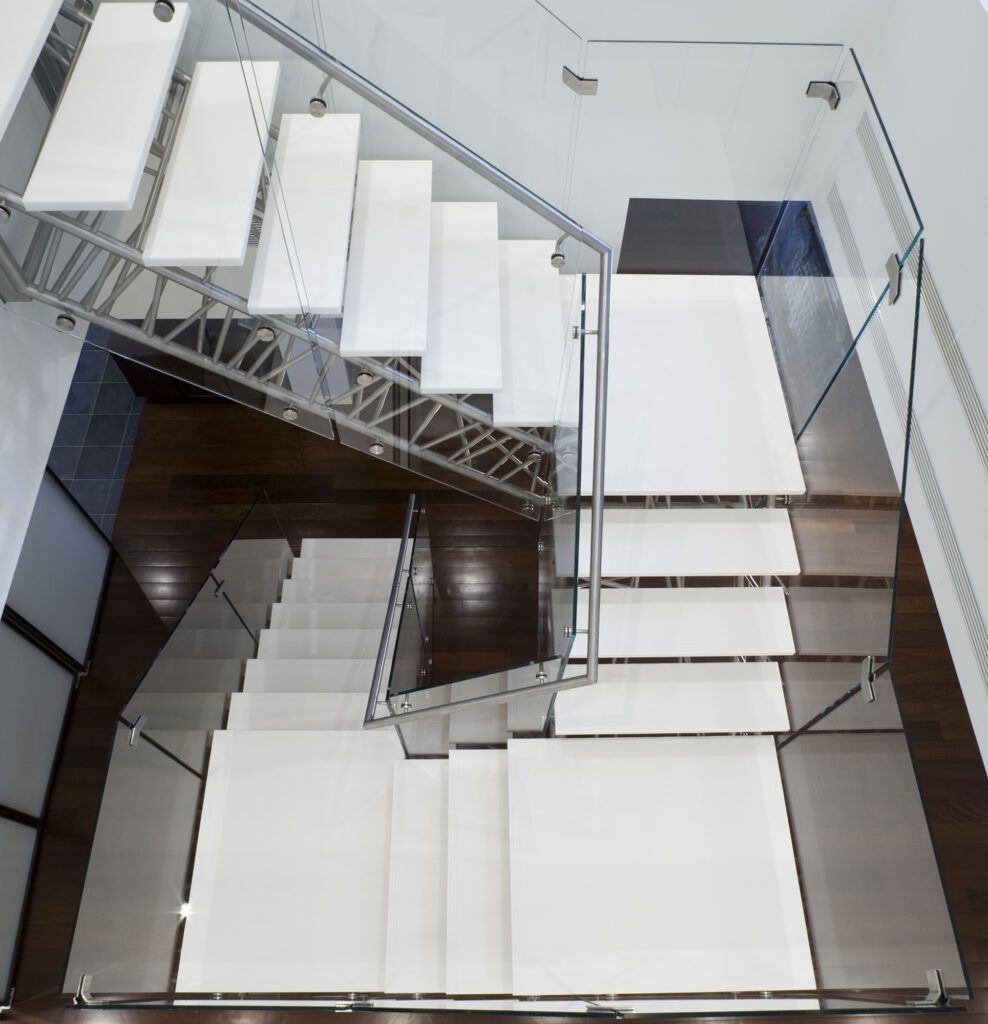
More from the designers
“Designed, fabricated and installed by a single team of architects and metalworkers, the Genetic Stair is the centerpiece of a much larger apartment renovation for art collectors on Manhattan’s Upper West Side. This stainless steel stair represents the culmination of a fully integrated generative design process which exploits advanced digital design techniques from the earliest conceptual stages, through performative analysis and onwards to fabrication.”
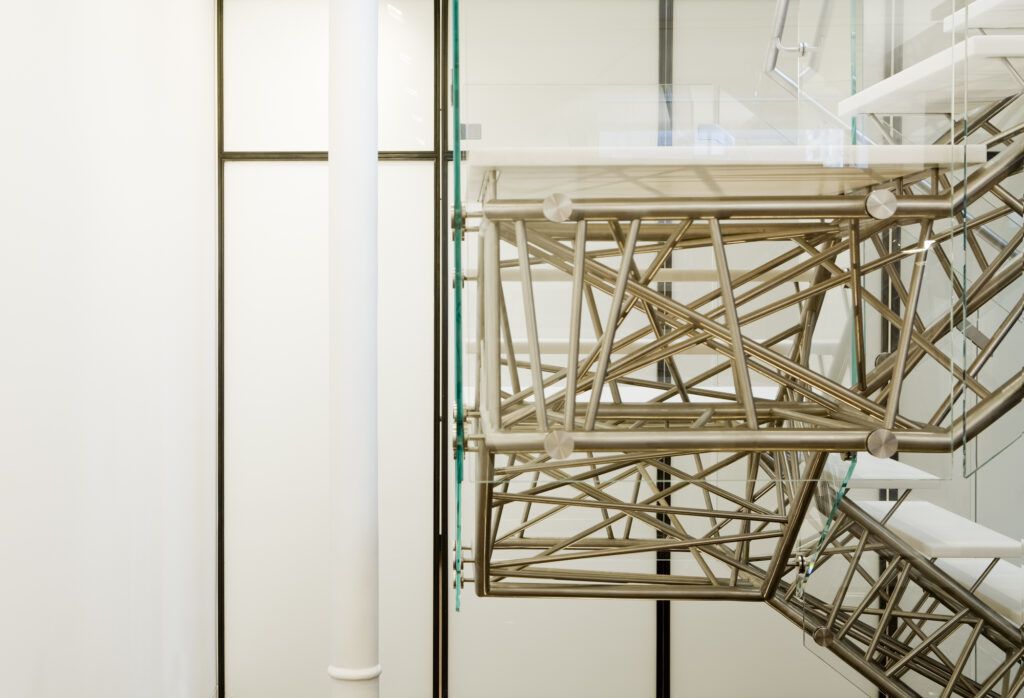
“In the search for a final form that inhabits the fecund territory between exuberance and rationality, custom code was developed to marry the generative potential of 3D architectural modeling with the analytic power of structural design software. In an entirely automated evolutionary process, populations of stairs were created in compliance with strict fabrication constraints and then rated for structural performance.”
“Following genetic principles, new generations were produced in which individuals showed stronger and stronger properties until a final design was deemed structurally adequate to connect two floors with no intermediary supports while making three ninety degree turns.”




