Tiny Home in Ten-Foot Tokyo Alley
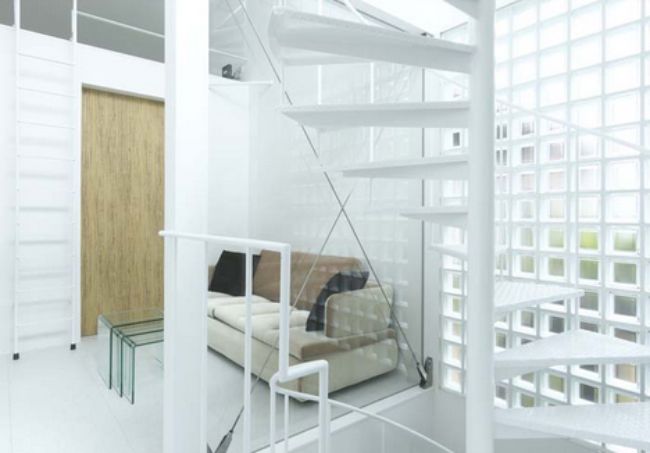
How do you make space for brand new residences in a densely populated city like Tokyo, Japan? Try turning a narrow side street or small urban alley into a brand-new plot of land and give it over to a would-be homeowner – but be sure to warn them first that they’ll barely have enough width to lay down within.
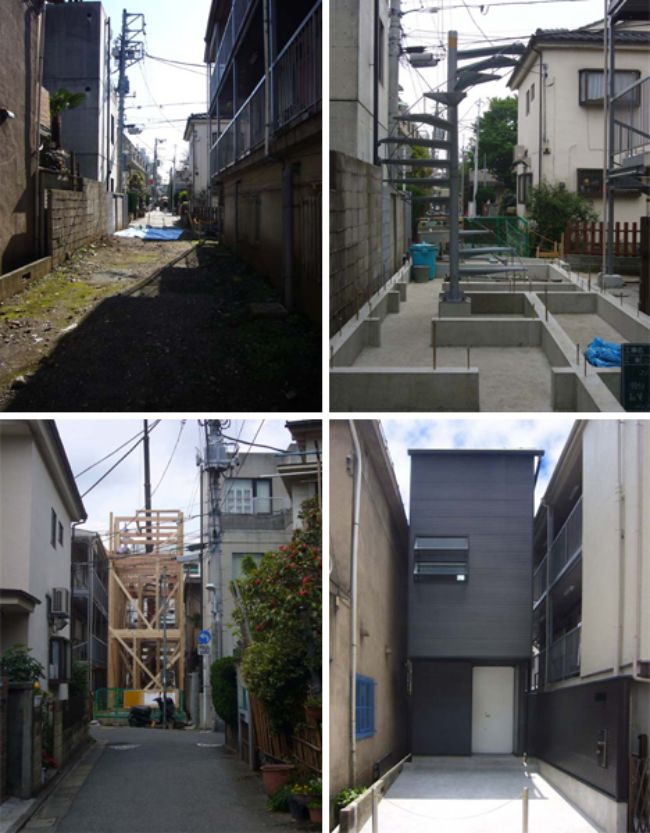
These brilliant before, during and after photos illustrate the process of turning a tiny roadway into a totally comfortable and contemporary little home – but exterior construction pictures cannot do the narrow nature of the site complete justice. Looking inside grants us a better idea of what it’s like to live in a home of these unusual proportions.
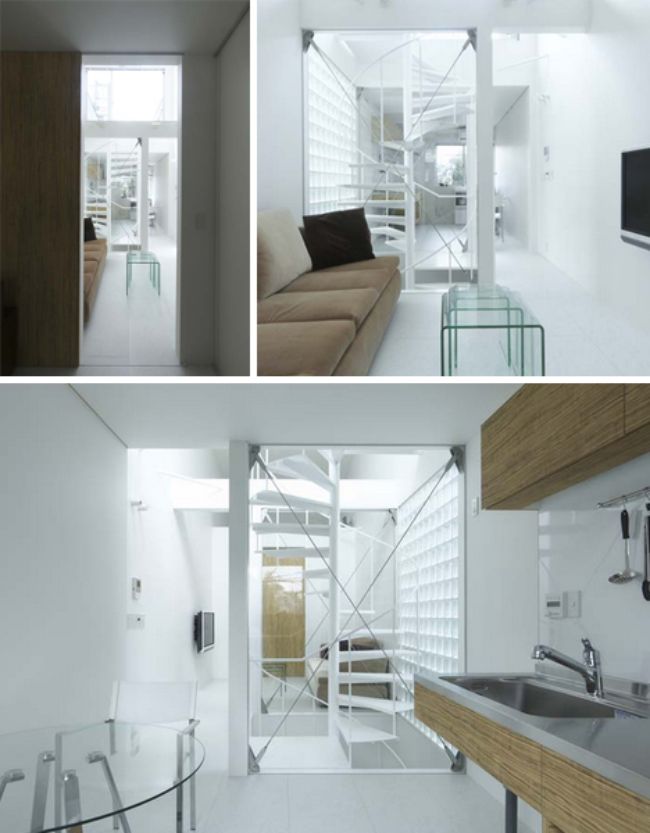
This super-small lot is long and narrow, built nearly to the border on either side … yet the home constructed on the site on it manages to feel spacious on the inside, containing a nearly-continuous, large and long volume filled with light, air and room to breath.
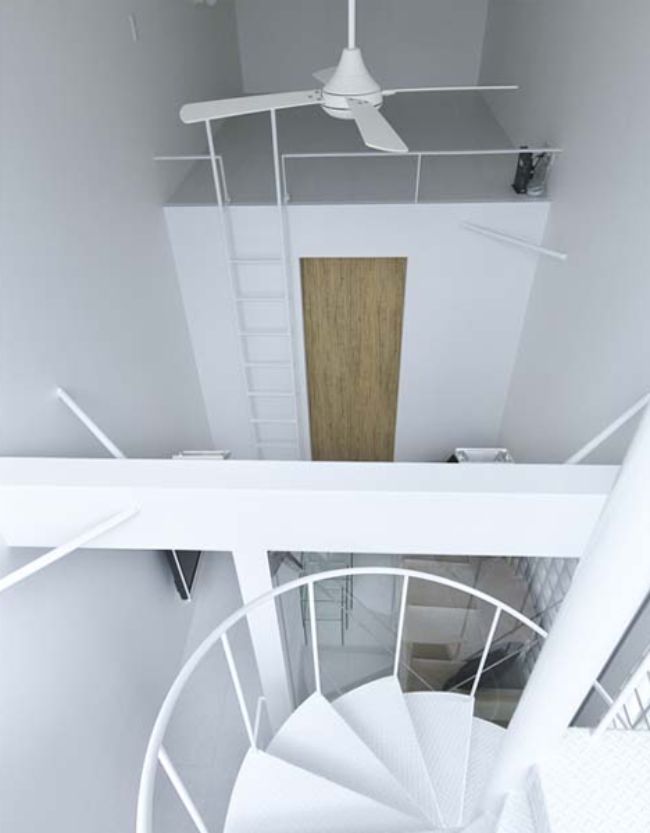
Time and time again, architects like Takafumi Matsunaga manage to amaze the world in the face of structural obstacles – or perhaps become of them. Rising to the challenge of this small lot size the architect employs copious amounts of white paint for the ceilings and walls and white tile for the floors. Glass brick lets in a great deal of daylight without compromising the privacy of the living room area – after all, the neighbors are just a few feet away.
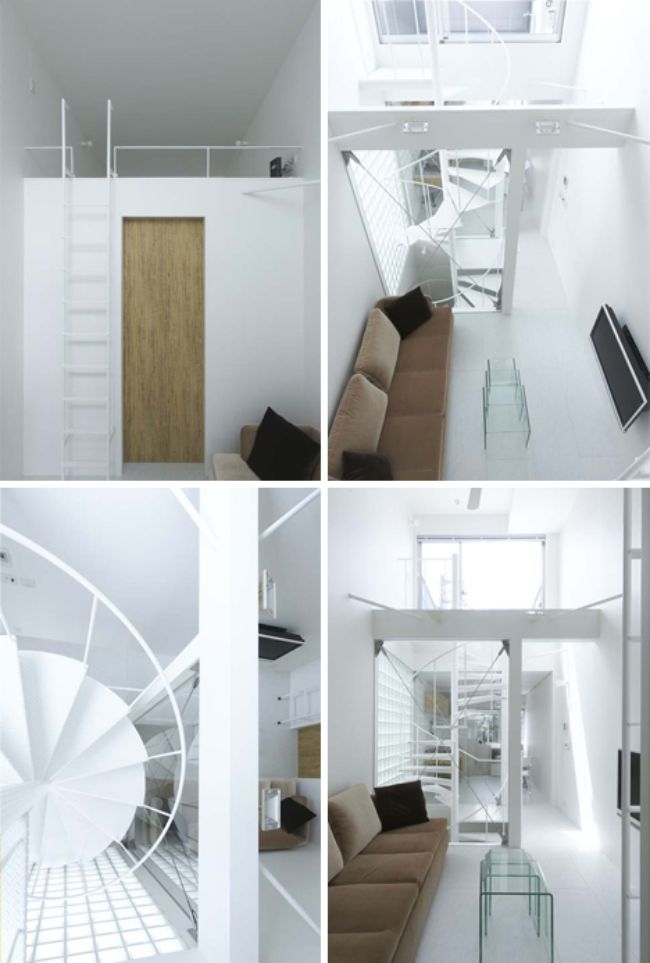
A floating spiral staircase in the center creates a sense of divided space without crowding the room, letting views through but acting as a kind of conceptual partition wall. A lofted bedroom likewise provides further privacy but without making the rooms around it seem smaller – or itself seeming cut off. In short: this entire home is a living example worth studying for anyone looking to build a skinny house on a tiny site.




